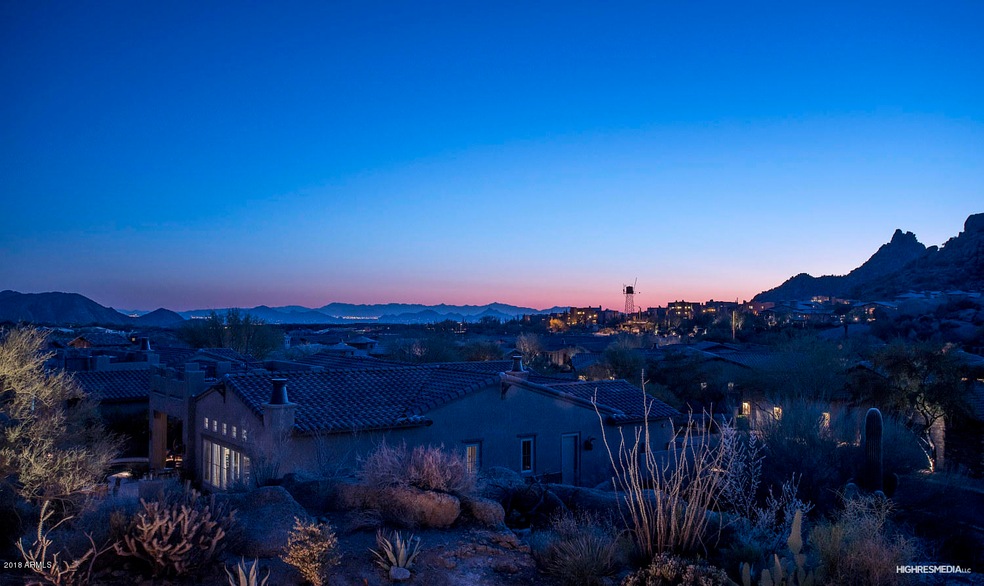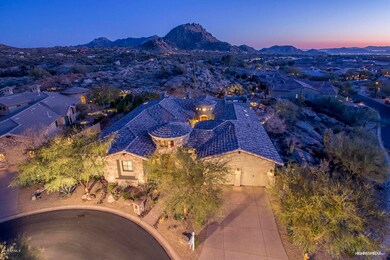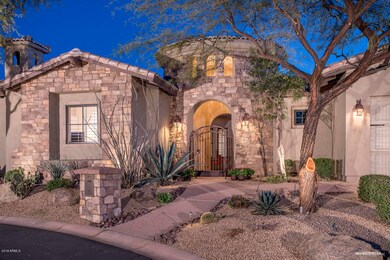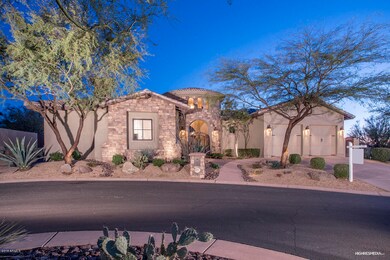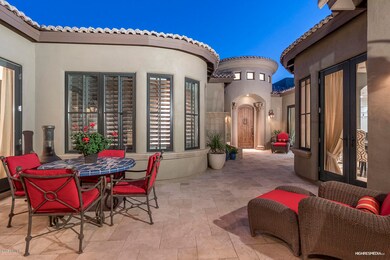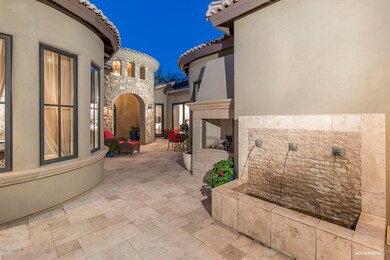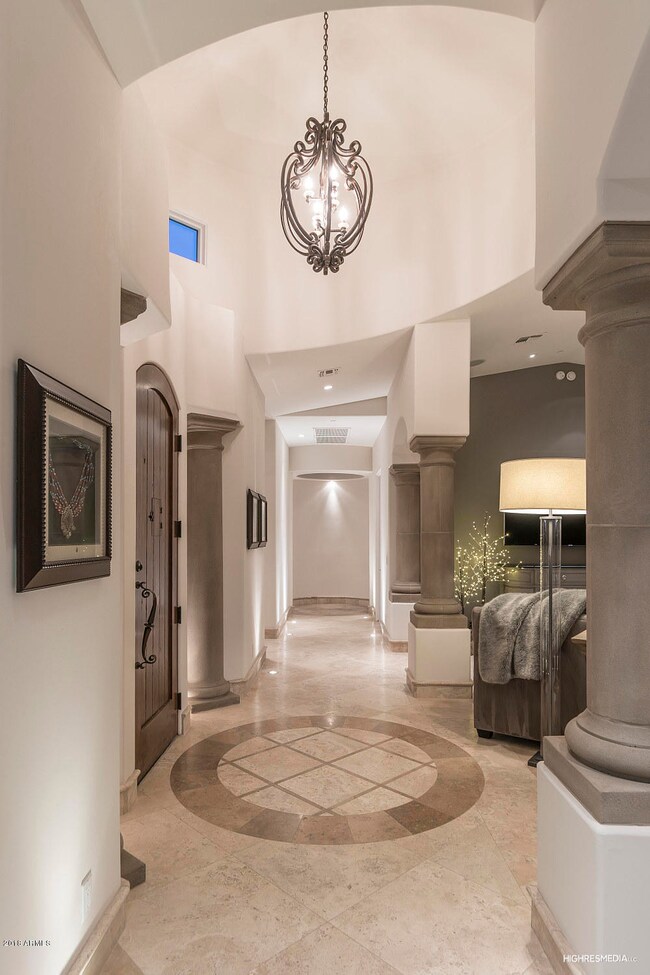
27721 N 110th Place Unit 29 Scottsdale, AZ 85262
Troon North NeighborhoodEstimated Value: $666,000 - $1,569,000
Highlights
- Guest House
- Heated Lap Pool
- Gated Community
- Sonoran Trails Middle School Rated A-
- Sitting Area In Primary Bedroom
- Mountain View
About This Home
As of December 2018New Price adjustment on Model Perfect Lock and Leave Executive Courtyard Home in Troon North near the Four Seasons Resort Resort. Located on an elevated Cul de sac lot, this highly upgraded home backs to natural space and offers extreme privacy and views of Boulder Outcroppings, Pinnacle Peak and Crescent Moon from the South Oriented backyard which has everything you need for outdoor dining and entertainment. Features include a large covered patio, jetted lap pool/spa, custom fire feature, view deck, outdoor shower and built in BBQ. The open floor plan features beautiful over sized pattern stone tile work with accents throughout, rare recessed interior floor lighting, stunning vanities and light fixtures and even refrigerator doors in the Master Bedroom. This home has it all! Access to the outdoor shower from in the Master Bathroom. The over sized kitchen island is an ideal gathering place and the chef's kitchen features Wolf appliances, a paneled Sub Zero refrigerator, beverage center, an adjacent formal dining room with a spectacular built in wine gallery and double doors to courtyard. The Private entry courtyard provides ample light to multiple rooms and features a relaxing water feature, fireplace, recessed floor lighting, and access to the Casita. Large storage room compliments large 2 Car Garage with speckle flake epoxy floor. This home has it all.
Last Agent to Sell the Property
Berkshire Hathaway HomeServices Arizona Properties License #BR008640000 Listed on: 04/12/2018

Home Details
Home Type
- Single Family
Est. Annual Taxes
- $4,322
Year Built
- Built in 2008
Lot Details
- 0.3 Acre Lot
- Cul-De-Sac
- Desert faces the front and back of the property
- Wrought Iron Fence
- Backyard Sprinklers
- Sprinklers on Timer
- Private Yard
HOA Fees
- $17 Monthly HOA Fees
Parking
- 2 Car Garage
- Garage Door Opener
Home Design
- Contemporary Architecture
- Wood Frame Construction
- Tile Roof
- Block Exterior
- Stone Exterior Construction
- Stucco
Interior Spaces
- 3,755 Sq Ft Home
- 1-Story Property
- Vaulted Ceiling
- Ceiling Fan
- Skylights
- Gas Fireplace
- Double Pane Windows
- Low Emissivity Windows
- Living Room with Fireplace
- 3 Fireplaces
- Mountain Views
- Laundry in unit
Kitchen
- Eat-In Kitchen
- Breakfast Bar
- Gas Cooktop
- Built-In Microwave
- Dishwasher
Flooring
- Wood
- Stone
Bedrooms and Bathrooms
- 5 Bedrooms
- Sitting Area In Primary Bedroom
- Fireplace in Primary Bedroom
- Walk-In Closet
- Primary Bathroom is a Full Bathroom
- 5 Bathrooms
- Dual Vanity Sinks in Primary Bathroom
- Bathtub With Separate Shower Stall
Home Security
- Security System Owned
- Fire Sprinkler System
Pool
- Heated Lap Pool
- Heated Spa
- Play Pool
- Pool Pump
Outdoor Features
- Balcony
- Covered patio or porch
- Outdoor Fireplace
- Fire Pit
- Built-In Barbecue
Schools
- Desert Sun Academy Elementary School
- Sonoran Trails Middle School
- Cactus Shadows High School
Utilities
- Refrigerated Cooling System
- Zoned Heating
- Heating System Uses Natural Gas
- Water Filtration System
- High Speed Internet
- Cable TV Available
Additional Features
- No Interior Steps
- Guest House
Listing and Financial Details
- Tax Lot 29
- Assessor Parcel Number 216-81-377
Community Details
Overview
- Quisana Association, Phone Number (602) 433-0331
- Troon North Association, Phone Number (480) 551-4300
- Association Phone (480) 551-4300
- Built by Cielo Homes, LLC
- Quisana Subdivision, Cortona Floorplan
Security
- Gated Community
Ownership History
Purchase Details
Home Financials for this Owner
Home Financials are based on the most recent Mortgage that was taken out on this home.Purchase Details
Home Financials for this Owner
Home Financials are based on the most recent Mortgage that was taken out on this home.Purchase Details
Similar Homes in Scottsdale, AZ
Home Values in the Area
Average Home Value in this Area
Purchase History
| Date | Buyer | Sale Price | Title Company |
|---|---|---|---|
| Mikesell Colleen M | $1,175,000 | Chicago Title Agency Inc | |
| Culver Curt S | $1,312,500 | Wfg National Title | |
| Hinchcliffe Peter | $1,642,552 | Security Title Agency Inc |
Property History
| Date | Event | Price | Change | Sq Ft Price |
|---|---|---|---|---|
| 12/20/2018 12/20/18 | Sold | $1,175,000 | -1.7% | $313 / Sq Ft |
| 11/23/2018 11/23/18 | Pending | -- | -- | -- |
| 10/22/2018 10/22/18 | Price Changed | $1,195,000 | -4.4% | $318 / Sq Ft |
| 08/23/2018 08/23/18 | Price Changed | $1,250,000 | -3.8% | $333 / Sq Ft |
| 06/09/2018 06/09/18 | Price Changed | $1,300,000 | -6.1% | $346 / Sq Ft |
| 04/12/2018 04/12/18 | For Sale | $1,385,000 | +5.5% | $369 / Sq Ft |
| 03/06/2015 03/06/15 | Sold | $1,312,500 | -2.8% | $350 / Sq Ft |
| 01/29/2015 01/29/15 | Pending | -- | -- | -- |
| 11/19/2014 11/19/14 | For Sale | $1,350,000 | -- | $360 / Sq Ft |
Tax History Compared to Growth
Tax History
| Year | Tax Paid | Tax Assessment Tax Assessment Total Assessment is a certain percentage of the fair market value that is determined by local assessors to be the total taxable value of land and additions on the property. | Land | Improvement |
|---|---|---|---|---|
| 2025 | $3,354 | $86,991 | -- | -- |
| 2024 | $4,582 | $82,849 | -- | -- |
| 2023 | $4,582 | $91,420 | $18,280 | $73,140 |
| 2022 | $4,414 | $78,330 | $15,660 | $62,670 |
| 2021 | $4,793 | $78,810 | $15,760 | $63,050 |
| 2020 | $4,708 | $68,160 | $13,630 | $54,530 |
| 2019 | $4,026 | $67,600 | $13,520 | $54,080 |
| 2018 | $4,488 | $65,160 | $13,030 | $52,130 |
| 2017 | $4,322 | $65,670 | $13,130 | $52,540 |
| 2016 | $4,303 | $56,660 | $11,330 | $45,330 |
| 2015 | $4,218 | $66,500 | $13,300 | $53,200 |
Agents Affiliated with this Home
-
Dave Patterson

Seller's Agent in 2018
Dave Patterson
Berkshire Hathaway HomeServices Arizona Properties
(480) 620-8884
8 in this area
85 Total Sales
-
Stephanie Altdoerffer

Buyer's Agent in 2018
Stephanie Altdoerffer
Arizona Best Real Estate
(602) 363-9927
4 in this area
165 Total Sales
-
Lisa Lucky

Seller's Agent in 2015
Lisa Lucky
Russ Lyon Sotheby's International Realty
(602) 320-8415
59 in this area
338 Total Sales
-
Matthew Lucky

Seller Co-Listing Agent in 2015
Matthew Lucky
Russ Lyon Sotheby's International Realty
(480) 390-0445
3 in this area
21 Total Sales
-
Katie Culver

Buyer's Agent in 2015
Katie Culver
HomeSmart
(602) 740-3435
1 in this area
6 Total Sales
Map
Source: Arizona Regional Multiple Listing Service (ARMLS)
MLS Number: 5750331
APN: 216-81-377
- 10869 E Hedgehog Place
- 28011 N 109th Way
- 10977 E Oberlin Way
- 10941 E Oberlin Way
- 28048 N 109th Way
- 27892 N 108th Way
- 28083 N 109th Way
- 10905 E Oberlin Way
- 28101 N 109th Way
- 28119 N 109th Way
- 10931 E Whitehorn Dr
- 28118 N 109th Way
- 10670 E Hedgehog Place
- 11239 E Oberlin Way
- 11103 E Blue Sky Dr
- 10742 E Greythorn Dr
- 27953 N 111th Way
- 27211 N 111th St
- 27440 N Alma School Pkwy Unit 101
- 27440 N Alma School Pkwy Unit 116
- 27721 N 110th Place Unit 29
- 27733 N 110th Place Unit 28
- 27745 N 110th Place
- 27709 N 110th Place
- 27732 N 110th Place
- 27756 N 110th Place
- 27720 N 110th Place
- 27768 N 110th Place
- 27697 N 110th Place
- 27757 N 110th Place
- 27673 N 110th Place Unit 14
- 27624 N 110th Place
- 27625 N 110th Place Unit 13
- 27663 N 108th Way
- 27699 N 108th Way
- 27645 N 108th Way
- 11058 E Bent Tree Dr
- 27600 N 110th Place
- 27717 N 108th Way
- 27627 N 108th Way
