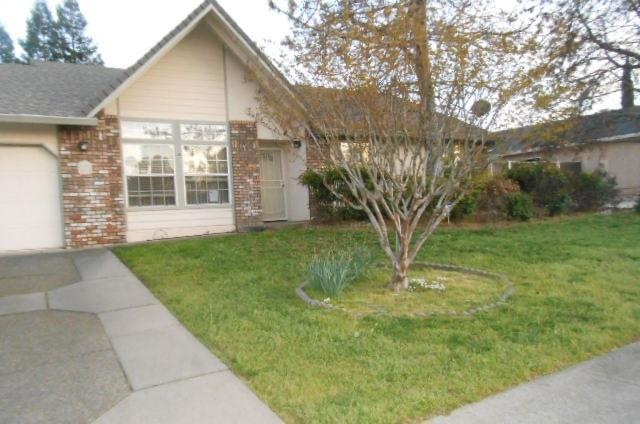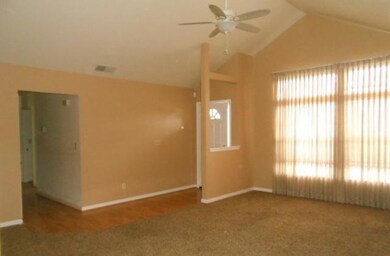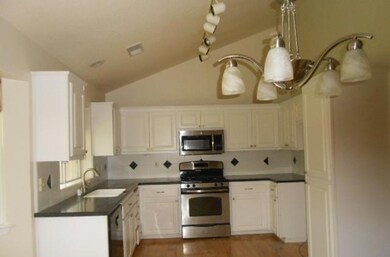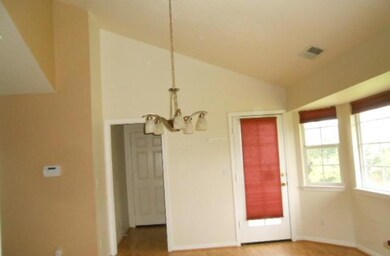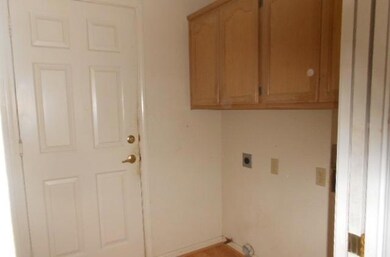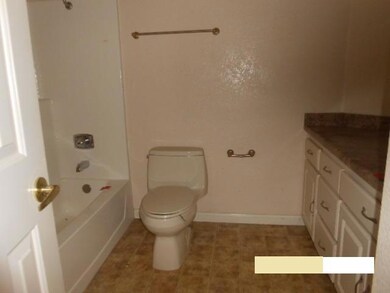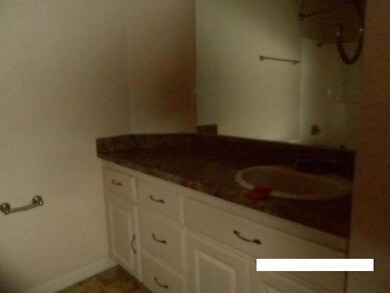
2773 Crystal Tree Dr Redding, CA 96001
Country Heights NeighborhoodHighlights
- No HOA
- 1-Story Property
- Partially Fenced Property
- Shasta High School Rated A
- Forced Air Heating and Cooling System
About This Home
As of September 2022Bring the pool toys! This great home has vaulted ceilings, good sized master bedroom with walk in tub, open kitchen, bay windows, laundry room, bonus room and a lovely back yard, complete with inground pool. Retractable awnings for lazy pool days.Seller must comply w/HUD Guidelines 24 CFR 206.125 where offers MUST be 100%of listed/appraised price, sold as is, no repairs or concessions.
Last Agent to Sell the Property
Dana Peterson
Sheldon Largent Realty License #01377661 Listed on: 06/14/2020
Last Buyer's Agent
NON MEMBER
Big Valley Properties
Home Details
Home Type
- Single Family
Est. Annual Taxes
- $4,010
Year Built
- Built in 1990
Lot Details
- 10,019 Sq Ft Lot
- Partially Fenced Property
Home Design
- Ranch Property
- Brick Exterior Construction
- Raised Foundation
- Composition Roof
- Stucco
Interior Spaces
- 1,338 Sq Ft Home
- 1-Story Property
- <<builtInMicrowave>>
Bedrooms and Bathrooms
- 3 Bedrooms
- 2 Full Bathrooms
Utilities
- Forced Air Heating and Cooling System
Community Details
- No Home Owners Association
- Country Heights Subdivision
Listing and Financial Details
- Assessor Parcel Number 108-470-009-000
Ownership History
Purchase Details
Home Financials for this Owner
Home Financials are based on the most recent Mortgage that was taken out on this home.Purchase Details
Purchase Details
Home Financials for this Owner
Home Financials are based on the most recent Mortgage that was taken out on this home.Purchase Details
Home Financials for this Owner
Home Financials are based on the most recent Mortgage that was taken out on this home.Purchase Details
Purchase Details
Home Financials for this Owner
Home Financials are based on the most recent Mortgage that was taken out on this home.Similar Homes in Redding, CA
Home Values in the Area
Average Home Value in this Area
Purchase History
| Date | Type | Sale Price | Title Company |
|---|---|---|---|
| Grant Deed | $380,000 | Fidelity National Title | |
| Deed In Lieu Of Foreclosure | -- | Servicelink | |
| Interfamily Deed Transfer | -- | Chicago Title Co | |
| Interfamily Deed Transfer | -- | Alliance Title Company | |
| Interfamily Deed Transfer | -- | Alliance Title Company | |
| Interfamily Deed Transfer | -- | -- | |
| Grant Deed | $132,000 | Placer Title Company |
Mortgage History
| Date | Status | Loan Amount | Loan Type |
|---|---|---|---|
| Open | $361,000 | New Conventional | |
| Previous Owner | $450,000 | Reverse Mortgage Home Equity Conversion Mortgage | |
| Previous Owner | $234,000 | Stand Alone Refi Refinance Of Original Loan | |
| Previous Owner | $105,500 | Balloon |
Property History
| Date | Event | Price | Change | Sq Ft Price |
|---|---|---|---|---|
| 07/11/2025 07/11/25 | For Sale | $449,900 | +18.4% | $337 / Sq Ft |
| 09/16/2022 09/16/22 | Sold | $380,000 | -5.0% | $284 / Sq Ft |
| 08/22/2022 08/22/22 | Pending | -- | -- | -- |
| 08/05/2022 08/05/22 | For Sale | $400,000 | +25.0% | $299 / Sq Ft |
| 08/11/2020 08/11/20 | Sold | $320,000 | 0.0% | $239 / Sq Ft |
| 07/10/2020 07/10/20 | Pending | -- | -- | -- |
| 06/11/2020 06/11/20 | For Sale | $320,000 | -- | $239 / Sq Ft |
Tax History Compared to Growth
Tax History
| Year | Tax Paid | Tax Assessment Tax Assessment Total Assessment is a certain percentage of the fair market value that is determined by local assessors to be the total taxable value of land and additions on the property. | Land | Improvement |
|---|---|---|---|---|
| 2025 | $4,010 | $395,352 | $72,828 | $322,524 |
| 2024 | $3,962 | $387,600 | $71,400 | $316,200 |
| 2023 | $3,962 | $380,000 | $70,000 | $310,000 |
| 2022 | $3,469 | $326,400 | $66,300 | $260,100 |
| 2021 | $3,453 | $320,000 | $65,000 | $255,000 |
| 2020 | $2,152 | $193,572 | $44,662 | $148,910 |
| 2019 | $1,970 | $189,778 | $43,787 | $145,991 |
| 2018 | $1,986 | $186,058 | $42,929 | $143,129 |
| 2017 | $1,974 | $182,411 | $42,088 | $140,323 |
| 2016 | $1,909 | $178,835 | $41,263 | $137,572 |
| 2015 | $1,884 | $176,150 | $40,644 | $135,506 |
| 2014 | $1,870 | $172,700 | $39,848 | $132,852 |
Agents Affiliated with this Home
-
Josh Barker

Seller's Agent in 2025
Josh Barker
Josh Barker Real Estate
(530) 222-3800
4 in this area
219 Total Sales
-
Stacy Baxter
S
Seller's Agent in 2022
Stacy Baxter
Magnolia Homes
(530) 209-1716
5 in this area
243 Total Sales
-
Todd Janes

Buyer's Agent in 2022
Todd Janes
Real Brokerage Technologies
(530) 945-5200
2 in this area
85 Total Sales
-
I
Buyer's Agent in 2022
IAN MACRAE
GILROY REALTY
-
D
Seller's Agent in 2020
Dana Peterson
Sheldon Largent Realty
-
N
Buyer's Agent in 2020
NON MEMBER
Big Valley Properties
Map
Source: Shasta Association of REALTORS®
MLS Number: 20-2890
APN: 108-470-009-000
- 2820 Howard Dr
- 4368 Wild Flower Way
- 4330 Rising Mist Cir
- 4576 Crimsonwood Dr
- 2771 Dawnridge Dr
- 2995 Howard Dr
- 1208 Riviera Dr
- 1425+ 1427 Riviera Dr
- 4378 Nightbird Way
- 1525 Riviera Dr
- 1085 Riviera Dr
- 4684 Oak Glen Dr
- 2098 El Reno Ln
- 1703 Kenyon Dr
- 3921 Silver Lace Ln
- 3994 Sea Lavender Ct
- 2868 Blue Bell Dr
- 2834 Aspen Glow Ln
- 4725 Cedars Rd
- 3859 Sea Lavender Ct
