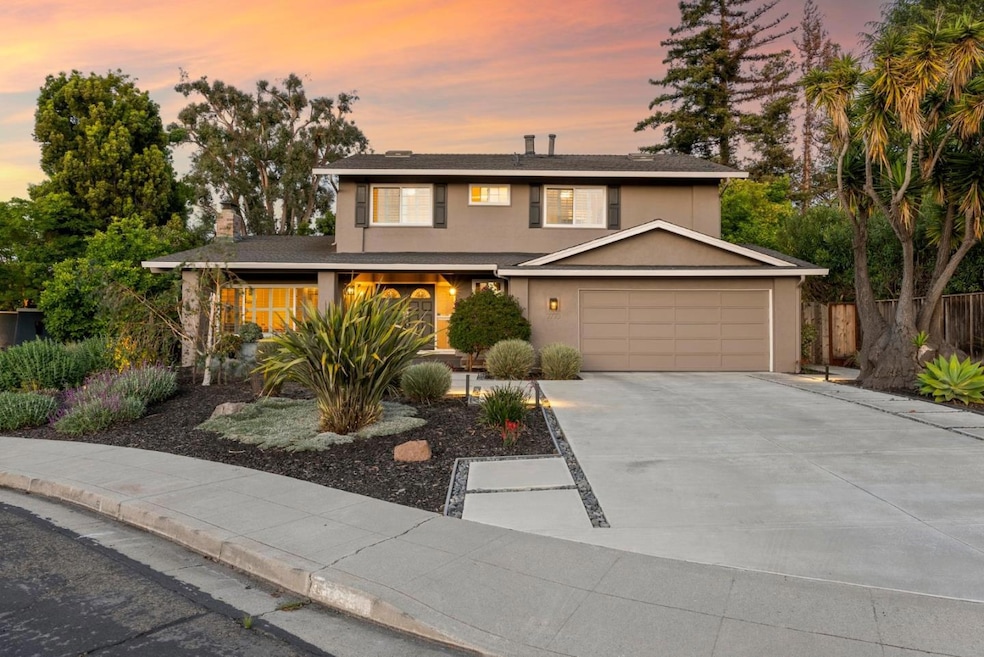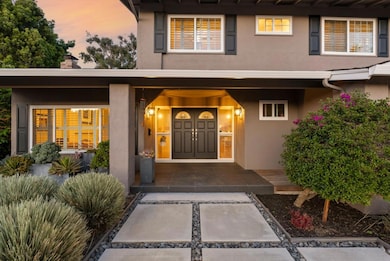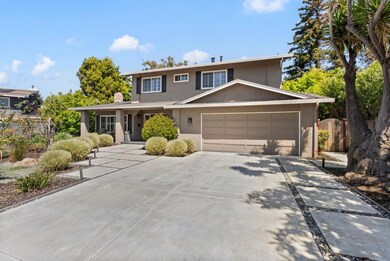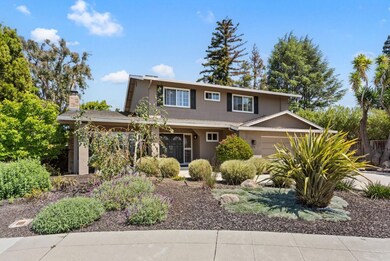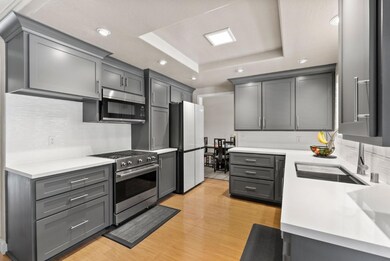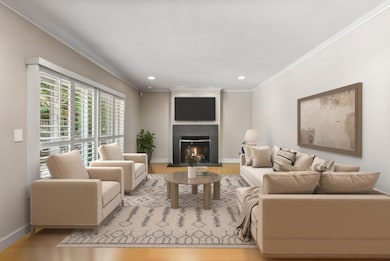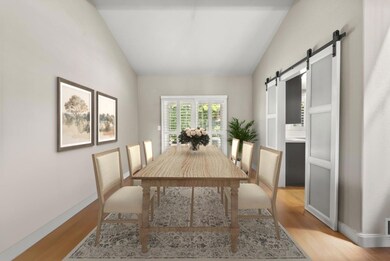
2773 Glorietta Cir Santa Clara, CA 95051
Pruneridge NeighborhoodEstimated payment $17,844/month
Highlights
- Primary Bedroom Suite
- Family Room with Fireplace
- Quartz Countertops
- Dwight D. Eisenhower Elementary School Rated A-
- High Ceiling
- Formal Dining Room
About This Home
This beautifully maintained home offers a perfect blend of comfort, style, & functionality. The remodeled kitchen seamlessly opens to the family room, creating a warm & connected space ideal for everyday living & entertaining. A bright & open living room features a soaring vaulted ceiling & a cozy fireplace, adding both character & charm. The main level also includes a separate formal dining room perfect for hosting guests. Upstairs you'll find three generously sized bedrooms in addition to the oversized primary suite. The luxurious primary retreat boasts a spa-like bathroom with high-end finishes, offering a serene escape from the everyday. The outdoor spaces are equally impressive with a wooden deck & private spa, a beautifully designed patio area complete with a fire pit & an expansive, fully fenced yard featuring a lush lawn & a raised vegetable garden perfect for those with a green thumb. This home offers the ideal combination of thoughtful upgrades, inviting living spaces, & exceptional outdoor amenities. Top-rated schools; Cupertino High School, Hyde Middle School, & Eisenhower Elementary. This home also benefits from low Santa Clara utilities & close proximity to major highways, parks, shopping centers & leading tech companies. *Some interior photos are virtually staged.
Listing Agent
Golden Gate Sotheby's International Realty License #00600311 Listed on: 07/07/2025

Open House Schedule
-
Sunday, July 13, 20252:00 to 4:00 pm7/13/2025 2:00:00 PM +00:007/13/2025 4:00:00 PM +00:00This beautifully maintained home offers a perfect blend of comfort, style, & functionality. The remodeled kitchen seamlessly opens to the family room, creating a warm & connected space ideal for everyday living & entertaining. Top-rated Cup Schools.Add to Calendar
Home Details
Home Type
- Single Family
Est. Annual Taxes
- $15,632
Year Built
- Built in 1970
Lot Details
- 8,551 Sq Ft Lot
- Zoning described as R1
Parking
- 2 Car Garage
Home Design
- Shingle Roof
- Composition Roof
- Concrete Perimeter Foundation
Interior Spaces
- 2,206 Sq Ft Home
- 2-Story Property
- High Ceiling
- Family Room with Fireplace
- 2 Fireplaces
- Living Room with Fireplace
- Formal Dining Room
- Laundry in Garage
Kitchen
- Open to Family Room
- Gas Oven
- Microwave
- Dishwasher
- Quartz Countertops
Flooring
- Carpet
- Tile
Bedrooms and Bathrooms
- 4 Bedrooms
- Primary Bedroom Suite
- Remodeled Bathroom
- Dual Sinks
- Bathtub with Shower
- Walk-in Shower
Utilities
- Forced Air Heating and Cooling System
Listing and Financial Details
- Assessor Parcel Number 294-32-022
Map
Home Values in the Area
Average Home Value in this Area
Tax History
| Year | Tax Paid | Tax Assessment Tax Assessment Total Assessment is a certain percentage of the fair market value that is determined by local assessors to be the total taxable value of land and additions on the property. | Land | Improvement |
|---|---|---|---|---|
| 2024 | $15,632 | $1,343,959 | $1,007,955 | $336,004 |
| 2023 | $15,517 | $1,317,608 | $988,192 | $329,416 |
| 2022 | $15,442 | $1,291,773 | $968,816 | $322,957 |
| 2021 | $15,295 | $1,266,445 | $949,820 | $316,625 |
| 2020 | $15,121 | $1,253,460 | $940,081 | $313,379 |
| 2019 | $14,786 | $1,228,884 | $921,649 | $307,235 |
| 2018 | $14,444 | $1,204,789 | $903,578 | $301,211 |
| 2017 | $14,387 | $1,181,166 | $885,861 | $295,305 |
| 2016 | $13,946 | $1,158,007 | $868,492 | $289,515 |
| 2015 | $13,866 | $1,140,614 | $855,447 | $285,167 |
| 2014 | $13,510 | $1,118,271 | $838,690 | $279,581 |
Property History
| Date | Event | Price | Change | Sq Ft Price |
|---|---|---|---|---|
| 07/07/2025 07/07/25 | For Sale | $2,995,000 | -- | $1,358 / Sq Ft |
Purchase History
| Date | Type | Sale Price | Title Company |
|---|---|---|---|
| Interfamily Deed Transfer | -- | None Available | |
| Grant Deed | $910,000 | Fidelity National Title Co | |
| Grant Deed | $611,000 | Chicago Title Co |
Mortgage History
| Date | Status | Loan Amount | Loan Type |
|---|---|---|---|
| Open | $60,000 | Credit Line Revolving | |
| Open | $590,000 | New Conventional | |
| Closed | $594,000 | New Conventional | |
| Closed | $615,000 | New Conventional | |
| Closed | $80,000 | Credit Line Revolving | |
| Closed | $675,000 | Unknown | |
| Closed | $50,000 | Unknown | |
| Previous Owner | $690,000 | No Value Available | |
| Previous Owner | $427,700 | No Value Available |
Similar Homes in Santa Clara, CA
Source: MLSListings
MLS Number: ML82011048
APN: 294-32-022
- 223 Kiely Blvd Unit A
- 121 Buckingham Dr Unit 25
- 55 Saratoga Ave
- 2831 Malabar Ave
- 2806 Ruth Ct
- 2481 Rebecca Lynn Way
- 638 Enos Ct
- 673 Salberg Ave
- 2804 Steinhart Ct
- 271 Woodhams Rd
- 2461 Michele Jean Way
- 2421 Rebecca Lynn Way
- 3050 Mauricia Ave
- 2437 Michele Jean Way
- 2822 Ramona Ct
- 513 Kiely Blvd
- 431 Northlake Dr Unit 29
- 2580 Homestead Rd Unit 4101
- 556 Quail Bush Ct
- 658 San Miguel Ave
- 467 Luther Dr
- 100 Buckingham Dr
- 30 Buckingham Dr Unit FL3-ID463
- 30 Buckingham Dr Unit FL0-ID576
- 30 Buckingham Dr
- 50 Saratoga Ave Unit ID1071856P
- 50 Saratoga Ave
- 131 Saratoga Ave Unit FL3-ID599
- 2376 Sutter Ave Unit 8
- 380 Northlake Dr
- 444 Saratoga Ave
- 3106 Mauricia Ave
- 394 Boynton Ave
- 355 Kiely Blvd
- 398 Boynton Ave
- 470 Saratoga Ave
- 2580 Homestead Rd Unit 6201
- 458 Boynton Ave
- 4400 Albany Dr
- 2555 Homestead Rd
