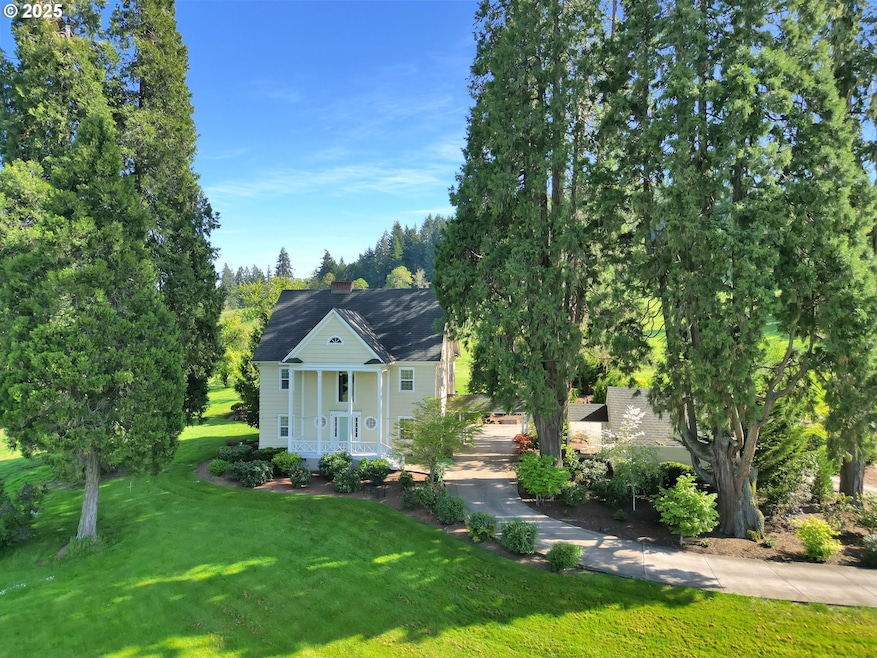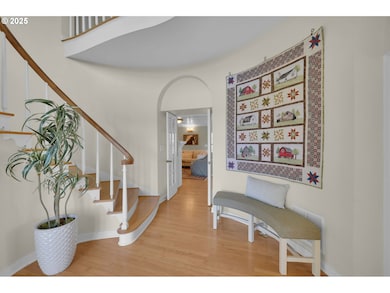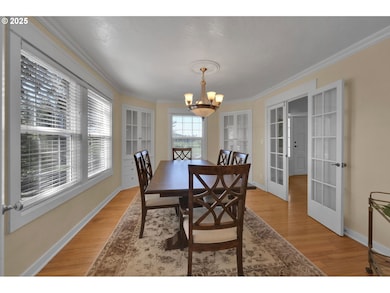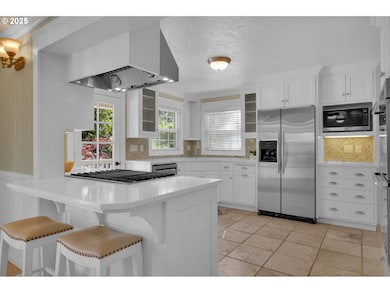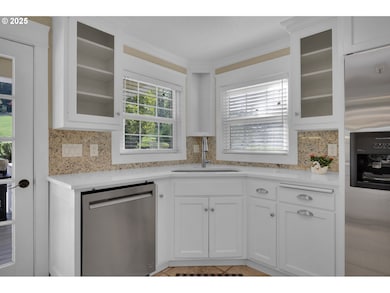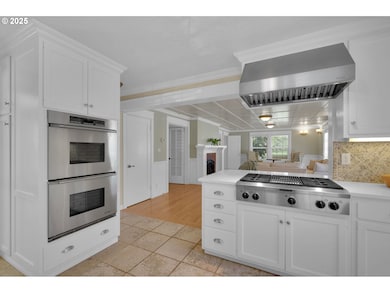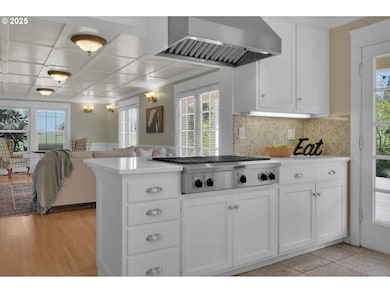27730 Erickson Rd Eugene, OR 97402
Estimated payment $9,358/month
Highlights
- Barn
- RV Access or Parking
- Waterfront
- Twin Oaks Elementary School Rated 9+
- View of Trees or Woods
- 60 Acre Lot
About This Home
Spring is popping all around this gem! Find serenity! +/- 60 picture perfect acres surround this vintage Bjerke home & versatile barn/shop / garage upstairs bonus room plus decks to enjoy views for miles! Pass thru the wrought iron gates, drive by the pond & travel back in time to a more relaxing era, every visit or day that you live here! This iconic Spencer Creek Valley two story, classic farmhouse was built in 1897 where one can awake with the birds at dawn & gaze upon the vast, starry night sky. Many original features are intact today starting with a striking covered porch, the curved walls & high ceiling in the romantic circular staircase entry, French doors, built-ins,two wood burning fireplaces & quaint nooks here & there. Thoughtful & extensive refurbishing resulted in a modern kitchen, luxurious bathrooms, a flattering new sun deck, etc. Potential awaits in the completely open attic & easily accessed basement. A two car garage, located just beyond the portico, could serve various purposes. The custom crafted, stout outbuilding comes w/ a concrete floor, storage, plumbing for a wash station, three stalls & walls of windows which could be converted for exterior access. A full,tile bathroom w/ walk in shower is handy for farm help, guests staying in the large bonus room complete with two view decks or anyone using this for a fun bar, gym or office space. Solar panels line the roof of this building generating abundant electricity. Small & large pastures are framed by timber & the circular paved driveway. Bring your collector cars, wedding or farm plan, horses, goats or just enjoy life. Properties offering such a grand, close-in escape from the busy world & the chance to have help with upkeep are rare! Art & community centers, winery tours, biking, lake recreation, airport connections, hospitals, schools, U of O & LCC, Bushnell University, ETC. are a 30 min. drive away. Oregon coast beaches, popular getaways in the mountains & along I-5 are 1-3 hours away.
Home Details
Home Type
- Single Family
Est. Annual Taxes
- $10,288
Year Built
- Built in 1897 | Remodeled
Lot Details
- 60 Acre Lot
- Waterfront
- Property fronts a private road
- Poultry Coop
- Gated Home
- Cross Fenced
- Gentle Sloping Lot
- Private Yard
- Property is zoned E40-EFU
Parking
- 2 Car Detached Garage
- Parking Pad
- Garage Door Opener
- Driveway
- RV Access or Parking
Property Views
- Pond
- Woods
- Valley
Home Design
- Colonial Architecture
- Farmhouse Style Home
- Block Foundation
- Composition Roof
- Wood Siding
- Cement Siding
- Concrete Perimeter Foundation
Interior Spaces
- 4,202 Sq Ft Home
- 2-Story Property
- High Ceiling
- Ceiling Fan
- 2 Fireplaces
- Wood Burning Fireplace
- Vinyl Clad Windows
- Family Room
- Living Room
- Dining Room
- Home Office
- Security Gate
- Laundry Room
Kitchen
- Built-In Double Oven
- Built-In Range
- Range Hood
- Plumbed For Ice Maker
- Dishwasher
- Stainless Steel Appliances
- Marble Countertops
- Disposal
Flooring
- Wood
- Marble
- Tile
Bedrooms and Bathrooms
- 3 Bedrooms
- In-Law or Guest Suite
- Soaking Tub
Unfinished Basement
- Partial Basement
- Crawl Space
Eco-Friendly Details
- Passive Solar Power System
- Solar Heating System
Outdoor Features
- Pond
- Deck
Additional Homes
- Accessory Dwelling Unit (ADU)
Schools
- Twin Oaks Elementary School
- Kennedy Middle School
- Churchill High School
Farming
- Barn
- Farm
- Pasture
Utilities
- Cooling Available
- Forced Air Heating System
- Heating System Uses Gas
- Heat Pump System
- Well
- Water Purifier
- Septic Tank
- High Speed Internet
Community Details
- No Home Owners Association
Listing and Financial Details
- Assessor Parcel Number 0750792
Map
Tax History
| Year | Tax Paid | Tax Assessment Tax Assessment Total Assessment is a certain percentage of the fair market value that is determined by local assessors to be the total taxable value of land and additions on the property. | Land | Improvement |
|---|---|---|---|---|
| 2025 | $10,288 | $871,403 | -- | -- |
| 2024 | $10,788 | $846,130 | -- | -- |
| 2023 | $10,788 | $821,604 | $0 | $0 |
| 2022 | $10,812 | $797,790 | $0 | $0 |
Property History
| Date | Event | Price | List to Sale | Price per Sq Ft | Prior Sale |
|---|---|---|---|---|---|
| 12/03/2025 12/03/25 | Price Changed | $1,650,000 | 0.0% | $393 / Sq Ft | |
| 12/03/2025 12/03/25 | For Sale | $1,650,000 | -2.7% | $393 / Sq Ft | |
| 12/01/2025 12/01/25 | Off Market | $1,695,000 | -- | -- | |
| 05/17/2025 05/17/25 | For Sale | $1,695,000 | +9.4% | $403 / Sq Ft | |
| 07/22/2022 07/22/22 | Sold | $1,550,000 | -8.3% | $454 / Sq Ft | View Prior Sale |
| 06/27/2022 06/27/22 | Pending | -- | -- | -- | |
| 06/21/2022 06/21/22 | Price Changed | $1,690,000 | -3.4% | $495 / Sq Ft | |
| 05/26/2022 05/26/22 | Price Changed | $1,750,000 | -2.8% | $512 / Sq Ft | |
| 05/15/2022 05/15/22 | For Sale | $1,800,000 | +44.0% | $527 / Sq Ft | |
| 04/01/2019 04/01/19 | Sold | $1,250,000 | -3.5% | $488 / Sq Ft | View Prior Sale |
| 02/09/2019 02/09/19 | Pending | -- | -- | -- | |
| 08/09/2018 08/09/18 | For Sale | $1,295,000 | -- | $506 / Sq Ft |
Purchase History
| Date | Type | Sale Price | Title Company |
|---|---|---|---|
| Warranty Deed | $1,550,000 | Fidelity National Title | |
| Warranty Deed | $1,250,000 | Fidelity National Title | |
| Interfamily Deed Transfer | -- | Cascade Title Company | |
| Warranty Deed | $1,131,250 | Cascade Title Co | |
| Special Warranty Deed | -- | Cascade Title Co | |
| Warranty Deed | $530,000 | Cascade Title Co |
Mortgage History
| Date | Status | Loan Amount | Loan Type |
|---|---|---|---|
| Open | $500,000 | New Conventional | |
| Previous Owner | $424,000 | Credit Line Revolving | |
| Closed | $111,303 | No Value Available |
Source: Regional Multiple Listing Service (RMLS)
MLS Number: 309862864
APN: 0750792
- 0 Erickson Rd
- 28408 Spencer Creek Rd
- 86250 Sanford Rd
- 28500 Gimpl Hill Rd
- 28198 Briggs Hill Rd
- 28788 Gimpl Hill Rd
- 85575 Doane Rd
- 85254 Lorane Hwy
- 27067 Pickens Rd
- 27004 Briggs Hill Rd
- 000 Territorial Hwy
- 0 Cantrell Rd Unit 703572975
- 26718 Cantrell Rd
- 0 Sutherlin Ln Unit 1100
- 29530 Hodsdonsdale Ln
- 0 Battle Creek Rd
- 28500 Ruth Ln
- 85179 Forest Hill Ln
- 86104 Sells View Dr
- 5335 W 11th Ave
- 29774 Willow Creek Rd
- 2834 Warren St
- 2800 Sunnyview Ln
- 3655 W 13th Ave
- 777 St Charles St
- 721 Throne Dr
- 1602 Oak Patch Rd
- 1320-1338 Oak Patch Rd
- 1710 Northview Blvd
- 88026 9th St
- 4146 Avalon St
- 1220 Jacobs Dr
- 375 Foxtail Dr
- 2510 Jefferson St
- 4075 Aerial Way
- 1275 Jackson St
- 850 W 11th Ave
- 745 E 43rd Ave
- 2760 Willamette St
- 610 Spencer Ct
Ask me questions while you tour the home.
