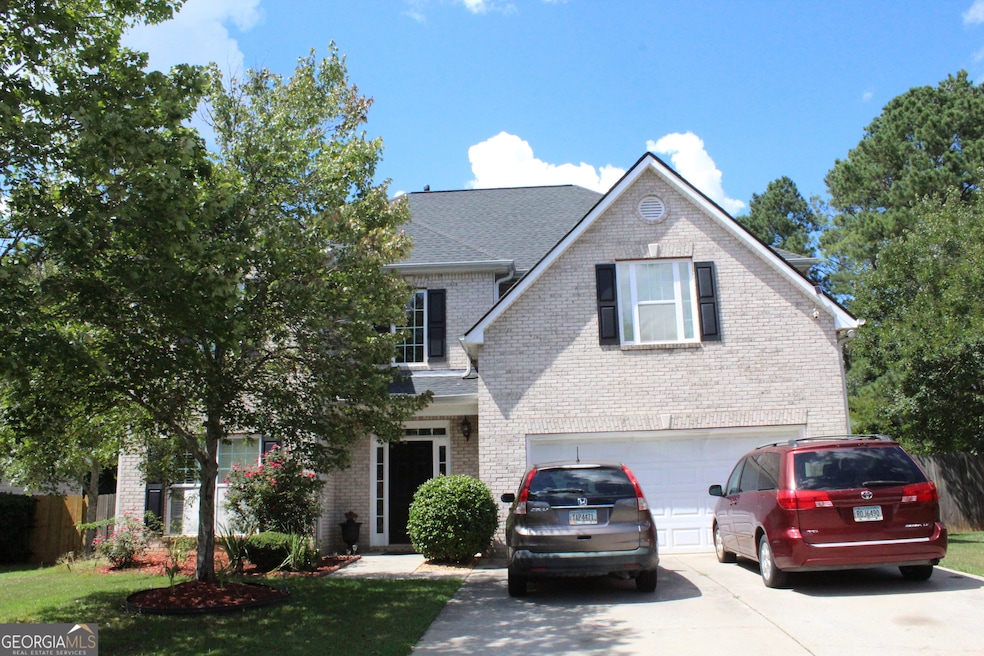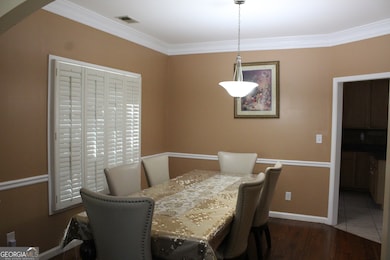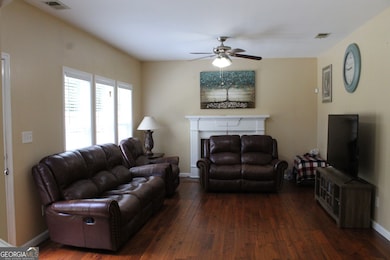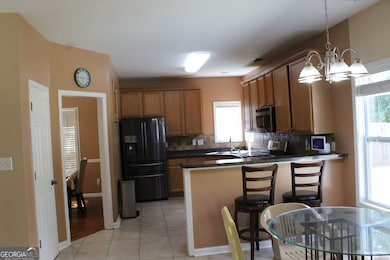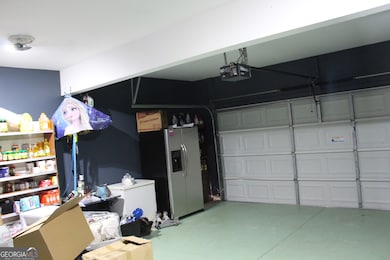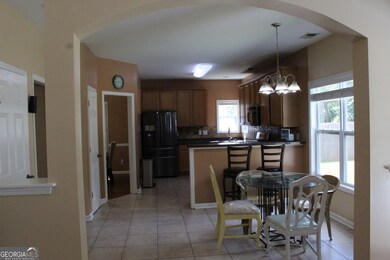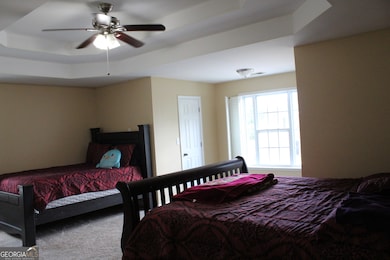2774 Eloquent Ln Austell, GA 30106
Estimated payment $2,291/month
Total Views
4,848
4
Beds
2.5
Baths
--
Sq Ft
--
Price per Sq Ft
Highlights
- Traditional Architecture
- Wood Flooring
- Double Pane Windows
- Clarkdale Elementary School Rated A-
- Den
- Soaking Tub
About This Home
Well maintained home in desired location. Spacious master bedroom and bathroom. The master suite has a nicely equipped bath, including a garden soaking tub. Open spacious floor plan on the main level with plenty of room to entertain family and friends. Hardwood flooring and tile on main floor. The large leveled back yard is fenced for privacy. Newer carpet in bedrooms. Shed in the back yard allows for storage. Easy access to I-20. Community does not allow for renting of home. Showings preferred after 4:00 Monday through Friday. Weekends more flexible.
Home Details
Home Type
- Single Family
Est. Annual Taxes
- $1,739
Year Built
- Built in 2004
Lot Details
- 10,454 Sq Ft Lot
- Wood Fence
- Back Yard Fenced
- Level Lot
HOA Fees
- $13 Monthly HOA Fees
Home Design
- Traditional Architecture
- Slab Foundation
- Composition Roof
- Brick Front
Interior Spaces
- 2-Story Property
- Ceiling Fan
- Double Pane Windows
- Family Room with Fireplace
- Den
Kitchen
- Breakfast Bar
- Dishwasher
- Disposal
Flooring
- Wood
- Carpet
- Laminate
- Tile
Bedrooms and Bathrooms
- 4 Bedrooms
- Walk-In Closet
- Soaking Tub
Laundry
- Laundry in Hall
- Laundry on upper level
- Dryer
Parking
- 2 Car Garage
- Garage Door Opener
Eco-Friendly Details
- Energy-Efficient Windows
Outdoor Features
- Patio
- Shed
Schools
- Clarkdale Elementary School
- Cooper Middle School
- South Cobb High School
Utilities
- Forced Air Heating and Cooling System
- Hot Water Heating System
- Heating System Uses Natural Gas
Community Details
- $200 Initiation Fee
- Stephanie Chase Subdivision
Listing and Financial Details
- Tax Lot 35
Map
Create a Home Valuation Report for This Property
The Home Valuation Report is an in-depth analysis detailing your home's value as well as a comparison with similar homes in the area
Home Values in the Area
Average Home Value in this Area
Tax History
| Year | Tax Paid | Tax Assessment Tax Assessment Total Assessment is a certain percentage of the fair market value that is determined by local assessors to be the total taxable value of land and additions on the property. | Land | Improvement |
|---|---|---|---|---|
| 2025 | $1,723 | $158,120 | $34,000 | $124,120 |
| 2024 | $1,739 | $159,252 | $34,000 | $125,252 |
| 2023 | $4,801 | $159,252 | $34,000 | $125,252 |
| 2022 | $2,470 | $81,376 | $18,000 | $63,376 |
| 2021 | $2,470 | $81,376 | $18,000 | $63,376 |
| 2020 | $2,470 | $81,376 | $18,000 | $63,376 |
| 2019 | $2,246 | $74,000 | $21,800 | $52,200 |
| 2018 | $2,246 | $74,000 | $21,800 | $52,200 |
| 2017 | $2,128 | $74,000 | $21,800 | $52,200 |
| 2016 | $1,441 | $50,120 | $16,040 | $34,080 |
| 2015 | $1,477 | $50,120 | $16,040 | $34,080 |
| 2014 | $1,489 | $50,120 | $0 | $0 |
Source: Public Records
Property History
| Date | Event | Price | List to Sale | Price per Sq Ft | Prior Sale |
|---|---|---|---|---|---|
| 10/05/2025 10/05/25 | For Sale | $405,000 | +118.9% | -- | |
| 07/08/2016 07/08/16 | Sold | $185,000 | 0.0% | $73 / Sq Ft | View Prior Sale |
| 06/14/2016 06/14/16 | Pending | -- | -- | -- | |
| 06/08/2016 06/08/16 | For Sale | $185,000 | 0.0% | $73 / Sq Ft | |
| 11/27/2012 11/27/12 | Rented | $1,375 | 0.0% | -- | |
| 11/27/2012 11/27/12 | For Rent | $1,375 | -- | -- |
Source: Georgia MLS
Purchase History
| Date | Type | Sale Price | Title Company |
|---|---|---|---|
| Warranty Deed | $185,000 | -- | |
| Warranty Deed | -- | -- | |
| Warranty Deed | -- | -- | |
| Foreclosure Deed | $125,400 | -- | |
| Quit Claim Deed | -- | -- | |
| Deed | $199,900 | -- | |
| Deed | $46,500 | -- |
Source: Public Records
Mortgage History
| Date | Status | Loan Amount | Loan Type |
|---|---|---|---|
| Previous Owner | $29,985 | New Conventional | |
| Previous Owner | $159,920 | New Conventional |
Source: Public Records
Source: Georgia MLS
MLS Number: 10619109
APN: 19-1012-0-074-0
Nearby Homes
- 4079 Broadmoor Ct SW
- 4713 Nature Trail
- 4505 Grandeur Cir
- 2719 Greystone Ct
- 2753 Whitewater Ct
- 2432 Wingfield Dr SW
- 4867 Flint Hill Rd SW
- 4491 Wesley Way
- 3866 Cedar Dr SW
- 3162 Mosley Chase Dr
- 4495 Harris Ln
- 2105 Mesa Valley Way
- 2061 Chesley Dr
- 2125 Clay Rd SW
- 2082 Lenoa Ln
- 4542 Carter Rd
- 4017 Rhinehart Ct
- 6035 Gladiola Way
- 2065 Hydrangea Ln
- 4049 Sharon Woods Dr
