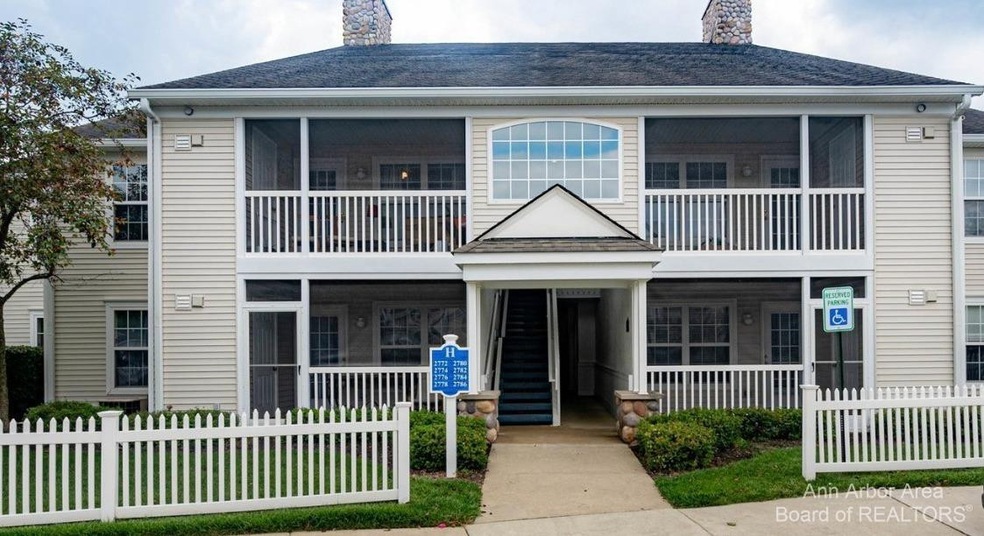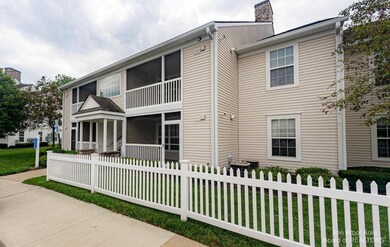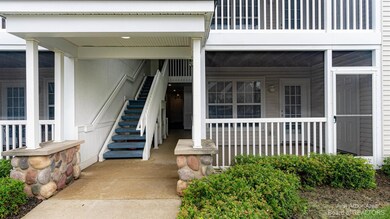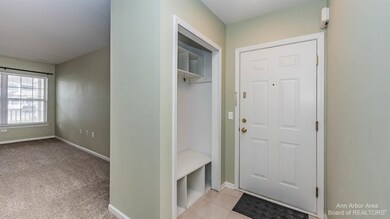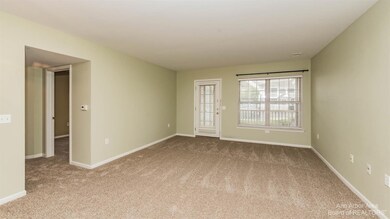
2774 S Knightsbridge Cir Unit 82 Ann Arbor, MI 48105
Northside NeighborhoodHighlights
- End Unit
- Breakfast Area or Nook
- Ceramic Tile Flooring
- Ann Arbor STEAM at Northside Rated A
- 1 Car Detached Garage
- Forced Air Heating and Cooling System
About This Home
As of August 2024Move right in this first floor ranch end unit in popular Northside Glen! This 2 bedroom, 2 bath condo features brand new carpet throughout. Cute built-in cubby/closet in entryway with tile floor that continues into the kitchen and convenient laundry room. The kitchen features stainless steel appliances, warm cabinetry and a pass-through/breakfast bar overlooking the spacious dining and living room ~ perfect for entertaining! Large & light-filled master bedroom suite with double closets and private bath with stand-up shower. Generously sized second bedroom is right across from the second full bath. You will love the screened-in porch ~ a great space to relax & unwind! 1 car detached garage plus plenty of additional parking. This complex is well cared for and offers a peaceful setting with with a beautiful pond. Fantastic location near shopping, restaurants, north campus, UM medical center, bus-lines and expressways. Association dues include exterior maintenance, snow removal & water., Primary Bath
Last Agent to Sell the Property
The Charles Reinhart Company License #6501326371 Listed on: 08/20/2021

Property Details
Home Type
- Condominium
Est. Annual Taxes
- $5,260
Year Built
- Built in 2003
Lot Details
- Property fronts a private road
- End Unit
HOA Fees
- $255 Monthly HOA Fees
Parking
- 1 Car Detached Garage
- Garage Door Opener
- Additional Parking
Home Design
- Slab Foundation
- Vinyl Siding
Interior Spaces
- 1,094 Sq Ft Home
- 1-Story Property
- Window Treatments
Kitchen
- Breakfast Area or Nook
- Eat-In Kitchen
- Oven
- Range
- Microwave
- Dishwasher
- Disposal
Flooring
- Carpet
- Ceramic Tile
Bedrooms and Bathrooms
- 2 Main Level Bedrooms
- 2 Full Bathrooms
Laundry
- Laundry on main level
- Dryer
- Washer
Schools
- Ann Arbor Steam @ Northside Elementary School
- Clague Middle School
- Skyline High School
Utilities
- Forced Air Heating and Cooling System
- Heating System Uses Natural Gas
- Cable TV Available
Community Details
- Association fees include water, trash, snow removal, sewer, lawn/yard care
- Northside Glen Condos Subdivision
Ownership History
Purchase Details
Home Financials for this Owner
Home Financials are based on the most recent Mortgage that was taken out on this home.Purchase Details
Home Financials for this Owner
Home Financials are based on the most recent Mortgage that was taken out on this home.Purchase Details
Home Financials for this Owner
Home Financials are based on the most recent Mortgage that was taken out on this home.Purchase Details
Home Financials for this Owner
Home Financials are based on the most recent Mortgage that was taken out on this home.Similar Homes in Ann Arbor, MI
Home Values in the Area
Average Home Value in this Area
Purchase History
| Date | Type | Sale Price | Title Company |
|---|---|---|---|
| Warranty Deed | $320,000 | None Listed On Document | |
| Warranty Deed | $236,000 | Preferred Ttl Agcy Of Ann Ab | |
| Warranty Deed | $208,500 | Preferred Title | |
| Warranty Deed | $165,900 | Liberty Title Agency |
Mortgage History
| Date | Status | Loan Amount | Loan Type |
|---|---|---|---|
| Previous Owner | $177,000 | New Conventional | |
| Previous Owner | $203,500 | Adjustable Rate Mortgage/ARM | |
| Previous Owner | $132,720 | Unknown |
Property History
| Date | Event | Price | Change | Sq Ft Price |
|---|---|---|---|---|
| 08/26/2024 08/26/24 | Sold | $320,000 | +6.7% | $293 / Sq Ft |
| 07/25/2024 07/25/24 | For Sale | $300,000 | 0.0% | $274 / Sq Ft |
| 10/09/2021 10/09/21 | Rented | $1,700 | 0.0% | -- |
| 10/09/2021 10/09/21 | Under Contract | -- | -- | -- |
| 10/01/2021 10/01/21 | For Rent | $1,700 | 0.0% | -- |
| 09/29/2021 09/29/21 | Sold | $236,000 | +1.5% | $216 / Sq Ft |
| 09/28/2021 09/28/21 | Pending | -- | -- | -- |
| 08/20/2021 08/20/21 | For Sale | $232,500 | +11.5% | $213 / Sq Ft |
| 06/26/2017 06/26/17 | Sold | $208,500 | +6.9% | $191 / Sq Ft |
| 06/23/2017 06/23/17 | Pending | -- | -- | -- |
| 05/11/2017 05/11/17 | For Sale | $195,000 | -- | $178 / Sq Ft |
Tax History Compared to Growth
Tax History
| Year | Tax Paid | Tax Assessment Tax Assessment Total Assessment is a certain percentage of the fair market value that is determined by local assessors to be the total taxable value of land and additions on the property. | Land | Improvement |
|---|---|---|---|---|
| 2025 | $7,237 | $123,000 | $0 | $0 |
| 2024 | $5,979 | $111,000 | $0 | $0 |
| 2023 | $5,615 | $107,500 | $0 | $0 |
| 2022 | $7,825 | $117,900 | $0 | $0 |
| 2021 | $5,194 | $118,300 | $0 | $0 |
| 2020 | $5,089 | $110,600 | $0 | $0 |
| 2019 | $4,844 | $106,000 | $106,000 | $0 |
| 2018 | $4,776 | $95,700 | $0 | $0 |
| 2017 | $5,041 | $94,800 | $0 | $0 |
| 2016 | $4,803 | $77,631 | $0 | $0 |
| 2015 | $4,606 | $77,399 | $0 | $0 |
| 2014 | $4,606 | $74,982 | $0 | $0 |
| 2013 | -- | $74,982 | $0 | $0 |
Agents Affiliated with this Home
-
Kirk Glassel

Seller's Agent in 2024
Kirk Glassel
The Charles Reinhart Company
(517) 812-7038
25 in this area
196 Total Sales
-
Elizabeth Hurwitz

Buyer's Agent in 2024
Elizabeth Hurwitz
Coldwell Banker Professionals
(734) 545-6880
1 in this area
15 Total Sales
-
Scott Guyor

Seller's Agent in 2021
Scott Guyor
The Charles Reinhart Company
(734) 904-1900
13 in this area
208 Total Sales
-
Jason Boggs

Seller's Agent in 2017
Jason Boggs
The Charles Reinhart Company
(734) 395-0446
3 in this area
138 Total Sales
-
Nancy Bishop

Buyer's Agent in 2017
Nancy Bishop
The Charles Reinhart Company
(734) 646-1333
6 in this area
395 Total Sales
Map
Source: Southwestern Michigan Association of REALTORS®
MLS Number: 23118721
APN: 09-16-200-087
- 2781 S Knightsbridge Cir Unit 72
- 2778 Bristol Ridge Dr Unit 38
- 2776 Bristol Ridge Dr Unit 37
- 2774 Bristol Ridge Dr Unit 36
- 2772 Bristol Ridge Dr Unit 35
- 2768 Bristol Ridge Dr Unit 33
- 2770 Bristol Ridge Dr Unit 34
- 2766 Bristol Ridge Dr Unit 32
- 2979 Havre St
- 2774 Polson St
- 2765 Polson St
- 2763 Polson St
- 2950 Hunley Dr Unit 36
- 2375 Pontiac Trail
- 2012 Pontiac Trail
- 3500 Pontiac Trail
- 285 Brookside Dr
- 135 Barton Dr
- 3415 Maple Ridge Dr
- 3440 Maple Ridge Dr
