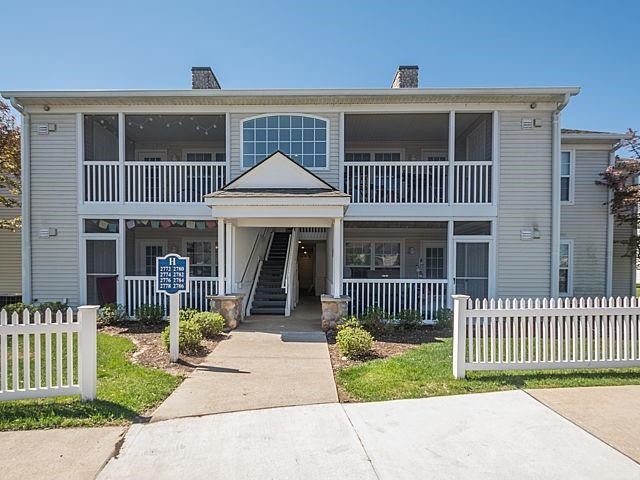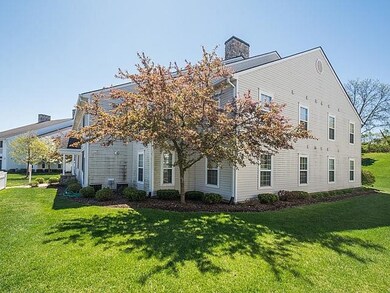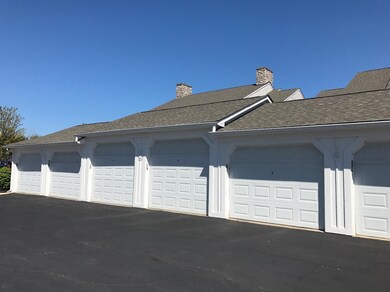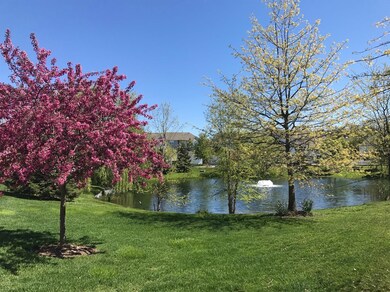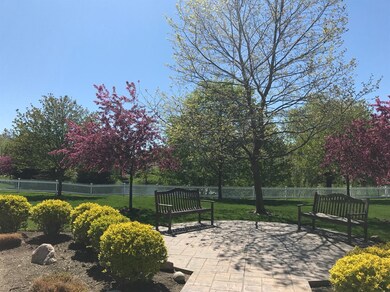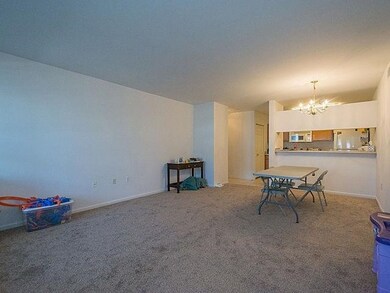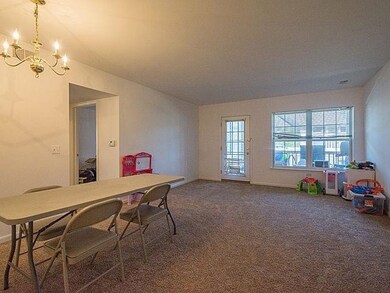
2774 S Knightsbridge Cir Unit 82 Ann Arbor, MI 48105
Northside NeighborhoodHighlights
- End Unit
- 1 Car Detached Garage
- Forced Air Heating and Cooling System
- Ann Arbor STEAM at Northside Rated A
- Eat-In Kitchen
- Carpet
About This Home
As of August 2024Main floor ranch condo in popular Northside Glen. Fresh paint and brand new carpet throughout. Large living room area leads to screened-in porch. Huge master bedroom with abundant closets and en-suite bath. 2nd bedroom is across from the full hall bath. In-unit laundry. 1 car detached garage, plus plenty of parking. Well kept community with nice pond. Excellent location on the north side of town, with easy access via car, bus and bike to UM Hospital, Kerrytown, Downtown Ann Arbor, Leslie Park & Olson Park, and the Huron River. Low association dues cover water, exterior maintenance, snow removal., Primary Bath
Last Agent to Sell the Property
The Charles Reinhart Company License #6506044624 Listed on: 05/11/2017

Property Details
Home Type
- Condominium
Est. Annual Taxes
- $4,802
Year Built
- Built in 2003
Lot Details
- Property fronts a private road
- End Unit
HOA Fees
- $211 Monthly HOA Fees
Parking
- 1 Car Detached Garage
- Garage Door Opener
Home Design
- Slab Foundation
- Vinyl Siding
Interior Spaces
- 1,094 Sq Ft Home
- 1-Story Property
- Window Treatments
Kitchen
- Eat-In Kitchen
- Oven
- Range
- Microwave
- Dishwasher
- Disposal
Flooring
- Carpet
- Vinyl
Bedrooms and Bathrooms
- 2 Main Level Bedrooms
- 2 Full Bathrooms
Laundry
- Laundry on main level
- Dryer
- Washer
Schools
- Ann Arbor Steam @ Northside Elementary School
- Clague Middle School
- Skyline High School
Utilities
- Forced Air Heating and Cooling System
- Heating System Uses Natural Gas
- Cable TV Available
Community Details
- Association fees include water, trash, snow removal, lawn/yard care
Ownership History
Purchase Details
Home Financials for this Owner
Home Financials are based on the most recent Mortgage that was taken out on this home.Purchase Details
Home Financials for this Owner
Home Financials are based on the most recent Mortgage that was taken out on this home.Purchase Details
Home Financials for this Owner
Home Financials are based on the most recent Mortgage that was taken out on this home.Purchase Details
Home Financials for this Owner
Home Financials are based on the most recent Mortgage that was taken out on this home.Similar Homes in Ann Arbor, MI
Home Values in the Area
Average Home Value in this Area
Purchase History
| Date | Type | Sale Price | Title Company |
|---|---|---|---|
| Warranty Deed | $320,000 | None Listed On Document | |
| Warranty Deed | $236,000 | Preferred Ttl Agcy Of Ann Ab | |
| Warranty Deed | $208,500 | Preferred Title | |
| Warranty Deed | $165,900 | Liberty Title Agency |
Mortgage History
| Date | Status | Loan Amount | Loan Type |
|---|---|---|---|
| Previous Owner | $177,000 | New Conventional | |
| Previous Owner | $203,500 | Adjustable Rate Mortgage/ARM | |
| Previous Owner | $132,720 | Unknown |
Property History
| Date | Event | Price | Change | Sq Ft Price |
|---|---|---|---|---|
| 08/26/2024 08/26/24 | Sold | $320,000 | +6.7% | $293 / Sq Ft |
| 07/25/2024 07/25/24 | For Sale | $300,000 | 0.0% | $274 / Sq Ft |
| 10/09/2021 10/09/21 | Rented | $1,700 | 0.0% | -- |
| 10/09/2021 10/09/21 | Under Contract | -- | -- | -- |
| 10/01/2021 10/01/21 | For Rent | $1,700 | 0.0% | -- |
| 09/29/2021 09/29/21 | Sold | $236,000 | +1.5% | $216 / Sq Ft |
| 09/28/2021 09/28/21 | Pending | -- | -- | -- |
| 08/20/2021 08/20/21 | For Sale | $232,500 | +11.5% | $213 / Sq Ft |
| 06/26/2017 06/26/17 | Sold | $208,500 | +6.9% | $191 / Sq Ft |
| 06/23/2017 06/23/17 | Pending | -- | -- | -- |
| 05/11/2017 05/11/17 | For Sale | $195,000 | -- | $178 / Sq Ft |
Tax History Compared to Growth
Tax History
| Year | Tax Paid | Tax Assessment Tax Assessment Total Assessment is a certain percentage of the fair market value that is determined by local assessors to be the total taxable value of land and additions on the property. | Land | Improvement |
|---|---|---|---|---|
| 2025 | $7,237 | $123,000 | $0 | $0 |
| 2024 | $5,979 | $111,000 | $0 | $0 |
| 2023 | $5,615 | $107,500 | $0 | $0 |
| 2022 | $7,825 | $117,900 | $0 | $0 |
| 2021 | $5,194 | $118,300 | $0 | $0 |
| 2020 | $5,089 | $110,600 | $0 | $0 |
| 2019 | $4,844 | $106,000 | $106,000 | $0 |
| 2018 | $4,776 | $95,700 | $0 | $0 |
| 2017 | $5,041 | $94,800 | $0 | $0 |
| 2016 | $4,803 | $77,631 | $0 | $0 |
| 2015 | $4,606 | $77,399 | $0 | $0 |
| 2014 | $4,606 | $74,982 | $0 | $0 |
| 2013 | -- | $74,982 | $0 | $0 |
Agents Affiliated with this Home
-
Kirk Glassel

Seller's Agent in 2024
Kirk Glassel
The Charles Reinhart Company
(517) 812-7038
25 in this area
196 Total Sales
-
Elizabeth Hurwitz

Buyer's Agent in 2024
Elizabeth Hurwitz
Coldwell Banker Professionals
(734) 545-6880
1 in this area
15 Total Sales
-
Scott Guyor

Seller's Agent in 2021
Scott Guyor
The Charles Reinhart Company
(734) 904-1900
13 in this area
208 Total Sales
-
Jason Boggs

Seller's Agent in 2017
Jason Boggs
The Charles Reinhart Company
(734) 395-0446
3 in this area
138 Total Sales
-
Nancy Bishop

Buyer's Agent in 2017
Nancy Bishop
The Charles Reinhart Company
(734) 646-1333
6 in this area
395 Total Sales
Map
Source: Southwestern Michigan Association of REALTORS®
MLS Number: 23100183
APN: 09-16-200-087
- 2781 S Knightsbridge Cir Unit 72
- 2778 Bristol Ridge Dr Unit 38
- 2776 Bristol Ridge Dr Unit 37
- 2774 Bristol Ridge Dr Unit 36
- 2772 Bristol Ridge Dr Unit 35
- 2768 Bristol Ridge Dr Unit 33
- 2770 Bristol Ridge Dr Unit 34
- 2766 Bristol Ridge Dr Unit 32
- 2979 Havre St
- 2774 Polson St
- 2765 Polson St
- 2763 Polson St
- 2950 Hunley Dr Unit 36
- 2375 Pontiac Trail
- 2012 Pontiac Trail
- 3500 Pontiac Trail
- 285 Brookside Dr
- 135 Barton Dr
- 3415 Maple Ridge Dr
- 3440 Maple Ridge Dr
