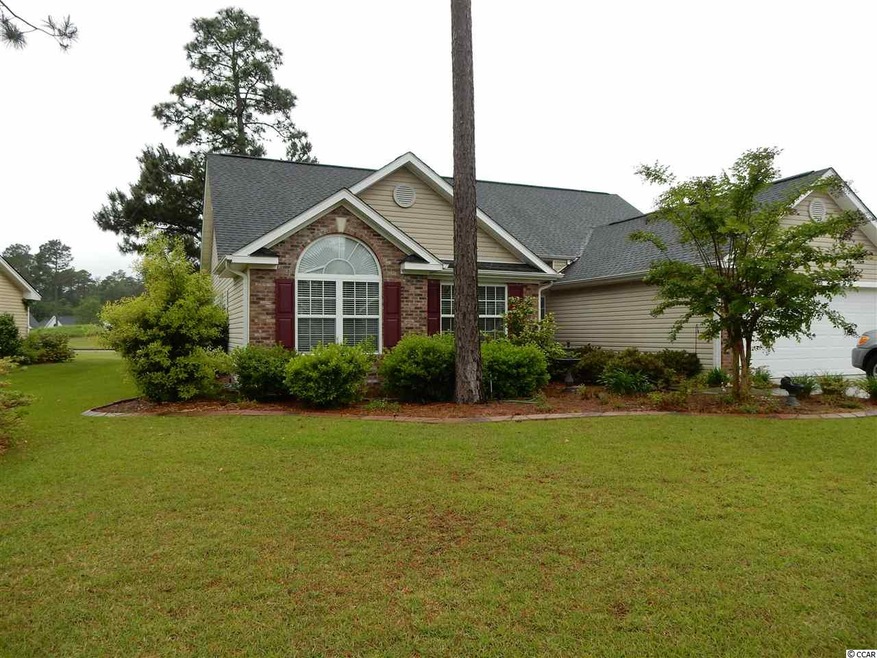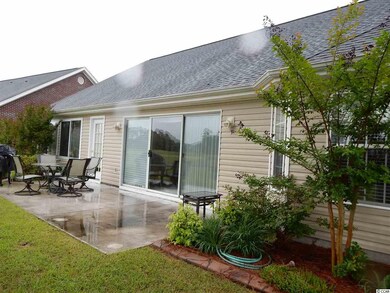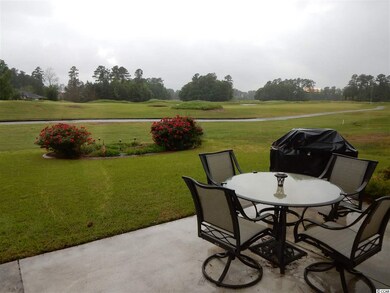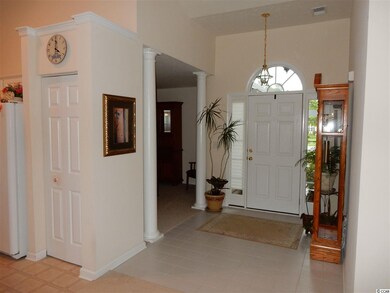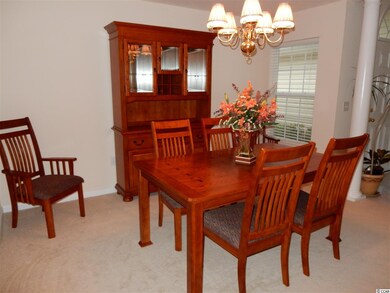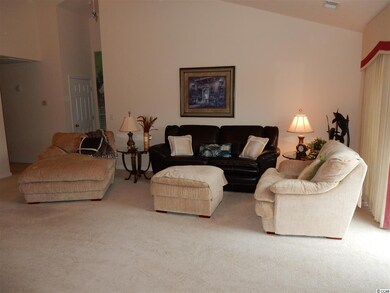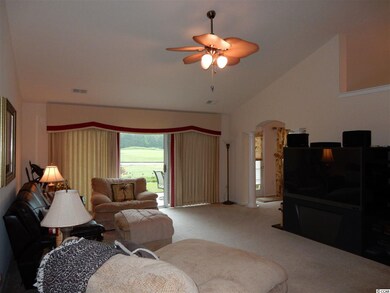
2775 Sanctuary Blvd Conway, SC 29526
Highlights
- On Golf Course
- Clubhouse
- Ranch Style House
- Carolina Forest Elementary School Rated A-
- Vaulted Ceiling
- Community Pool
About This Home
As of May 2024This 3 bedroom 2 bath fabulous open floor plan home is located in the Sanctuary at Wild Wing Plantation backing up to the beautiful Hummingbird golf course. Huge open kitchen with a vaulted ceiling, tile flooring, a large bay window breakfast area. Family room with a wall of windows framing the expansive golf course view. Master bedroom is spacious with tray ceiling, siting area with windows overlooking the golf course. Master bath has double sinks, garden tub, oversized shower, his/hers walk-in closets and linen closet. The large living room also has sliding glass doors over seeing the golf view. There is a separate dining room. This home is keep immaculate. Amenities include swimming pool, and tennis courts.This home is move in ready. Neutral colors throughout.
Last Agent to Sell the Property
CENTURY 21 Boling & Associates License #71949 Listed on: 04/29/2015

Last Buyer's Agent
Kathy Davis
Realty ONE Group DocksideNorth License #56448

Home Details
Home Type
- Single Family
Est. Annual Taxes
- $1,185
Year Built
- Built in 2003
HOA Fees
- $37 Monthly HOA Fees
Parking
- 2 Car Attached Garage
- Garage Door Opener
Home Design
- Ranch Style House
- Slab Foundation
- Tile
Interior Spaces
- 2,001 Sq Ft Home
- Vaulted Ceiling
- Ceiling Fan
- Window Treatments
- Entrance Foyer
- Formal Dining Room
- Carpet
- Fire and Smoke Detector
Kitchen
- Breakfast Bar
- Range<<rangeHoodToken>>
- <<microwave>>
- Dishwasher
- Disposal
Bedrooms and Bathrooms
- 3 Bedrooms
- Linen Closet
- Walk-In Closet
- 2 Full Bathrooms
- Dual Vanity Sinks in Primary Bathroom
- Shower Only
- Garden Bath
Laundry
- Laundry Room
- Washer and Dryer Hookup
Schools
- Carolina Forest Elementary School
- Ocean Bay Middle School
- Carolina Forest High School
Utilities
- Central Heating and Cooling System
- Underground Utilities
- Water Heater
- Phone Available
- Cable TV Available
Additional Features
- Patio
- On Golf Course
- Outside City Limits
Community Details
Overview
- Association fees include legal and accounting, recycling, recreation facilities, trash pickup
Amenities
- Clubhouse
Recreation
- Golf Course Community
- Community Pool
Ownership History
Purchase Details
Home Financials for this Owner
Home Financials are based on the most recent Mortgage that was taken out on this home.Purchase Details
Home Financials for this Owner
Home Financials are based on the most recent Mortgage that was taken out on this home.Purchase Details
Home Financials for this Owner
Home Financials are based on the most recent Mortgage that was taken out on this home.Purchase Details
Similar Homes in Conway, SC
Home Values in the Area
Average Home Value in this Area
Purchase History
| Date | Type | Sale Price | Title Company |
|---|---|---|---|
| Warranty Deed | $405,000 | -- | |
| Warranty Deed | $179,900 | -- | |
| Deed | $189,000 | -- | |
| Warranty Deed | $1,150,000 | -- | |
| Deed | $1,000,000 | -- |
Mortgage History
| Date | Status | Loan Amount | Loan Type |
|---|---|---|---|
| Previous Owner | $95,000 | Credit Line Revolving | |
| Previous Owner | $179,550 | Purchase Money Mortgage | |
| Previous Owner | $145,630 | Construction |
Property History
| Date | Event | Price | Change | Sq Ft Price |
|---|---|---|---|---|
| 05/29/2024 05/29/24 | Sold | $405,000 | -2.9% | $167 / Sq Ft |
| 03/07/2024 03/07/24 | For Sale | $417,000 | +131.8% | $172 / Sq Ft |
| 03/30/2016 03/30/16 | Sold | $179,900 | -29.3% | $90 / Sq Ft |
| 11/02/2015 11/02/15 | Pending | -- | -- | -- |
| 04/29/2015 04/29/15 | For Sale | $254,500 | -- | $127 / Sq Ft |
Tax History Compared to Growth
Tax History
| Year | Tax Paid | Tax Assessment Tax Assessment Total Assessment is a certain percentage of the fair market value that is determined by local assessors to be the total taxable value of land and additions on the property. | Land | Improvement |
|---|---|---|---|---|
| 2024 | $1,185 | $8,283 | $1,663 | $6,620 |
| 2023 | $1,185 | $8,283 | $1,663 | $6,620 |
| 2021 | $916 | $8,887 | $2,123 | $6,764 |
| 2020 | $858 | $8,887 | $2,123 | $6,764 |
| 2019 | $858 | $8,887 | $2,123 | $6,764 |
| 2018 | $0 | $7,203 | $1,435 | $5,768 |
| 2017 | $1,043 | $7,203 | $1,435 | $5,768 |
| 2016 | -- | $12,707 | $1,799 | $10,908 |
| 2015 | $937 | $8,472 | $1,200 | $7,272 |
| 2014 | $1,165 | $8,472 | $1,200 | $7,272 |
Agents Affiliated with this Home
-
Brendon Payne Expert Advisors
B
Seller's Agent in 2024
Brendon Payne Expert Advisors
Century 21 The Harrelson Group
(843) 284-3213
33 in this area
644 Total Sales
-
Tamara Boyd

Buyer's Agent in 2024
Tamara Boyd
Duncan Group Properties
(843) 421-8015
12 in this area
42 Total Sales
-
Gonca Ender

Seller's Agent in 2016
Gonca Ender
CENTURY 21 Boling & Associates
(843) 333-9874
9 in this area
141 Total Sales
-
K
Buyer's Agent in 2016
Kathy Davis
Realty ONE Group DocksideNorth
Map
Source: Coastal Carolinas Association of REALTORS®
MLS Number: 1508785
APN: 38416030004
- 2783 Sanctuary Blvd
- 4726 Southern Trail
- 4709 National Dr
- 4719 National Dr
- 4721 National Dr
- 509 Wildflower Trail
- 2818 Sanctuary Blvd
- 332 Kiskadee Loop Unit L
- 2617 Willet Cove
- 334 Kiskadee Loop Unit 18-L
- 1001 Muskeg Ct
- 342 Kiskadee Loop Unit F
- 342 Kiskadee Loop Unit B
- 342 Kiskadee Loop Unit E
- 342 Kiskadee Loop Unit D
- 342 Kiskadee Loop Unit C
- 342 Kiskadee Loop Unit A
- 336 Kiskadee Loop Unit B
- 340 Kiskadee Loop Unit A
- 340 Kiskadee Loop Unit Bldg21: Units A-O
