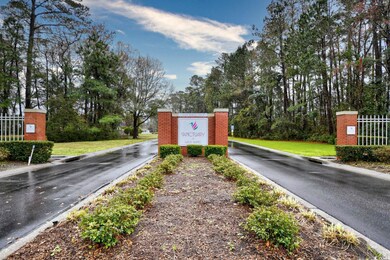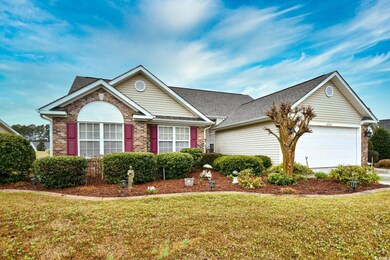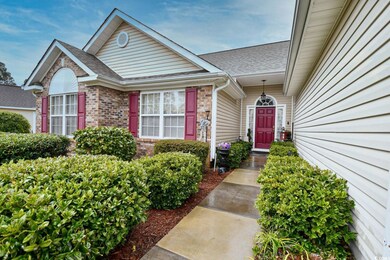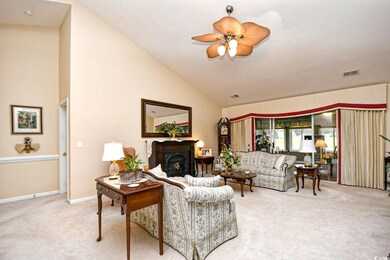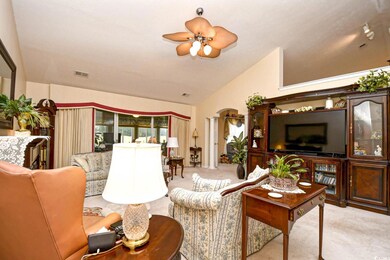
2775 Sanctuary Blvd Conway, SC 29526
Highlights
- On Golf Course
- Sitting Area In Primary Bedroom
- Vaulted Ceiling
- Carolina Forest Elementary School Rated A-
- Clubhouse
- Ranch Style House
About This Home
As of May 2024**Open House Saturday 3/16 11AM-1PM** Step into your dream home nestled within the exclusive Sanctuary at Wild Wing Plantation. Picture-perfect landscaping surrounds this charming abode, ensuring envy-worthy curb appeal that will make you proud to call it yours. As you step through the welcoming foyer, you'll be greeted by the warmth of meticulously maintained interiors. With three bedrooms and two baths, this home offers both comfort and elegance. Imagine entertaining guests in the spacious living room adorned with vaulted ceilings, creating an inviting ambiance that's perfect for gatherings. The open floor plan seamlessly flows into the kitchen, boasting ample space for culinary adventures and a delightful breakfast area framed by a large bay window. Retreat to the expansive master suite featuring a cozy bench seat, walk-in closet, and a luxurious master bathroom complete with double sinks, a garden tub, and an oversized shower. This exceptional floor plan also includes two generous guest rooms and plenty of storage space throughout, including a convenient 2-car garage. But the true gem of this home? An additional Carolina room that overlooks the picturesque Hummingbird Golf Course, adding to the allure of the already impressive heated square footage. Rest easy knowing that major updates have been taken care of, with a new HVAC installed in 2021 and a fresh roof in 2018. But the perks don't stop there. The Sanctuary offers an array of amenities, including a swimming pool, tennis and pickleball courts, and a clubhouse for social gatherings. Conveniently located near popular attractions, beaches, Coastal Carolina University, and essential amenities like grocery stores and the airport, this home offers both tranquility and accessibility. Don't let this opportunity slip away. Schedule a showing today and make your dream of luxurious living a reality!
Last Agent to Sell the Property
Century 21 The Harrelson Group Listed on: 03/07/2024
Home Details
Home Type
- Single Family
Est. Annual Taxes
- $1,185
Year Built
- Built in 2003
Lot Details
- 8,712 Sq Ft Lot
- On Golf Course
- Irregular Lot
- Property is zoned PD
HOA Fees
- $66 Monthly HOA Fees
Parking
- 2 Car Attached Garage
- Garage Door Opener
Home Design
- Ranch Style House
- Slab Foundation
- Wood Frame Construction
- Masonry Siding
- Siding
- Tile
Interior Spaces
- 2,418 Sq Ft Home
- Vaulted Ceiling
- Ceiling Fan
- Entrance Foyer
- Formal Dining Room
- Fire and Smoke Detector
Kitchen
- Breakfast Area or Nook
- Range<<rangeHoodToken>>
- <<microwave>>
- Dishwasher
- Stainless Steel Appliances
Flooring
- Carpet
- Laminate
Bedrooms and Bathrooms
- 3 Bedrooms
- Sitting Area In Primary Bedroom
- Split Bedroom Floorplan
- Walk-In Closet
- 2 Full Bathrooms
- Single Vanity
- Dual Vanity Sinks in Primary Bathroom
- Shower Only
- Garden Bath
Laundry
- Laundry Room
- Washer and Dryer Hookup
Location
- Outside City Limits
Schools
- Carolina Forest Elementary School
- Ten Oaks Middle School
- Carolina Forest High School
Utilities
- Central Heating
- Water Heater
- Cable TV Available
Community Details
Overview
- Association fees include electric common, common maint/repair, recreation facilities, legal and accounting
- The community has rules related to allowable golf cart usage in the community
Amenities
- Clubhouse
Recreation
- Golf Course Community
- Tennis Courts
- Community Pool
Ownership History
Purchase Details
Home Financials for this Owner
Home Financials are based on the most recent Mortgage that was taken out on this home.Purchase Details
Home Financials for this Owner
Home Financials are based on the most recent Mortgage that was taken out on this home.Purchase Details
Home Financials for this Owner
Home Financials are based on the most recent Mortgage that was taken out on this home.Purchase Details
Similar Homes in Conway, SC
Home Values in the Area
Average Home Value in this Area
Purchase History
| Date | Type | Sale Price | Title Company |
|---|---|---|---|
| Warranty Deed | $405,000 | -- | |
| Warranty Deed | $179,900 | -- | |
| Deed | $189,000 | -- | |
| Warranty Deed | $1,150,000 | -- | |
| Deed | $1,000,000 | -- |
Mortgage History
| Date | Status | Loan Amount | Loan Type |
|---|---|---|---|
| Previous Owner | $95,000 | Credit Line Revolving | |
| Previous Owner | $179,550 | Purchase Money Mortgage | |
| Previous Owner | $145,630 | Construction |
Property History
| Date | Event | Price | Change | Sq Ft Price |
|---|---|---|---|---|
| 05/29/2024 05/29/24 | Sold | $405,000 | -2.9% | $167 / Sq Ft |
| 03/07/2024 03/07/24 | For Sale | $417,000 | +131.8% | $172 / Sq Ft |
| 03/30/2016 03/30/16 | Sold | $179,900 | -29.3% | $90 / Sq Ft |
| 11/02/2015 11/02/15 | Pending | -- | -- | -- |
| 04/29/2015 04/29/15 | For Sale | $254,500 | -- | $127 / Sq Ft |
Tax History Compared to Growth
Tax History
| Year | Tax Paid | Tax Assessment Tax Assessment Total Assessment is a certain percentage of the fair market value that is determined by local assessors to be the total taxable value of land and additions on the property. | Land | Improvement |
|---|---|---|---|---|
| 2024 | $1,185 | $8,283 | $1,663 | $6,620 |
| 2023 | $1,185 | $8,283 | $1,663 | $6,620 |
| 2021 | $916 | $8,887 | $2,123 | $6,764 |
| 2020 | $858 | $8,887 | $2,123 | $6,764 |
| 2019 | $858 | $8,887 | $2,123 | $6,764 |
| 2018 | $0 | $7,203 | $1,435 | $5,768 |
| 2017 | $1,043 | $7,203 | $1,435 | $5,768 |
| 2016 | -- | $12,707 | $1,799 | $10,908 |
| 2015 | $937 | $8,472 | $1,200 | $7,272 |
| 2014 | $1,165 | $8,472 | $1,200 | $7,272 |
Agents Affiliated with this Home
-
Brendon Payne Expert Advisors
B
Seller's Agent in 2024
Brendon Payne Expert Advisors
Century 21 The Harrelson Group
(843) 284-3213
33 in this area
644 Total Sales
-
Tamara Boyd

Buyer's Agent in 2024
Tamara Boyd
Duncan Group Properties
(843) 421-8015
12 in this area
42 Total Sales
-
Gonca Ender

Seller's Agent in 2016
Gonca Ender
CENTURY 21 Boling & Associates
(843) 333-9874
9 in this area
141 Total Sales
-
K
Buyer's Agent in 2016
Kathy Davis
Realty ONE Group DocksideNorth
Map
Source: Coastal Carolinas Association of REALTORS®
MLS Number: 2405788
APN: 38416030004
- 4726 Southern Trail
- 2783 Sanctuary Blvd
- 4709 National Dr
- 4719 National Dr
- 4721 National Dr
- 509 Wildflower Trail
- 2818 Sanctuary Blvd
- 1001 Muskeg Ct
- 2617 Willet Cove
- 332 Kiskadee Loop Unit L
- 535 Wildflower Trail
- 334 Kiskadee Loop Unit 18-L
- 342 Kiskadee Loop Unit F
- 342 Kiskadee Loop Unit B
- 342 Kiskadee Loop Unit E
- 342 Kiskadee Loop Unit D
- 342 Kiskadee Loop Unit C
- 342 Kiskadee Loop Unit A
- TBD Gardner Lacy Rd
- 336 Kiskadee Loop Unit B

