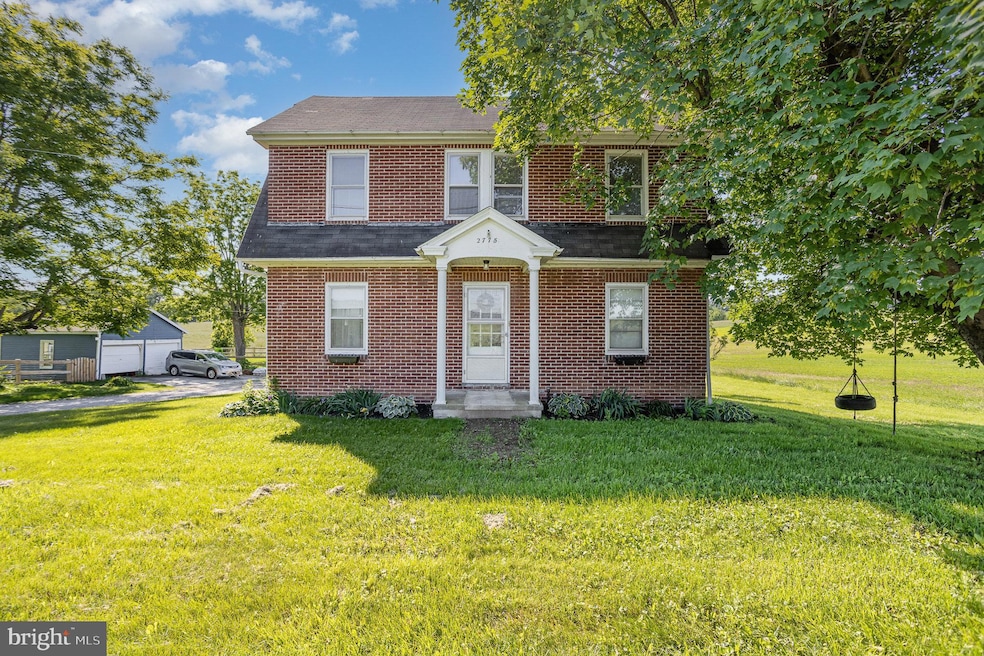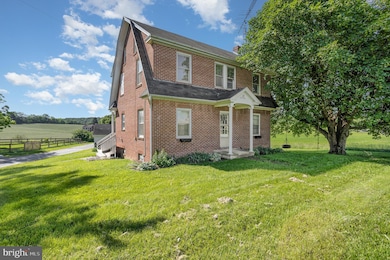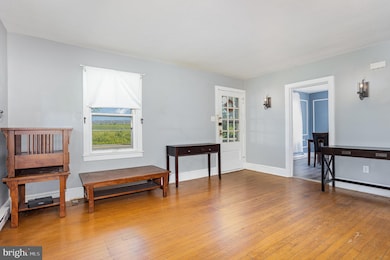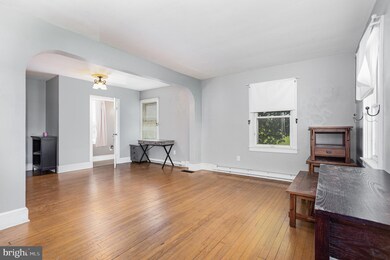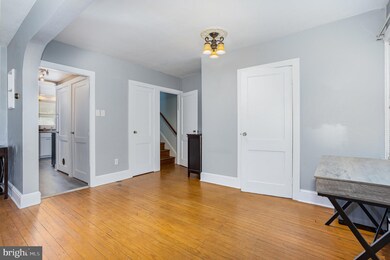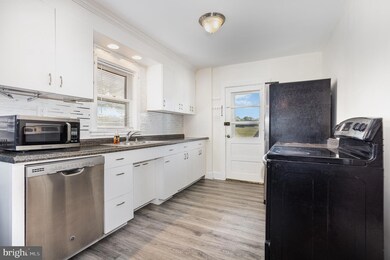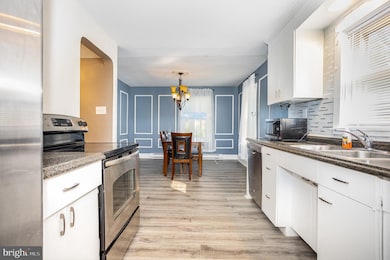
Estimated payment $1,696/month
Highlights
- Pasture Views
- Wood Burning Stove
- Wood Flooring
- Colonial Architecture
- Traditional Floor Plan
- Attic
About This Home
Looking for a peaceful rural setting with room to roam—but still want to stay close to major routes and conveniences? This is the one! Situated on the outskirts of West Manchester Township, this all-brick farmhouse offers the perfect blend of country charm and modern updates.
Just minutes from Route 30 and convenient to Spring Grove, Southern York County, and the rail trail, this 4-bedroom home sits on a generous 0.59-acre lot—perfect for outdoor activities & gatherings.,
Inside, you’ll find a beautifully updated kitchen with original hardwood floors and 7" baseboards throughout. The main floor features a spacious double living room with a half bath, a dining area, and a bright white kitchen with new stainless steel appliances, newer countertops and flooring, and updated lighting and ceiling fans.
Upstairs, the second floor offers three bedrooms and a remodeled full bath. Don't miss the finished third floor, offering a fourth bedroom plus a sitting area or home office.
The home is heated with electric baseboard units (installed in 2020) and a wood stove in the lower level for cozy supplemental heat. Major upgrades include updated electric throughout the home and garage. The detached garage boasts 60-amp electric and storage above—ideal for a workshop or hobby space.
Enjoy sunset views from the rear porch. With plenty of parking and elbow room, this property is perfect for anyone who loves the outdoors.
Listing Agent
Howard Hanna Real Estate Services - Lancaster License #RS310827 Listed on: 06/05/2025

Home Details
Home Type
- Single Family
Est. Annual Taxes
- $3,340
Year Built
- Built in 1900
Lot Details
- 0.59 Acre Lot
- Property is in average condition
Parking
- 2 Car Detached Garage
- 3 Driveway Spaces
Home Design
- Colonial Architecture
- Brick Exterior Construction
- Stone Foundation
- Plaster Walls
- Shingle Roof
- Asphalt Roof
- Stick Built Home
Interior Spaces
- 1,728 Sq Ft Home
- Property has 2 Levels
- Traditional Floor Plan
- Crown Molding
- Ceiling Fan
- Wood Burning Stove
- Family Room Off Kitchen
- Combination Kitchen and Dining Room
- Pasture Views
- Attic
Kitchen
- Galley Kitchen
- Electric Oven or Range
- Dishwasher
- Stainless Steel Appliances
Flooring
- Wood
- Luxury Vinyl Plank Tile
Bedrooms and Bathrooms
- 4 Bedrooms
- <<tubWithShowerToken>>
Laundry
- Dryer
- Washer
Unfinished Basement
- Basement Fills Entire Space Under The House
- Interior and Exterior Basement Entry
- Sump Pump
- Laundry in Basement
Utilities
- Electric Baseboard Heater
- 200+ Amp Service
- Well
- Electric Water Heater
- Sewer Holding Tank
Additional Features
- More Than Two Accessible Exits
- Porch
Community Details
- No Home Owners Association
- West Manchester Twp Subdivision
Listing and Financial Details
- Tax Lot 0015
- Assessor Parcel Number 51-000-HH-0015-C0-00000
Map
Home Values in the Area
Average Home Value in this Area
Tax History
| Year | Tax Paid | Tax Assessment Tax Assessment Total Assessment is a certain percentage of the fair market value that is determined by local assessors to be the total taxable value of land and additions on the property. | Land | Improvement |
|---|---|---|---|---|
| 2025 | $3,341 | $99,070 | $37,850 | $61,220 |
| 2024 | $3,257 | $99,070 | $37,850 | $61,220 |
| 2023 | $3,257 | $99,070 | $37,850 | $61,220 |
| 2022 | $3,257 | $99,070 | $37,850 | $61,220 |
| 2021 | $3,158 | $99,070 | $37,850 | $61,220 |
| 2020 | $3,158 | $99,070 | $37,850 | $61,220 |
| 2019 | $3,098 | $99,070 | $37,850 | $61,220 |
| 2018 | $3,074 | $99,070 | $37,850 | $61,220 |
| 2017 | $2,979 | $99,070 | $37,850 | $61,220 |
| 2016 | $0 | $99,070 | $37,850 | $61,220 |
| 2015 | -- | $99,070 | $37,850 | $61,220 |
| 2014 | -- | $99,070 | $37,850 | $61,220 |
Property History
| Date | Event | Price | Change | Sq Ft Price |
|---|---|---|---|---|
| 06/29/2025 06/29/25 | Pending | -- | -- | -- |
| 06/29/2025 06/29/25 | Price Changed | $256,000 | +2.4% | $148 / Sq Ft |
| 06/05/2025 06/05/25 | For Sale | $249,900 | +19.0% | $145 / Sq Ft |
| 02/25/2022 02/25/22 | Sold | $210,000 | +5.1% | $121 / Sq Ft |
| 01/09/2022 01/09/22 | Pending | -- | -- | -- |
| 11/23/2021 11/23/21 | For Sale | $199,900 | 0.0% | $115 / Sq Ft |
| 11/22/2021 11/22/21 | Pending | -- | -- | -- |
| 11/15/2021 11/15/21 | For Sale | $199,900 | +50.3% | $115 / Sq Ft |
| 07/08/2016 07/08/16 | Sold | $133,000 | +0.8% | $70 / Sq Ft |
| 05/24/2016 05/24/16 | Pending | -- | -- | -- |
| 05/02/2016 05/02/16 | For Sale | $132,000 | -- | $70 / Sq Ft |
Purchase History
| Date | Type | Sale Price | Title Company |
|---|---|---|---|
| Deed | $210,000 | Regal Abstract Lp | |
| Deed | $133,000 | None Available | |
| Deed | $14,900 | -- |
Mortgage History
| Date | Status | Loan Amount | Loan Type |
|---|---|---|---|
| Open | $168,000 | New Conventional | |
| Previous Owner | $136,760 | New Conventional | |
| Previous Owner | $195,000 | Reverse Mortgage Home Equity Conversion Mortgage |
Similar Homes in York, PA
Source: Bright MLS
MLS Number: PAYK2083192
APN: 51-000-HH-0015.C0-00000
- 3287 Indian Rock Dam Rd
- 3141 Markle Rd
- 3450 Heather Dr
- 0 Trinity Rd Unit PAYK2057290
- 1055 Smith Hill Rd
- 4001 Rolling Meadow Ct
- 1028 Stream View Ln
- 4070 Rolling Meadow Ct
- 1234 Copper Beech Dr
- 29 E George St
- 4075 Rolling Meadow Ct
- 3102 King Richards Ct S
- 43 W George St
- 40 S Main St
- 1471 Heritage Ln Unit 27
- 1557 Heritage Ln Unit 9
- 1351 Ben Hogan Way
- 800 Jack Nicklaus Cir
