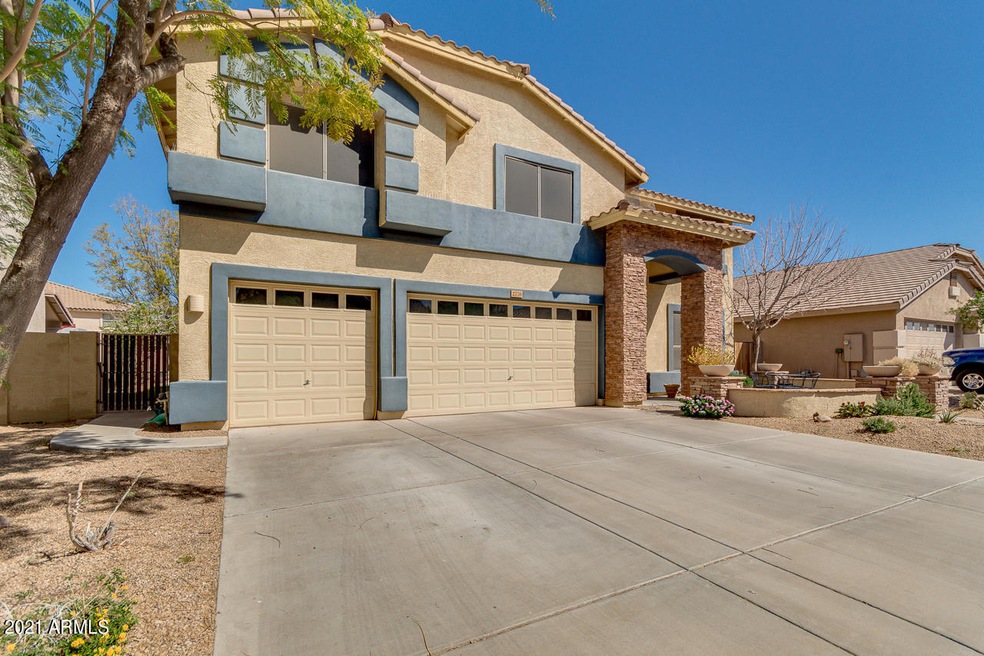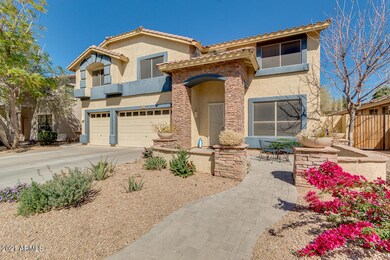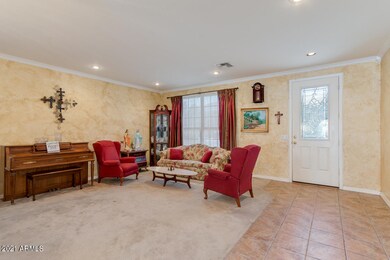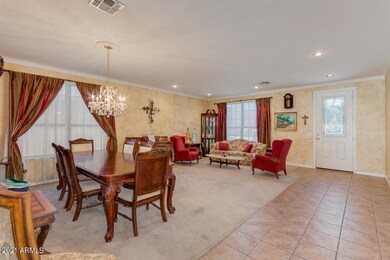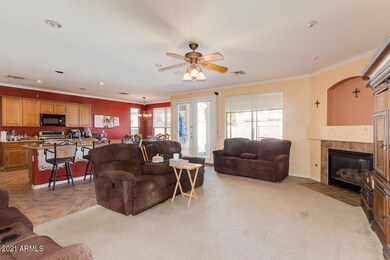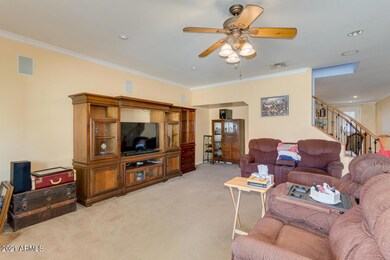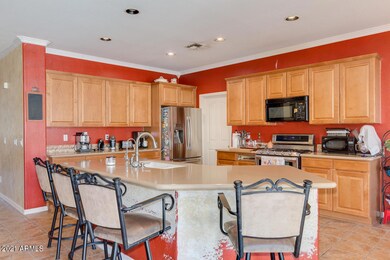
2776 E Elmwood Place Chandler, AZ 85249
South Chandler NeighborhoodHighlights
- Heated Spa
- Two Primary Bathrooms
- Family Room with Fireplace
- Jane D. Hull Elementary School Rated A
- Contemporary Architecture
- Covered patio or porch
About This Home
As of May 2021Here it is. The house in a wonderful community where everyone knows your name (well, maybe not everyone, but it is that type of neighborhood). Fantastic community parks and ''tot lots''. Neighborhood is on the corner of Gilbert and Chandler Heights. Surrounded by Circle G Ranch and Mesquite Groves (Gated Community). Within a 20 minute walk, Bashas, Fat Willys, Orangetheory Fitness, ACE Hardware, CVS Pharmacy and more. The home boasts of a large expansive floor plan, with a huge master suite, including a sitting room, large master bathroom, walk in closet, his/her vanity sinks with a separate shower/tub. A loft area upstairs, perfect for a ''gaming'' spot for those gamers out there. Hall bath with two sinks. Large linen closet (really large, storage is not limited in this home at all).
Co-Listed By
Nicole Leone-Dunham
eXp Realty
Home Details
Home Type
- Single Family
Est. Annual Taxes
- $3,297
Year Built
- Built in 2002
Lot Details
- 8,529 Sq Ft Lot
- Desert faces the front and back of the property
- Block Wall Fence
- Grass Covered Lot
HOA Fees
- $68 Monthly HOA Fees
Parking
- 3 Car Garage
- Garage Door Opener
Home Design
- Contemporary Architecture
- Wood Frame Construction
- Tile Roof
- Stone Exterior Construction
- Stucco
Interior Spaces
- 4,060 Sq Ft Home
- 2-Story Property
- Ceiling height of 9 feet or more
- Ceiling Fan
- Gas Fireplace
- Family Room with Fireplace
- 2 Fireplaces
- Washer and Dryer Hookup
Kitchen
- Eat-In Kitchen
- Breakfast Bar
- Gas Cooktop
- Built-In Microwave
- Kitchen Island
Flooring
- Carpet
- Tile
Bedrooms and Bathrooms
- 6 Bedrooms
- Two Primary Bathrooms
- Primary Bathroom is a Full Bathroom
- 3.5 Bathrooms
- Dual Vanity Sinks in Primary Bathroom
- Bathtub With Separate Shower Stall
Pool
- Heated Spa
- Play Pool
- Fence Around Pool
Outdoor Features
- Covered patio or porch
- Outdoor Fireplace
- Built-In Barbecue
- Playground
Schools
- Jane D. Hull Elementary School
- Santan Junior High School
- Basha High School
Utilities
- Central Air
- Heating System Uses Natural Gas
- High Speed Internet
- Cable TV Available
Listing and Financial Details
- Tax Lot 228
- Assessor Parcel Number 303-55-453
Community Details
Overview
- Association fees include ground maintenance
- Riggs Ranch Meadows Association, Phone Number (480) 704-2900
- Built by Courtland Homes
- Riggs Ranch Meadows Subdivision
Recreation
- Community Playground
- Bike Trail
Ownership History
Purchase Details
Home Financials for this Owner
Home Financials are based on the most recent Mortgage that was taken out on this home.Purchase Details
Purchase Details
Home Financials for this Owner
Home Financials are based on the most recent Mortgage that was taken out on this home.Purchase Details
Home Financials for this Owner
Home Financials are based on the most recent Mortgage that was taken out on this home.Purchase Details
Home Financials for this Owner
Home Financials are based on the most recent Mortgage that was taken out on this home.Map
Similar Homes in the area
Home Values in the Area
Average Home Value in this Area
Purchase History
| Date | Type | Sale Price | Title Company |
|---|---|---|---|
| Warranty Deed | $550,000 | Great American Ttl Agcy Inc | |
| Interfamily Deed Transfer | -- | None Available | |
| Interfamily Deed Transfer | -- | Lawyers Title Ins | |
| Interfamily Deed Transfer | -- | Lawyers Title Ins | |
| Warranty Deed | $419,000 | Lawyers Title Ins | |
| Deed | $280,212 | First American Title |
Mortgage History
| Date | Status | Loan Amount | Loan Type |
|---|---|---|---|
| Open | $522,500 | New Conventional | |
| Previous Owner | $60,000 | Stand Alone Second | |
| Previous Owner | -- | No Value Available | |
| Previous Owner | $210,000 | No Value Available | |
| Previous Owner | $172,000 | New Conventional | |
| Previous Owner | $184,000 | Unknown | |
| Previous Owner | $377,100 | New Conventional | |
| Previous Owner | $377,100 | New Conventional | |
| Previous Owner | $23,500 | Credit Line Revolving | |
| Previous Owner | $269,600 | Unknown | |
| Previous Owner | $269,600 | New Conventional |
Property History
| Date | Event | Price | Change | Sq Ft Price |
|---|---|---|---|---|
| 03/07/2024 03/07/24 | Rented | $3,600 | -7.7% | -- |
| 02/11/2024 02/11/24 | For Rent | $3,900 | 0.0% | -- |
| 05/04/2021 05/04/21 | Sold | $550,000 | -4.3% | $135 / Sq Ft |
| 03/14/2021 03/14/21 | Pending | -- | -- | -- |
| 03/11/2021 03/11/21 | For Sale | $575,000 | -- | $142 / Sq Ft |
Tax History
| Year | Tax Paid | Tax Assessment Tax Assessment Total Assessment is a certain percentage of the fair market value that is determined by local assessors to be the total taxable value of land and additions on the property. | Land | Improvement |
|---|---|---|---|---|
| 2025 | $3,406 | $43,102 | -- | -- |
| 2024 | $3,330 | $41,050 | -- | -- |
| 2023 | $3,330 | $56,160 | $11,230 | $44,930 |
| 2022 | $3,207 | $42,180 | $8,430 | $33,750 |
| 2021 | $3,313 | $39,960 | $7,990 | $31,970 |
| 2020 | $3,297 | $38,300 | $7,660 | $30,640 |
| 2019 | $3,172 | $35,480 | $7,090 | $28,390 |
| 2018 | $3,070 | $33,800 | $6,760 | $27,040 |
| 2017 | $2,863 | $33,110 | $6,620 | $26,490 |
| 2016 | $2,744 | $32,450 | $6,490 | $25,960 |
| 2015 | $2,670 | $31,930 | $6,380 | $25,550 |
Source: Arizona Regional Multiple Listing Service (ARMLS)
MLS Number: 6206130
APN: 303-55-453
- 2734 E Birchwood Place
- 2769 E Cedar Place
- 2641 E Birchwood Place
- 5389 S Scott Place
- 2536 E Wood Place
- 2894 E Nolan Place
- 2527 E Beechnut Ct
- 5721 S Wilson Dr
- 2876 E Cherrywood Place
- 2153 E Cherrywood Place
- 3114 E Capricorn Way
- 2351 E Cherrywood Place
- 5639 S Four Peaks Place
- 5122 S Miller Place
- 2339 E Virgo Place
- 23325 S 132nd St
- 3291 E Cherrywood Place
- 3353 E Nolan Dr
- 24811 S 138th Place
- 2207 E Libra Place
