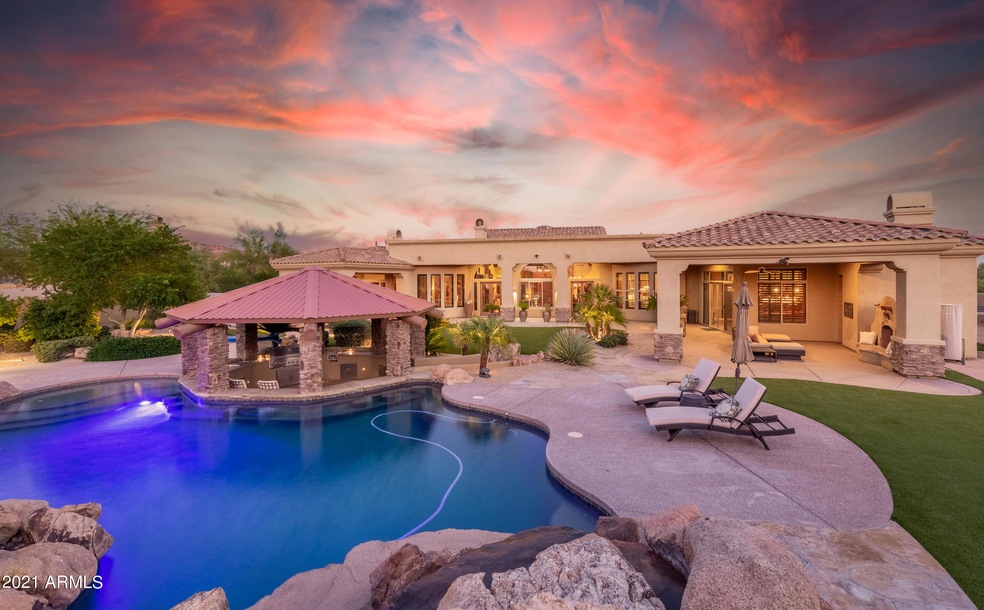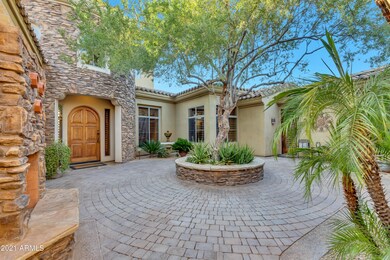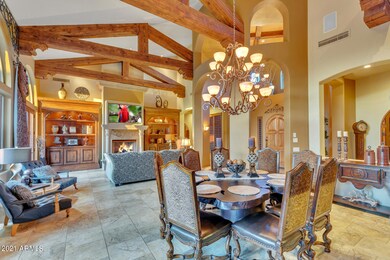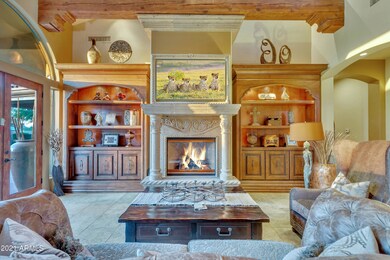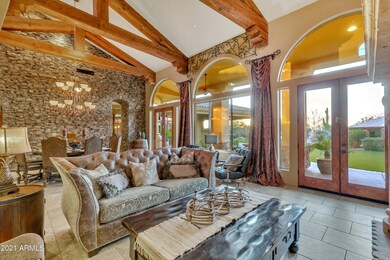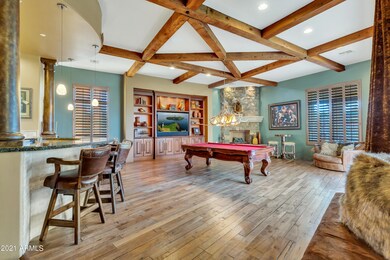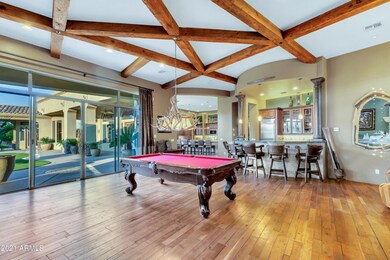
27768 N 70th St Scottsdale, AZ 85266
Desert Foothills NeighborhoodEstimated Value: $3,257,000 - $3,688,000
Highlights
- Heated Spa
- RV Gated
- Mountain View
- Sonoran Trails Middle School Rated A-
- Gated Community
- Fireplace in Primary Bedroom
About This Home
As of November 2021Welcome to the ultimate entertainer's paradise! Phenomenal home on nearly 2 acres of serene desert. Gated courtyard invites you to this awesome home! Numerous upgrades including open beam ceilings in living room, spacious double-island kitchen with high-end Wolf appliances, large family room with fireplace and adjacent wet bar and 800 bottle wine cellar, solid wood interior doors and unique accents throughout including stacked rock, brick and canterra stone. Double ice makers, double dishwasher, and double laundry setup! Split master features sitting room, plus his/hers closets. Check out the large media room too! Guest quarters with separate entrance complete this awesome residence! Backyard paradise with gazebo, swim-up bar, pool slide & plenty of covered patio! The list goes on and on!!
Last Agent to Sell the Property
Dale Pavlicek
Coldwell Banker Realty License #BR105899000 Listed on: 09/17/2021
Home Details
Home Type
- Single Family
Est. Annual Taxes
- $9,524
Year Built
- Built in 2006
Lot Details
- 1.62 Acre Lot
- Desert faces the front and back of the property
- Wrought Iron Fence
- Block Wall Fence
- Artificial Turf
- Front and Back Yard Sprinklers
- Sprinklers on Timer
HOA Fees
- $189 Monthly HOA Fees
Parking
- 5 Car Direct Access Garage
- Garage Door Opener
- RV Gated
Home Design
- Wood Frame Construction
- Tile Roof
- Stucco
Interior Spaces
- 7,263 Sq Ft Home
- 1-Story Property
- Ceiling height of 9 feet or more
- Ceiling Fan
- Gas Fireplace
- Double Pane Windows
- Solar Screens
- Family Room with Fireplace
- 3 Fireplaces
- Living Room with Fireplace
- Stone Flooring
- Mountain Views
Kitchen
- Eat-In Kitchen
- Breakfast Bar
- Gas Cooktop
- Built-In Microwave
- Kitchen Island
- Granite Countertops
Bedrooms and Bathrooms
- 5 Bedrooms
- Fireplace in Primary Bedroom
- Primary Bathroom is a Full Bathroom
- 6.5 Bathrooms
- Dual Vanity Sinks in Primary Bathroom
- Hydromassage or Jetted Bathtub
- Bathtub With Separate Shower Stall
Home Security
- Security System Owned
- Fire Sprinkler System
Pool
- Heated Spa
- Private Pool
- Diving Board
Outdoor Features
- Covered patio or porch
- Outdoor Fireplace
- Fire Pit
- Gazebo
- Built-In Barbecue
Schools
- Desert Sun Academy Elementary School
- Sonoran Trails Middle School
- Cactus Shadows High School
Utilities
- Refrigerated Cooling System
- Heating System Uses Natural Gas
- High Speed Internet
- Cable TV Available
Listing and Financial Details
- Tax Lot 48
- Assessor Parcel Number 212-10-303
Community Details
Overview
- Association fees include ground maintenance, street maintenance
- Trestle Management Association, Phone Number (480) 422-0888
- Built by Toll Brothers
- Saguaro Estates Subdivision
Security
- Gated Community
Ownership History
Purchase Details
Home Financials for this Owner
Home Financials are based on the most recent Mortgage that was taken out on this home.Purchase Details
Home Financials for this Owner
Home Financials are based on the most recent Mortgage that was taken out on this home.Purchase Details
Home Financials for this Owner
Home Financials are based on the most recent Mortgage that was taken out on this home.Similar Homes in the area
Home Values in the Area
Average Home Value in this Area
Purchase History
| Date | Buyer | Sale Price | Title Company |
|---|---|---|---|
| Rustik Steven J | $2,970,000 | First American Title Ins Co | |
| Pahnke Family Trust | -- | None Available | |
| Pahnke Glenn A | -- | Westminster Title Agency Inc | |
| Pahnke Glenn A | $2,017,185 | Westminster Title Agency Inc | |
| Toll Brothers Az Lp | -- | Westminster Title Agency Inc |
Mortgage History
| Date | Status | Borrower | Loan Amount |
|---|---|---|---|
| Open | Rustik Steven J | $2,376,000 | |
| Previous Owner | Pahnke Glenn A | $245,203 | |
| Previous Owner | Pahnke Glenn A | $250,000 | |
| Previous Owner | Pahnke Glenn A | $328,400 | |
| Previous Owner | Toll Brothers Az Lp | $1,500,000 |
Property History
| Date | Event | Price | Change | Sq Ft Price |
|---|---|---|---|---|
| 11/15/2021 11/15/21 | Sold | $2,970,000 | -1.0% | $409 / Sq Ft |
| 09/17/2021 09/17/21 | For Sale | $3,000,000 | -- | $413 / Sq Ft |
Tax History Compared to Growth
Tax History
| Year | Tax Paid | Tax Assessment Tax Assessment Total Assessment is a certain percentage of the fair market value that is determined by local assessors to be the total taxable value of land and additions on the property. | Land | Improvement |
|---|---|---|---|---|
| 2025 | $6,736 | $122,314 | -- | -- |
| 2024 | $9,616 | $116,489 | -- | -- |
| 2023 | $9,616 | $183,780 | $36,750 | $147,030 |
| 2022 | $9,264 | $157,700 | $31,540 | $126,160 |
| 2021 | $9,524 | $157,310 | $31,460 | $125,850 |
| 2020 | $9,491 | $148,020 | $29,600 | $118,420 |
| 2019 | $9,596 | $147,610 | $29,520 | $118,090 |
| 2018 | $9,454 | $147,030 | $29,400 | $117,630 |
| 2017 | $9,030 | $147,460 | $29,490 | $117,970 |
| 2016 | $9,060 | $143,080 | $28,610 | $114,470 |
| 2015 | $8,512 | $133,100 | $26,620 | $106,480 |
Agents Affiliated with this Home
-
D
Seller's Agent in 2021
Dale Pavlicek
Coldwell Banker Realty
-
Mary Meyer

Buyer's Agent in 2021
Mary Meyer
Success Property Brokers
(623) 687-6030
1 in this area
54 Total Sales
Map
Source: Arizona Regional Multiple Listing Service (ARMLS)
MLS Number: 6295212
APN: 212-10-303
- 7120 E Dynamite Blvd
- 27728 N 68th Place
- 27632 N 68th Place
- 72xx E Mark Ln Unit 167B
- 6990 E Buckhorn Trail
- 27582 N 67th Way
- 6621 E Oberlin Way
- 6626 E Oberlin Way
- 7304 E Bent Tree Dr
- 27207 N 67th St Unit B1
- 27211 N 67th St Unit B2
- 6964 E Red Bird Rd
- 27171 N 73rd St
- 27432 N 66th Way
- 6486 E Oberlin Way
- 6938 E Lomas Verdes Dr
- 6450 E Bent Tree Dr
- 7335 E Quail Track Rd
- 26827 N 68th St
- 27239 N 64th Way
- 27768 N 70th St
- 27816 N 70th St
- 6886 E Oberlin Way
- 6981 E Blue Sky Dr
- 27743 N 70th St
- 27791 N 70th St
- 6999 E Blue Sky Dr
- 6885 E Oberlin Way
- 27672 N 70th St
- 6963 E Blue Sky Dr
- 27886 N 70th St
- 27695 N 70th St
- 27839 N 70th St
- 6852 E Oberlin Way
- 27647 N 70th St
- 6990 E Blue Sky Dr
- 7008 E Blue Sky Dr
- 6946 E Blue Sky Dr
- 6853 E Oberlin Way
- 6945 E Blue Sky Dr
