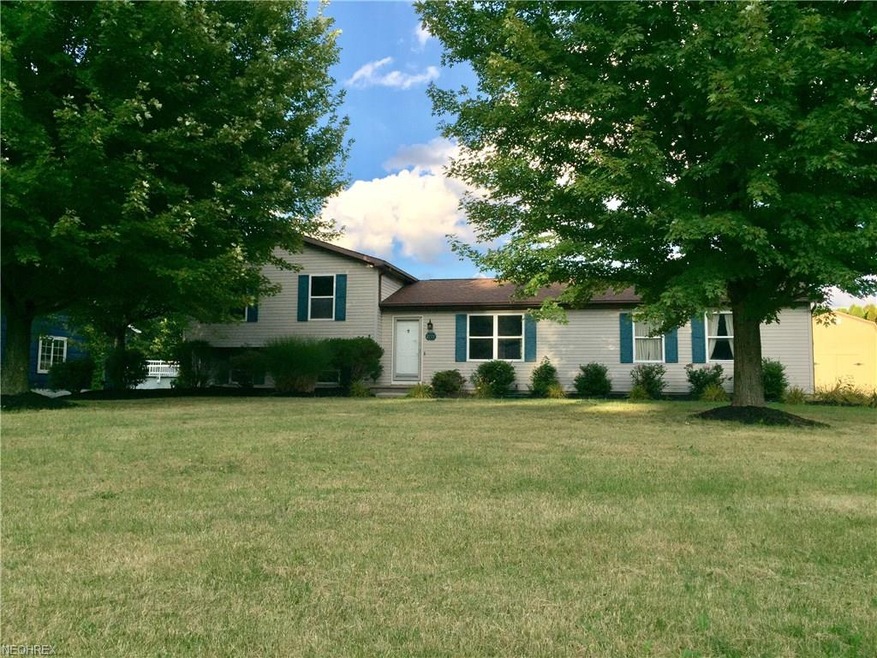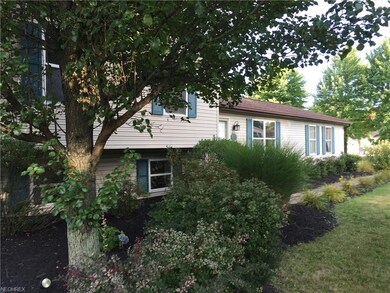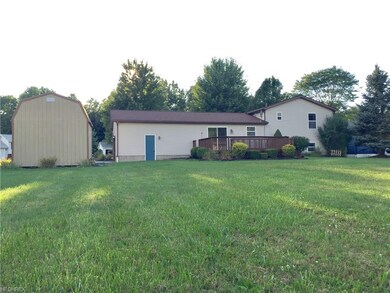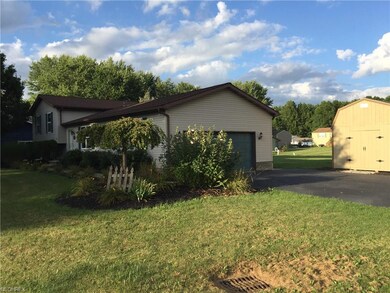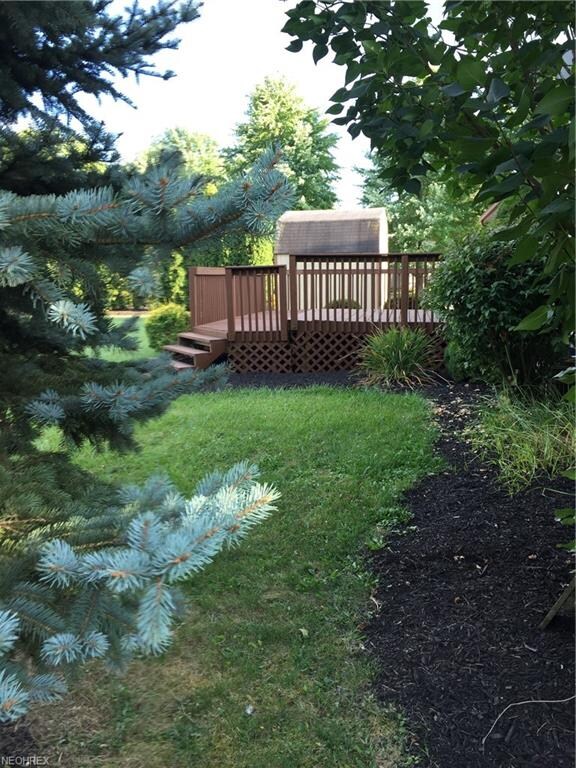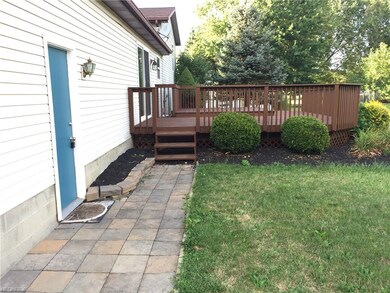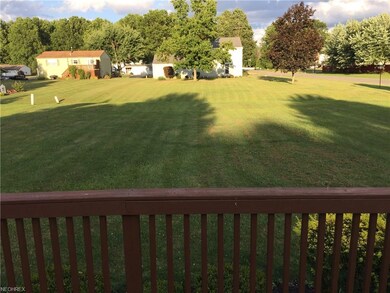
2777 Lydia Dr SW Warren, OH 44481
Highlights
- Deck
- 2 Car Direct Access Garage
- Forced Air Heating and Cooling System
- 1 Fireplace
- Porch
- West Facing Home
About This Home
As of June 2024AHHHH!!!!--Nothing like the look of fresh, brand new, one-of-a-kind granite in your awesome kitchen and bathroom!! YOU WILL LOVE YOUR UPDATED KITCHEN that comes w/ all stainless appliances!! This rare, 4-level, 4 bed, 1-1/2 bath, split has a finished basement for dad's "man cave" of his dreams and adds 378 additional square footage to this awesome home! The entire house has been freshly painted w/ up-to-date, modern colors & the lower bathroom, (which also has the laundry hook-ups) has been completely redone w/new tile, vanity, faucet, shelving, & fixtures! Fireplace is in the huge,lower-level,comfy living room! You will love having your morning coffee on your freshly stained, double level deck right outside the dining area! The exterior has fresh mulch & tons of different plants which really makes your new home "pop" with curb appeal!..& at over 1/2 acre w/ a line of Italian Spruce Trees giving you lots of privacy for your outdoor birthday parties & family reunions!The huge 10' x 12' shed is a great storage for the family that needs to store bicycles, mowers, snow blowers etc! You will love this figure eight allotment where families still take walks together & kids can still ride their bikes freely with no worries! The woods next to this allotment actually has a short trail that conveniently connects to the awesome Lordstown Park which has basketball courts, baseball fields, pavilions, walking and hiking trails! Better call for your private showing today before its too late.
Last Agent to Sell the Property
CENTURY 21 Lakeside Realty License #2008003142 Listed on: 09/04/2017

Home Details
Home Type
- Single Family
Est. Annual Taxes
- $1,693
Year Built
- Built in 1995
Lot Details
- 0.46 Acre Lot
- Lot Dimensions are 100' x 200'
- West Facing Home
Home Design
- Split Level Home
- Asphalt Roof
- Vinyl Construction Material
Interior Spaces
- 2-Story Property
- 1 Fireplace
Bedrooms and Bathrooms
- 4 Bedrooms
Parking
- 2 Car Direct Access Garage
- Garage Door Opener
Outdoor Features
- Deck
- Porch
Utilities
- Forced Air Heating and Cooling System
- Heating System Uses Gas
Community Details
- Caskey Country Estates Community
Listing and Financial Details
- Assessor Parcel Number 45-184966
Ownership History
Purchase Details
Home Financials for this Owner
Home Financials are based on the most recent Mortgage that was taken out on this home.Purchase Details
Home Financials for this Owner
Home Financials are based on the most recent Mortgage that was taken out on this home.Purchase Details
Purchase Details
Purchase Details
Purchase Details
Similar Homes in Warren, OH
Home Values in the Area
Average Home Value in this Area
Purchase History
| Date | Type | Sale Price | Title Company |
|---|---|---|---|
| Warranty Deed | $230,000 | None Listed On Document | |
| Survivorship Deed | $145,100 | American Land Title Agency I | |
| Warranty Deed | $128,000 | -- | |
| Joint Tenancy Deed | $112,900 | -- | |
| Deed | $12,500 | -- | |
| Deed | -- | -- |
Mortgage History
| Date | Status | Loan Amount | Loan Type |
|---|---|---|---|
| Open | $184,000 | New Conventional | |
| Previous Owner | $4,165 | New Conventional | |
| Previous Owner | $4,089 | New Conventional | |
| Previous Owner | $146,555 | Future Advance Clause Open End Mortgage |
Property History
| Date | Event | Price | Change | Sq Ft Price |
|---|---|---|---|---|
| 06/14/2024 06/14/24 | Sold | $230,000 | -1.9% | $117 / Sq Ft |
| 05/25/2024 05/25/24 | Pending | -- | -- | -- |
| 04/04/2024 04/04/24 | For Sale | $234,527 | +61.6% | $120 / Sq Ft |
| 02/07/2018 02/07/18 | Sold | $145,090 | 0.0% | $92 / Sq Ft |
| 11/22/2017 11/22/17 | Off Market | $145,090 | -- | -- |
| 11/20/2017 11/20/17 | Pending | -- | -- | -- |
| 11/16/2017 11/16/17 | Price Changed | $144,900 | -0.7% | $92 / Sq Ft |
| 11/06/2017 11/06/17 | Price Changed | $145,900 | -1.1% | $92 / Sq Ft |
| 10/29/2017 10/29/17 | Price Changed | $147,500 | -0.7% | $93 / Sq Ft |
| 10/11/2017 10/11/17 | Price Changed | $148,500 | -0.9% | $94 / Sq Ft |
| 09/04/2017 09/04/17 | For Sale | $149,900 | -- | $95 / Sq Ft |
Tax History Compared to Growth
Tax History
| Year | Tax Paid | Tax Assessment Tax Assessment Total Assessment is a certain percentage of the fair market value that is determined by local assessors to be the total taxable value of land and additions on the property. | Land | Improvement |
|---|---|---|---|---|
| 2024 | $2,014 | $56,010 | $9,420 | $46,590 |
| 2023 | $2,014 | $56,010 | $9,420 | $46,590 |
| 2022 | $2,046 | $45,330 | $8,090 | $37,240 |
| 2021 | $1,834 | $45,330 | $8,090 | $37,240 |
| 2020 | $1,863 | $45,330 | $8,090 | $37,240 |
| 2019 | $1,824 | $43,230 | $8,090 | $35,140 |
| 2018 | $1,799 | $43,230 | $8,090 | $35,140 |
| 2017 | $2,111 | $43,230 | $8,090 | $35,140 |
| 2016 | $1,693 | $40,290 | $7,180 | $33,110 |
| 2015 | $1,695 | $40,290 | $7,180 | $33,110 |
| 2014 | $1,701 | $40,290 | $7,180 | $33,110 |
| 2013 | $1,758 | $41,660 | $7,180 | $34,480 |
Agents Affiliated with this Home
-
J.B. Spencer

Seller's Agent in 2024
J.B. Spencer
Platinum Real Estate
(330) 219-8020
9 in this area
274 Total Sales
-
David Thomas

Buyer's Agent in 2024
David Thomas
EXP Realty, LLC.
(330) 423-5759
3 in this area
43 Total Sales
-
Tony Maffei

Seller's Agent in 2018
Tony Maffei
CENTURY 21 Lakeside Realty
(330) 974-4654
5 in this area
205 Total Sales
-
Jennifer Dorbish

Buyer's Agent in 2018
Jennifer Dorbish
RE/MAX
(330) 503-6903
80 Total Sales
Map
Source: MLS Now
MLS Number: 3937813
APN: 45-184966
- 1200 Julia Dr SW
- 1503 Huffman Dr SW
- 0 State Route 45 Unit 4489118
- 0 Carson Salt Springs Rd Unit 5020212
- 1761 Rustic Run Rd SW
- 1672 Rustic Run Rd SW
- 5173 Palmyra Rd SW
- 0 Ellsworth Bailey Rd
- 0 Palmyra Rd Unit 5011339
- 3304 Austintown Warren Rd
- 0 Lyntz Townline Rd SW Unit 5105704
- 229 Lake Shore Terrace
- 130 Hickory Ln
- 3100 Lyntz Townline Rd SW
- 2847 Malibu Dr SW
- 2835 Hallock Young Rd SW
- 1126 Fifth Ave
- 1863 Deerfield Ave SW
- 2669 N Lipkey Rd
- 910 W 3rd St
