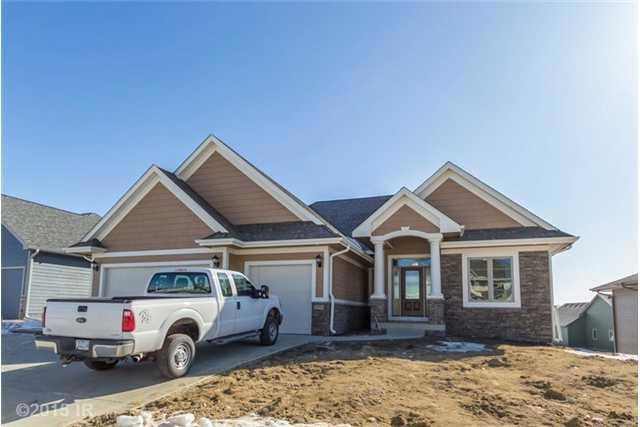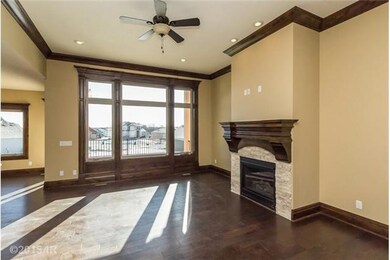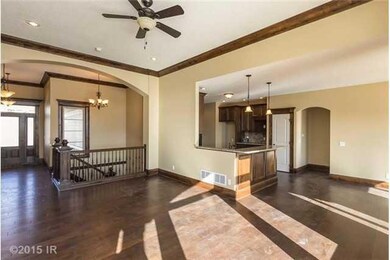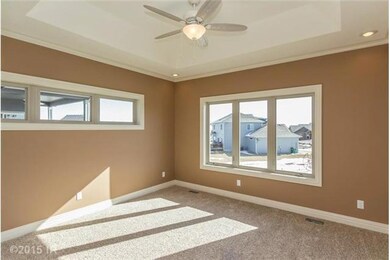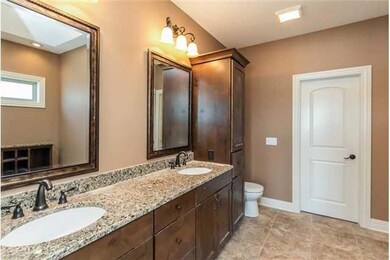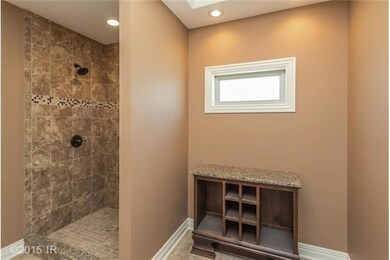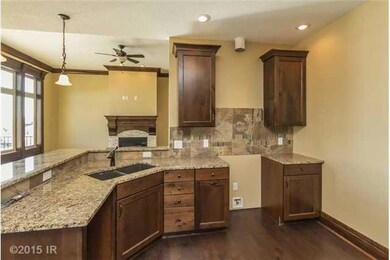
Highlights
- Newly Remodeled
- Ranch Style House
- No HOA
- Shuler Elementary School Rated A
- Wood Flooring
- Eat-In Kitchen
About This Home
As of July 2021Fortis Built LLC, Custom ranch plan with over 3300 sq. ft. of finished living area. Walkout finished lower level, in the Heart of Berkshire Meadows. Known for over the top trim, fit and finish, this home will feature a wide variety of wood trim, signature stair way corner posts and balance with a plan offering great livability Craftsmanship, and style thought-out, this Home has an Exterior combining Smart Siding along with stone accents. The open main level with hard surface flooring in all public areas, extensive Custom on site designed trim, kitchen overlooks the family room. cabinetry with soft close, dovetail drawers, hardwood floors, granite tops, tile back-splash, under cabinet lighting. Main level laundry and mud room with lockers. Finished lower level has an additional bedroom, full bath and bar.
Home Details
Home Type
- Single Family
Est. Annual Taxes
- $8,650
Year Built
- Built in 2014 | Newly Remodeled
Lot Details
- 9,240 Sq Ft Lot
Home Design
- Ranch Style House
- Block Foundation
- Asphalt Shingled Roof
- Cement Board or Planked
Interior Spaces
- 1,924 Sq Ft Home
- Finished Basement
- Walk-Out Basement
- Laundry on main level
Kitchen
- Eat-In Kitchen
- Stove
- Microwave
- Dishwasher
Flooring
- Wood
- Carpet
- Tile
Bedrooms and Bathrooms
- 4 Bedrooms | 3 Main Level Bedrooms
Parking
- 3 Car Attached Garage
- Driveway
Utilities
- Forced Air Heating and Cooling System
- Cable TV Available
Community Details
- No Home Owners Association
- Built by Fortis Built LLC
Listing and Financial Details
- Assessor Parcel Number 1226304003
Ownership History
Purchase Details
Home Financials for this Owner
Home Financials are based on the most recent Mortgage that was taken out on this home.Purchase Details
Home Financials for this Owner
Home Financials are based on the most recent Mortgage that was taken out on this home.Purchase Details
Purchase Details
Home Financials for this Owner
Home Financials are based on the most recent Mortgage that was taken out on this home.Purchase Details
Similar Homes in the area
Home Values in the Area
Average Home Value in this Area
Purchase History
| Date | Type | Sale Price | Title Company |
|---|---|---|---|
| Warranty Deed | $515,000 | None Available | |
| Interfamily Deed Transfer | -- | None Available | |
| Interfamily Deed Transfer | -- | None Available | |
| Interfamily Deed Transfer | -- | None Available | |
| Warranty Deed | $443,625 | None Available | |
| Warranty Deed | $125,000 | None Available |
Mortgage History
| Date | Status | Loan Amount | Loan Type |
|---|---|---|---|
| Open | $489,250 | New Conventional | |
| Previous Owner | $668,000 | Future Advance Clause Open End Mortgage | |
| Previous Owner | $275,742 | FHA |
Property History
| Date | Event | Price | Change | Sq Ft Price |
|---|---|---|---|---|
| 07/21/2021 07/21/21 | Sold | $515,000 | -2.8% | $267 / Sq Ft |
| 07/21/2021 07/21/21 | Pending | -- | -- | -- |
| 05/21/2021 05/21/21 | For Sale | $530,000 | +20.5% | $275 / Sq Ft |
| 05/07/2015 05/07/15 | Sold | $440,000 | +1.6% | $229 / Sq Ft |
| 04/07/2015 04/07/15 | Pending | -- | -- | -- |
| 05/13/2014 05/13/14 | For Sale | $432,900 | -- | $225 / Sq Ft |
Tax History Compared to Growth
Tax History
| Year | Tax Paid | Tax Assessment Tax Assessment Total Assessment is a certain percentage of the fair market value that is determined by local assessors to be the total taxable value of land and additions on the property. | Land | Improvement |
|---|---|---|---|---|
| 2023 | $8,650 | $548,160 | $90,000 | $458,160 |
| 2022 | $8,042 | $485,190 | $90,000 | $395,190 |
| 2021 | $8,042 | $456,980 | $75,000 | $381,980 |
| 2020 | $8,068 | $443,390 | $75,000 | $368,390 |
| 2019 | $8,412 | $443,390 | $75,000 | $368,390 |
| 2018 | $8,412 | $440,330 | $75,000 | $365,330 |
| 2017 | $8,266 | $440,330 | $75,000 | $365,330 |
| 2016 | $4,670 | $426,150 | $75,000 | $351,150 |
| 2015 | $8 | $400 | $0 | $0 |
| 2014 | $8 | $400 | $0 | $0 |
Agents Affiliated with this Home
-
Steve Clark

Seller's Agent in 2021
Steve Clark
VIA Group, REALTORS
(515) 975-2775
1 in this area
54 Total Sales
-
Saatchi Kalra

Buyer's Agent in 2021
Saatchi Kalra
Iowa Realty Mills Crossing
(515) 771-5020
26 in this area
154 Total Sales
-
Scott Steelman

Seller's Agent in 2015
Scott Steelman
Iowa Realty Mills Crossing
(515) 556-2208
5 in this area
142 Total Sales
-
Ted Grob

Buyer's Agent in 2015
Ted Grob
Iowa Realty Mills Crossing
(515) 883-0768
1 in this area
119 Total Sales
Map
Source: Des Moines Area Association of REALTORS®
MLS Number: 435825
APN: 12-26-304-003
- 2770 NW 167th St
- 16538 Boston Pkwy
- 2710 NW 165th Ln
- 3991 NW 177th Ct
- 4158 NW 177th St
- 3143 Devonshire Pkwy
- 16634 Wilden Dr
- 1050 Bel Aire Ct
- 1065 Waukee Ave
- 1115 Waukee Ave
- 2850 Timber Creek Ln
- 2705 SE Florence Dr
- 2755 SE Florence Dr
- 16605 Wilden Dr
- 16784 Wilden Dr
- 16667 Wilden Dr
- 918 NE Traverse Dr
- 3123 162nd St
- 805 NE Traverse Dr
- 580 NW Rosemont Dr
