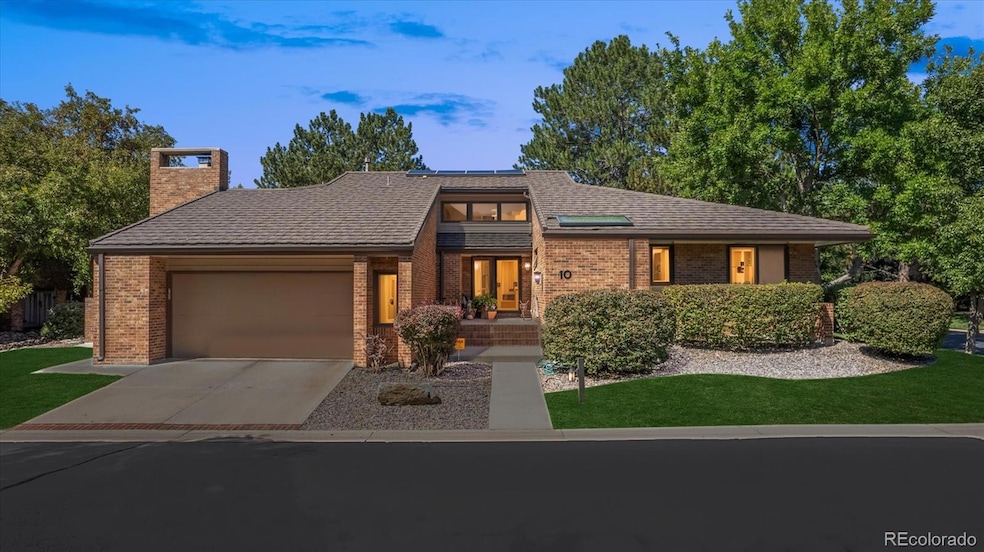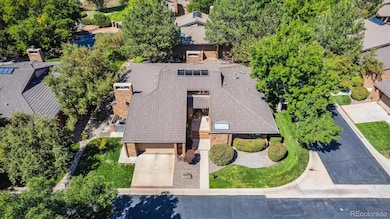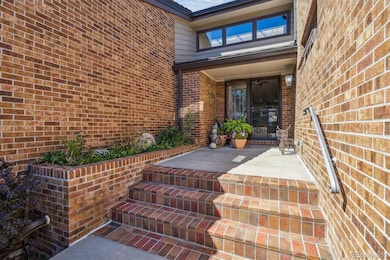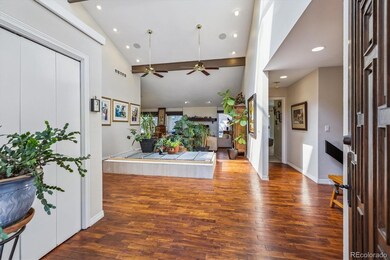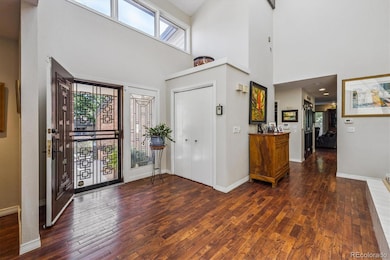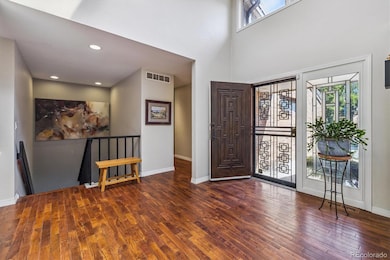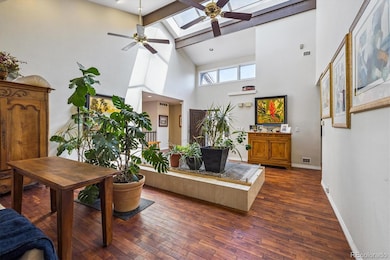2777 S Elmira St Unit 10 Denver, CO 80231
Hampden NeighborhoodEstimated payment $5,557/month
Highlights
- Primary Bedroom Suite
- Open Floorplan
- Vaulted Ceiling
- Thomas Jefferson High School Rated A-
- Family Room with Fireplace
- Traditional Architecture
About This Home
Experience the ease of maintenance-free patio home living in the highly sought-after Greens at Woodstream Village—where opportunities to own are exceedingly rare, especially in one of the few free-standing residences. Upon entry, the gracious foyer welcomes you with abundant natural light, thanks to numerous windows and well-placed skylights. This thoughtfully designed ranch-style home showcases an open floor plan with soaring vaulted ceilings and rich wood floors throughout the main level. The inviting living room and separate family room each feature their own fireplaces, creating warm and welcoming spaces to relax or entertain. A formal dining room, highlighted by floor-to-ceiling windows, offers direct access to the covered outdoor patio—an ideal setting for alfresco gatherings. The gourmet kitchen is well-appointed with a gas cooktop, double ovens, an oversized island, and a spacious walk-in pantry, making it both functional and elegant. The primary suite is a private retreat, complete with a five-piece en suite bath featuring a soaking tub, dual vanities, his-and-her walk-in closets, and private access to a serene patio. Two additional bedrooms and a well-appointed three-quarter bath complete the main level. The finished basement offers remarkable additional living space, including a guest bedroom, a three-quarter bath, and a versatile exercise room that could easily serve as a fifth bedroom or media room. Ample storage throughout the lower level ensures space for all your seasonal décor and more. This subdivision has only 26 units on 10 acres of land! Access to Highline Canal.
Listing Agent
RE/MAX Professionals Brokerage Email: jim@jimwanzeck.com,303-930-5134 License #313411 Listed on: 09/20/2025
Home Details
Home Type
- Single Family
Est. Annual Taxes
- $4,095
Year Built
- Built in 1981
Lot Details
- 9,992 Sq Ft Lot
- Corner Lot
- Level Lot
- Property is zoned R-2
HOA Fees
- $1,000 Monthly HOA Fees
Parking
- 2 Car Attached Garage
Home Design
- Traditional Architecture
- Brick Exterior Construction
- Frame Construction
- Metal Roof
Interior Spaces
- 1-Story Property
- Open Floorplan
- Built-In Features
- Vaulted Ceiling
- Ceiling Fan
- Gas Log Fireplace
- Entrance Foyer
- Family Room with Fireplace
- 2 Fireplaces
- Living Room with Fireplace
- Dining Room
- Bonus Room
- Utility Room
- Home Gym
Kitchen
- Eat-In Kitchen
- Walk-In Pantry
- Double Oven
- Cooktop
- Microwave
- Dishwasher
- Kitchen Island
- Granite Countertops
- Disposal
Flooring
- Wood
- Tile
Bedrooms and Bathrooms
- 4 Bedrooms | 3 Main Level Bedrooms
- Primary Bedroom Suite
- En-Suite Bathroom
- Walk-In Closet
- Soaking Tub
Laundry
- Laundry Room
- Dryer
- Washer
Finished Basement
- Partial Basement
- 1 Bedroom in Basement
- Natural lighting in basement
Outdoor Features
- Covered Patio or Porch
Schools
- Holm Elementary School
- Hamilton Middle School
- Thomas Jefferson High School
Utilities
- Forced Air Heating and Cooling System
- Heating System Uses Natural Gas
- Gas Water Heater
Listing and Financial Details
- Exclusions: Seller's personal property, Vanity mirrors in all bathrooms are excluded.
- Assessor Parcel Number 6341-07-010
Community Details
Overview
- Association fees include insurance, ground maintenance, maintenance structure, road maintenance, sewer, snow removal, trash
- Greens At Woodstream Village Association, Phone Number (303) 420-4433
- Woodstream Village Community
- Greens Subdivision
Recreation
- Tennis Courts
- Community Pool
Map
Home Values in the Area
Average Home Value in this Area
Tax History
| Year | Tax Paid | Tax Assessment Tax Assessment Total Assessment is a certain percentage of the fair market value that is determined by local assessors to be the total taxable value of land and additions on the property. | Land | Improvement |
|---|---|---|---|---|
| 2024 | $4,095 | $51,700 | $10,330 | $41,370 |
| 2023 | $4,006 | $51,700 | $10,330 | $41,370 |
| 2022 | $3,385 | $42,560 | $14,540 | $28,020 |
| 2021 | $3,267 | $43,780 | $14,960 | $28,820 |
| 2020 | $3,659 | $49,320 | $14,960 | $34,360 |
| 2019 | $3,557 | $49,320 | $14,960 | $34,360 |
| 2018 | $3,081 | $39,820 | $15,060 | $24,760 |
| 2017 | $3,071 | $39,820 | $15,060 | $24,760 |
| 2016 | $2,916 | $35,760 | $13,874 | $21,886 |
| 2015 | $2,794 | $35,760 | $13,874 | $21,886 |
| 2014 | $2,714 | $32,680 | $19,741 | $12,939 |
Property History
| Date | Event | Price | List to Sale | Price per Sq Ft |
|---|---|---|---|---|
| 11/12/2025 11/12/25 | Pending | -- | -- | -- |
| 10/24/2025 10/24/25 | Price Changed | $800,000 | -5.9% | $263 / Sq Ft |
| 09/20/2025 09/20/25 | For Sale | $850,000 | -- | $279 / Sq Ft |
Purchase History
| Date | Type | Sale Price | Title Company |
|---|---|---|---|
| Special Warranty Deed | $383,250 | First American | |
| Trustee Deed | -- | None Available | |
| Sheriffs Deed | -- | None Available | |
| Sheriffs Deed | $24,138 | None Available | |
| Warranty Deed | $475,000 | -- |
Mortgage History
| Date | Status | Loan Amount | Loan Type |
|---|---|---|---|
| Open | $364,087 | New Conventional | |
| Previous Owner | $380,000 | New Conventional |
Source: REcolorado®
MLS Number: 9498667
APN: 6341-07-010
- 2685 S Dayton Way Unit 326
- 2685 S Dayton Way Unit 273
- 2685 S Dayton Way Unit 141
- 2685 S Dayton Way Unit 81
- 2685 S Dayton Way Unit 74
- 2770 S Elmira St Unit 157
- 10000 E Yale Ave Unit 41
- 10000 E Yale Ave Unit 55
- 10000 E Yale Ave Unit 57
- 3062 S Florence Ct
- 3079 S Galena Ct
- 9316 E Harvard Ave
- 2525 S Dayton Way Unit 2301
- 2525 S Dayton Way Unit 2005
- 2525 S Dayton Way Unit 1608
- 2525 S Dayton Way Unit 1003
- 3158 S Dayton Ct
- 9200 E Cherry Creek Dr S Unit 8
- 9140 E Cherry Creek Dr S Unit E
- 9021 E Amherst Dr Unit B
