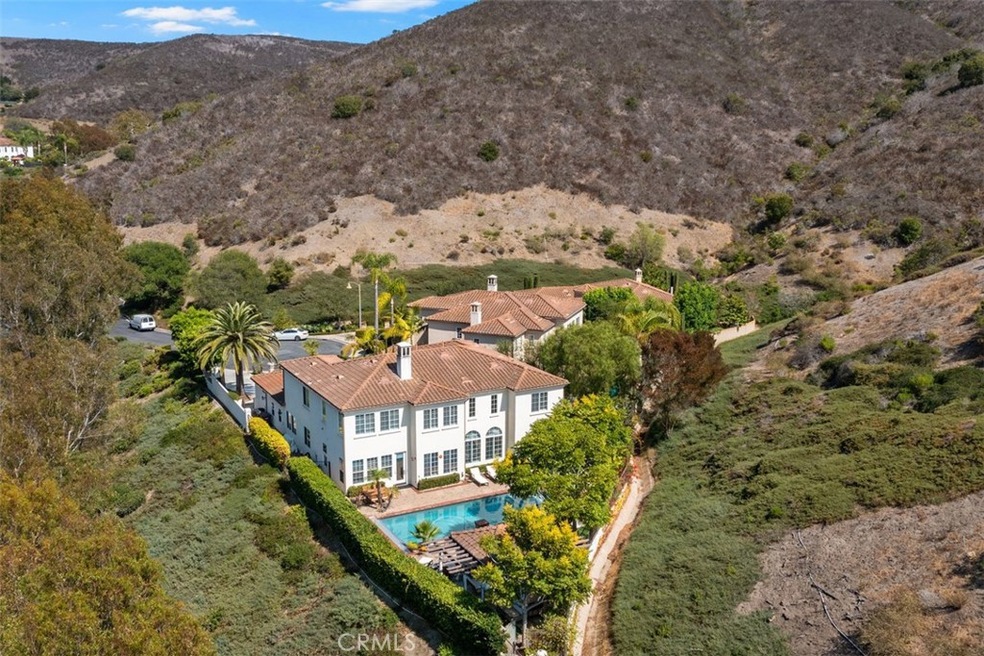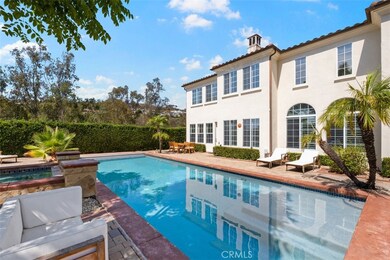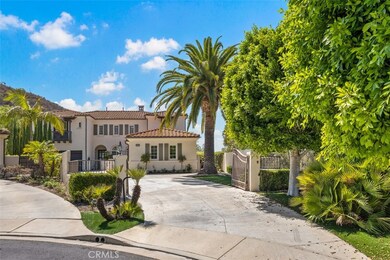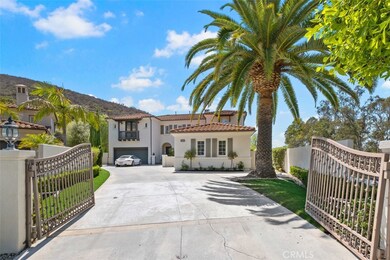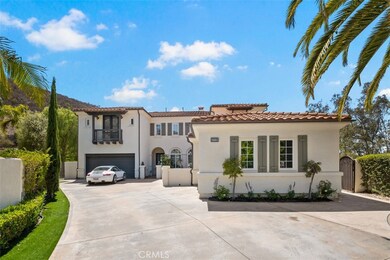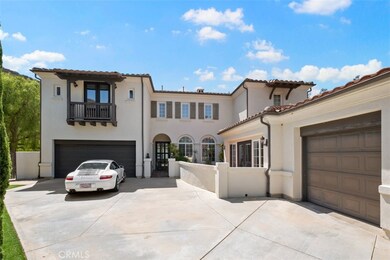
27772 Camino Las Ramblas San Juan Capistrano, CA 92675
Highlights
- Cabana
- Primary Bedroom Suite
- Updated Kitchen
- Palisades Elementary School Rated A
- Automatic Gate
- 0.98 Acre Lot
About This Home
As of June 2024Welcome to 27772 Camino Las Ramblas, San Juan Capistrano, an exquisite private gated luxury estate nestled in the serene hills, offering a sanctuary of unparalleled tranquility and elegance. This impressive manor spans 4,638 square feet and boasts five bedrooms, four and half baths with one bedroom with ensuite on the main level. Upon entry, you're greeted by a graceful living room and dining area adorned with vaulted ceilings, setting the tone for refined entertaining. Features of beautiful Tennessee Oak flooring and high ceilings throughout, accentuating its spaciousness and grandeur. The stunning kitchen is the heart of the home with an exquisite remodel provides a chef's dream, featuring Quartz countertops, custom lighting fixtures, top-of-the-line appliances including a Thermador Fridge and Viking range. A butler’s pantry seamlessly connects to the dining area. The expansive floor plan offers a downstairs office plus a bonus or game room, and a family room with a cozy fireplace. Ascend the staircase to discover the luxurious primary suite, boasting a seating area, dual walk-in closets, bonus room and a soaking tub and separate shower. Three additional bedrooms upstairs, one with a private bath and the other two sharing a Jack and Jill bathroom. Step outside to your private oasis, where resort-style living awaits. The outdoor space features a sparkling pool, jacuzzi, California room with a built-in BBQ, a full-size fireplace, and bar top. Generous additional space allows for more seating areas, firepits and loungers. Conveniently located near Dana Point Harbor, downtown San Juan Capistrano, the beach, easy access to shopping, dining, and entertainment. With its impeccable design, luxurious amenities, and unparalleled surroundings, 27772 Camino Las Ramblas presents an extraordinary opportunity to experience the epitome of Southern California living.
Last Agent to Sell the Property
Berkshire Hathaway HomeService Brokerage Phone: 949-637-4839 License #01434639 Listed on: 04/09/2024

Home Details
Home Type
- Single Family
Est. Annual Taxes
- $21,987
Year Built
- Built in 1997
Lot Details
- 0.98 Acre Lot
- Wrought Iron Fence
- Stucco Fence
- Sprinkler System
- Private Yard
- Front Yard
- Property is zoned R1
HOA Fees
- $185 Monthly HOA Fees
Parking
- 3 Car Attached Garage
- 4 Open Parking Spaces
- Parking Available
- Front Facing Garage
- Side Facing Garage
- Two Garage Doors
- Garage Door Opener
- Driveway
- Automatic Gate
Property Views
- Hills
- Meadow
- Park or Greenbelt
Home Design
- Planned Development
Interior Spaces
- 4,638 Sq Ft Home
- 2-Story Property
- Open Floorplan
- Built-In Features
- Cathedral Ceiling
- Ceiling Fan
- Recessed Lighting
- Formal Entry
- Family Room with Fireplace
- Great Room with Fireplace
- Family Room Off Kitchen
- Living Room
- Dining Room
- Home Office
- Library
- Bonus Room
- Game Room
Kitchen
- Updated Kitchen
- Open to Family Room
- Eat-In Kitchen
- Breakfast Bar
- Butlers Pantry
- Double Oven
- Six Burner Stove
- Built-In Range
- Microwave
- Dishwasher
- Kitchen Island
- Quartz Countertops
- Tile Countertops
Flooring
- Wood
- Carpet
Bedrooms and Bathrooms
- 5 Bedrooms | 1 Main Level Bedroom
- Fireplace in Primary Bedroom
- Primary Bedroom Suite
- Walk-In Closet
- Dressing Area
- Jack-and-Jill Bathroom
- Bathroom on Main Level
- Makeup or Vanity Space
- Dual Sinks
- Dual Vanity Sinks in Primary Bathroom
- Soaking Tub
- Bathtub with Shower
- Separate Shower
Laundry
- Laundry Room
- Dryer
- Washer
Accessible Home Design
- Doors swing in
- Accessible Parking
Pool
- Cabana
- In Ground Pool
- In Ground Spa
Outdoor Features
- Covered patio or porch
- Fireplace in Patio
- Outdoor Fireplace
- Exterior Lighting
- Outdoor Grill
Schools
- San Juan Hills High School
Utilities
- Central Heating and Cooling System
- Natural Gas Connected
- Gas Water Heater
Listing and Financial Details
- Tax Lot 1
- Tax Tract Number 14398
- Assessor Parcel Number 67532105
- $1,074 per year additional tax assessments
Community Details
Overview
- Ocean Pointe Association, Phone Number (949) 481-0555
- Ocean Pointe Subdivision
Recreation
- Park
- Dog Park
- Horse Trails
- Hiking Trails
- Bike Trail
Ownership History
Purchase Details
Home Financials for this Owner
Home Financials are based on the most recent Mortgage that was taken out on this home.Purchase Details
Home Financials for this Owner
Home Financials are based on the most recent Mortgage that was taken out on this home.Purchase Details
Home Financials for this Owner
Home Financials are based on the most recent Mortgage that was taken out on this home.Purchase Details
Home Financials for this Owner
Home Financials are based on the most recent Mortgage that was taken out on this home.Purchase Details
Purchase Details
Home Financials for this Owner
Home Financials are based on the most recent Mortgage that was taken out on this home.Purchase Details
Home Financials for this Owner
Home Financials are based on the most recent Mortgage that was taken out on this home.Purchase Details
Home Financials for this Owner
Home Financials are based on the most recent Mortgage that was taken out on this home.Similar Homes in the area
Home Values in the Area
Average Home Value in this Area
Purchase History
| Date | Type | Sale Price | Title Company |
|---|---|---|---|
| Grant Deed | -- | California Title | |
| Grant Deed | -- | California Title | |
| Grant Deed | $2,950,000 | California Title | |
| Grant Deed | $1,525,000 | Pacific Coast Title Company | |
| Grant Deed | $985,000 | Ticor Title | |
| Trustee Deed | $1,200,000 | None Available | |
| Interfamily Deed Transfer | -- | -- | |
| Grant Deed | $1,600,000 | First American Title Co | |
| Grant Deed | $566,500 | First American Title Ins Co |
Mortgage History
| Date | Status | Loan Amount | Loan Type |
|---|---|---|---|
| Open | $2,000,000 | New Conventional | |
| Previous Owner | $2,000,000 | New Conventional | |
| Previous Owner | $1,166,000 | New Conventional | |
| Previous Owner | $844,150 | New Conventional | |
| Previous Owner | $885,000 | New Conventional | |
| Previous Owner | $150,000 | Credit Line Revolving | |
| Previous Owner | $1,425,000 | Unknown | |
| Previous Owner | $125,000 | Unknown | |
| Previous Owner | $1,280,000 | Purchase Money Mortgage | |
| Previous Owner | $128,300 | Credit Line Revolving | |
| Previous Owner | $286,500 | Unknown | |
| Previous Owner | $187,468 | Stand Alone Second | |
| Previous Owner | $60,000 | Credit Line Revolving | |
| Previous Owner | $660,000 | Unknown | |
| Previous Owner | $70,000 | Credit Line Revolving | |
| Previous Owner | $452,800 | No Value Available |
Property History
| Date | Event | Price | Change | Sq Ft Price |
|---|---|---|---|---|
| 06/14/2024 06/14/24 | Sold | $2,950,000 | -7.8% | $636 / Sq Ft |
| 05/20/2024 05/20/24 | Pending | -- | -- | -- |
| 05/01/2024 05/01/24 | Price Changed | $3,200,000 | -3.0% | $690 / Sq Ft |
| 04/09/2024 04/09/24 | For Sale | $3,300,000 | 0.0% | $712 / Sq Ft |
| 11/23/2022 11/23/22 | Rented | $14,000 | -6.7% | -- |
| 11/17/2022 11/17/22 | Under Contract | -- | -- | -- |
| 10/31/2022 10/31/22 | Price Changed | $15,000 | -16.7% | $3 / Sq Ft |
| 08/31/2022 08/31/22 | Price Changed | $18,000 | -20.0% | $4 / Sq Ft |
| 08/04/2022 08/04/22 | For Rent | $22,500 | 0.0% | -- |
| 10/13/2016 10/13/16 | Sold | $1,525,000 | -4.4% | $329 / Sq Ft |
| 08/29/2016 08/29/16 | Pending | -- | -- | -- |
| 07/18/2016 07/18/16 | For Sale | $1,595,000 | -- | $344 / Sq Ft |
Tax History Compared to Growth
Tax History
| Year | Tax Paid | Tax Assessment Tax Assessment Total Assessment is a certain percentage of the fair market value that is determined by local assessors to be the total taxable value of land and additions on the property. | Land | Improvement |
|---|---|---|---|---|
| 2024 | $21,987 | $2,037,182 | $1,246,793 | $790,389 |
| 2023 | $21,602 | $1,997,238 | $1,222,346 | $774,892 |
| 2022 | $20,180 | $1,958,077 | $1,198,378 | $759,699 |
| 2021 | $16,876 | $1,635,108 | $910,837 | $724,271 |
| 2020 | $16,726 | $1,618,342 | $901,497 | $716,845 |
| 2019 | $16,417 | $1,586,610 | $883,820 | $702,790 |
| 2018 | $16,122 | $1,555,500 | $866,490 | $689,010 |
| 2017 | $15,976 | $1,525,000 | $849,500 | $675,500 |
| 2016 | $12,173 | $1,167,143 | $467,131 | $700,012 |
| 2015 | $11,987 | $1,149,612 | $460,114 | $689,498 |
| 2014 | $11,774 | $1,127,093 | $451,101 | $675,992 |
Agents Affiliated with this Home
-

Seller's Agent in 2024
Joyce Catherine Wu
Berkshire Hathaway HomeService
(949) 637-4839
2 in this area
23 Total Sales
-

Buyer's Agent in 2024
Michael Kies
AdvantageFirst Realty Inc.
(949) 356-6510
2 in this area
22 Total Sales
-

Buyer's Agent in 2022
Ryan Dailey
Realty One Group West
(949) 257-2137
2 in this area
33 Total Sales
-

Seller's Agent in 2016
Doug Echelberger
Inhabit Collective
(949) 463-0400
15 in this area
400 Total Sales
-
M
Buyer's Agent in 2016
Mark Nichols
Engel & Völkers Newport Beach
Map
Source: California Regional Multiple Listing Service (CRMLS)
MLS Number: OC24068374
APN: 675-321-05
- 3807 Via Manzana
- 3823 Via Manzana
- 881 Calle Pluma
- 3736 Calle Casino
- 3 Calle Agua
- 3 Via Pasa
- 27062 Calle Juanita
- 3703 Calle la Quinta
- 4101 Calle Mayo
- 27221 Calle Delgado
- 27171 Calle Delgado
- 2 Cresta Del Sol
- 34501 Calle Carmelita
- 19 Marbella
- 3163 Inclinado
- 34605 Calle Portola
- 4203 Calle Mayo
- 34561 Calle Portola
- 34619 Calle Portola
- 14 Tesoro
