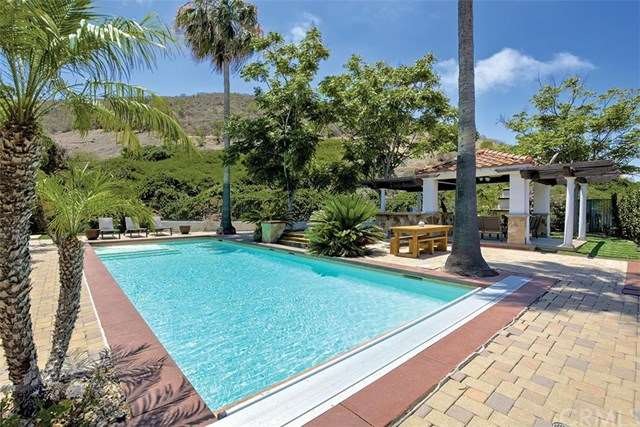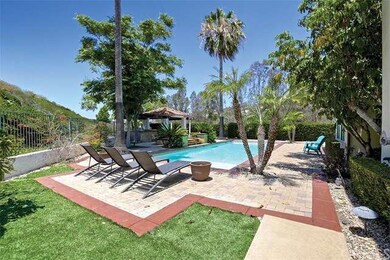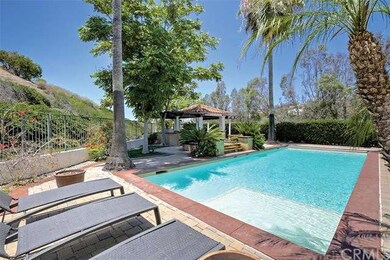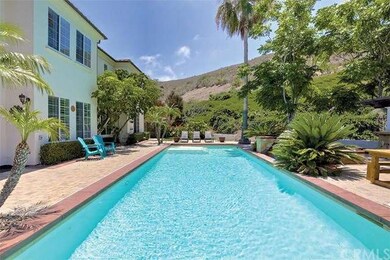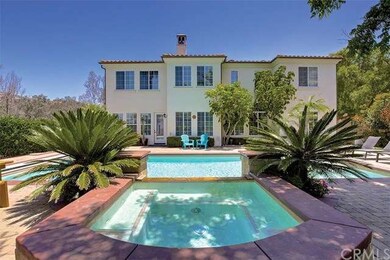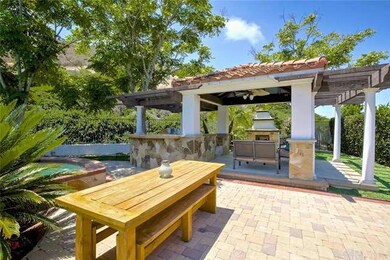
27772 Camino Las Ramblas San Juan Capistrano, CA 92675
Highlights
- In Ground Pool
- Primary Bedroom Suite
- 47,000 Sq Ft lot
- Palisades Elementary School Rated A
- Updated Kitchen
- Open Floorplan
About This Home
As of June 2024Relish in the tranquil surroundings of a custom-caliber villa in San Juan. Brilliantly blending the amenities of a 5-star resort and the grace of a Mediterranean villa, enjoy a premium wraparound lot on a quiet cul-de-sac. Custom stone, granite and hardwood surfaces, crown molding, wainscoting, a formal living room with 2-story ceilings, formal dining room with a butler’s pantry, fireplace-warmed great room, and serene color palette render a contemporary chic ambiance. Unique living spaces include a main floor guest suite, den/study, and media/game room. An open concept great room and chef’s kitchen features a whole house surround sound system, built-in media center, French doors to the backyard, a large island, granite countertops, bar seating, professional-grade stainless steel appliances, a breakfast nook, and white-on-white aesthetic. A grand staircase leads to 4 bedrooms and 3 baths, including a fabulous owner’s suite with a sitting area, retreat, soaking tub, large walk-in shower, and walk-in closets. A vast entertainer’s yard boasts views of the California hills from a patio, luxurious pool and spa, and fully outfitted lanai with a BBQ island, outdoor fireplace, and bar seating. Further refinements include a 3-car garage and auto driveway gate.
Last Agent to Sell the Property
Inhabit Collective License #01176379 Listed on: 07/18/2016

Last Buyer's Agent
Mark Nichols
Engel & Völkers Newport Beach License #01963319
Home Details
Home Type
- Single Family
Est. Annual Taxes
- $21,987
Year Built
- Built in 1997
Lot Details
- 1.08 Acre Lot
- Cul-De-Sac
- Wrought Iron Fence
- Block Wall Fence
- Landscaped
- Paved or Partially Paved Lot
- Private Yard
- Lawn
- Back and Front Yard
HOA Fees
- $179 Monthly HOA Fees
Parking
- 3 Car Direct Access Garage
- Parking Available
- Two Garage Doors
- Auto Driveway Gate
- Driveway
- Controlled Entrance
Property Views
- Hills
- Valley
- Park or Greenbelt
- Neighborhood
- Courtyard
Home Design
- Mediterranean Architecture
- Turnkey
- Spanish Tile Roof
- Wood Siding
- Stucco
Interior Spaces
- 4,638 Sq Ft Home
- Open Floorplan
- Wired For Sound
- Built-In Features
- Wainscoting
- Cathedral Ceiling
- Ceiling Fan
- Recessed Lighting
- Decorative Fireplace
- Raised Hearth
- Fireplace Features Masonry
- Gas Fireplace
- Awning
- Plantation Shutters
- Custom Window Coverings
- French Doors
- Formal Entry
- Family Room with Fireplace
- Family Room Off Kitchen
- Dining Room
- Home Office
- Recreation Room
- Bonus Room
- Storage
Kitchen
- Updated Kitchen
- Breakfast Area or Nook
- Open to Family Room
- Eat-In Kitchen
- Breakfast Bar
- Walk-In Pantry
- Double Oven
- Gas Oven
- Six Burner Stove
- Built-In Range
- Indoor Grill
- Dishwasher
- Kitchen Island
- Granite Countertops
- Disposal
Flooring
- Wood
- Carpet
- Stone
Bedrooms and Bathrooms
- 5 Bedrooms
- Retreat
- Main Floor Bedroom
- Primary Bedroom Suite
- Walk-In Closet
Laundry
- Laundry Room
- Washer and Gas Dryer Hookup
Home Security
- Alarm System
- Carbon Monoxide Detectors
- Fire and Smoke Detector
- Fire Sprinkler System
Pool
- In Ground Pool
- In Ground Spa
Outdoor Features
- Balcony
- Wrap Around Porch
- Fireplace in Patio
- Open Patio
- Outdoor Fireplace
- Lanai
- Exterior Lighting
- Outdoor Grill
- Rain Gutters
Location
- Property is near a park
- Suburban Location
Utilities
- Two cooling system units
- Forced Air Heating System
Community Details
- Ocean Pointe HOA, Phone Number (949) 481-0555
- Sea Cliff
- Foothills
Listing and Financial Details
- Tax Lot 1
- Tax Tract Number 14398
- Assessor Parcel Number 67532105
Ownership History
Purchase Details
Home Financials for this Owner
Home Financials are based on the most recent Mortgage that was taken out on this home.Purchase Details
Home Financials for this Owner
Home Financials are based on the most recent Mortgage that was taken out on this home.Purchase Details
Home Financials for this Owner
Home Financials are based on the most recent Mortgage that was taken out on this home.Purchase Details
Home Financials for this Owner
Home Financials are based on the most recent Mortgage that was taken out on this home.Purchase Details
Purchase Details
Home Financials for this Owner
Home Financials are based on the most recent Mortgage that was taken out on this home.Purchase Details
Home Financials for this Owner
Home Financials are based on the most recent Mortgage that was taken out on this home.Purchase Details
Home Financials for this Owner
Home Financials are based on the most recent Mortgage that was taken out on this home.Similar Homes in the area
Home Values in the Area
Average Home Value in this Area
Purchase History
| Date | Type | Sale Price | Title Company |
|---|---|---|---|
| Grant Deed | -- | California Title | |
| Grant Deed | -- | California Title | |
| Grant Deed | $2,950,000 | California Title | |
| Grant Deed | $1,525,000 | Pacific Coast Title Company | |
| Grant Deed | $985,000 | Ticor Title | |
| Trustee Deed | $1,200,000 | None Available | |
| Interfamily Deed Transfer | -- | -- | |
| Grant Deed | $1,600,000 | First American Title Co | |
| Grant Deed | $566,500 | First American Title Ins Co |
Mortgage History
| Date | Status | Loan Amount | Loan Type |
|---|---|---|---|
| Open | $2,000,000 | New Conventional | |
| Previous Owner | $2,000,000 | New Conventional | |
| Previous Owner | $1,166,000 | New Conventional | |
| Previous Owner | $844,150 | New Conventional | |
| Previous Owner | $885,000 | New Conventional | |
| Previous Owner | $150,000 | Credit Line Revolving | |
| Previous Owner | $1,425,000 | Unknown | |
| Previous Owner | $125,000 | Unknown | |
| Previous Owner | $1,280,000 | Purchase Money Mortgage | |
| Previous Owner | $128,300 | Credit Line Revolving | |
| Previous Owner | $286,500 | Unknown | |
| Previous Owner | $187,468 | Stand Alone Second | |
| Previous Owner | $60,000 | Credit Line Revolving | |
| Previous Owner | $660,000 | Unknown | |
| Previous Owner | $70,000 | Credit Line Revolving | |
| Previous Owner | $452,800 | No Value Available |
Property History
| Date | Event | Price | Change | Sq Ft Price |
|---|---|---|---|---|
| 06/14/2024 06/14/24 | Sold | $2,950,000 | -7.8% | $636 / Sq Ft |
| 05/20/2024 05/20/24 | Pending | -- | -- | -- |
| 05/01/2024 05/01/24 | Price Changed | $3,200,000 | -3.0% | $690 / Sq Ft |
| 04/09/2024 04/09/24 | For Sale | $3,300,000 | 0.0% | $712 / Sq Ft |
| 11/23/2022 11/23/22 | Rented | $14,000 | -6.7% | -- |
| 11/17/2022 11/17/22 | Under Contract | -- | -- | -- |
| 10/31/2022 10/31/22 | Price Changed | $15,000 | -16.7% | $3 / Sq Ft |
| 08/31/2022 08/31/22 | Price Changed | $18,000 | -20.0% | $4 / Sq Ft |
| 08/04/2022 08/04/22 | For Rent | $22,500 | 0.0% | -- |
| 10/13/2016 10/13/16 | Sold | $1,525,000 | -4.4% | $329 / Sq Ft |
| 08/29/2016 08/29/16 | Pending | -- | -- | -- |
| 07/18/2016 07/18/16 | For Sale | $1,595,000 | -- | $344 / Sq Ft |
Tax History Compared to Growth
Tax History
| Year | Tax Paid | Tax Assessment Tax Assessment Total Assessment is a certain percentage of the fair market value that is determined by local assessors to be the total taxable value of land and additions on the property. | Land | Improvement |
|---|---|---|---|---|
| 2025 | $21,987 | $3,009,000 | $2,106,402 | $902,598 |
| 2024 | $21,987 | $2,037,182 | $1,246,793 | $790,389 |
| 2023 | $21,602 | $1,997,238 | $1,222,346 | $774,892 |
| 2022 | $20,180 | $1,958,077 | $1,198,378 | $759,699 |
| 2021 | $16,876 | $1,635,108 | $910,837 | $724,271 |
| 2020 | $16,726 | $1,618,342 | $901,497 | $716,845 |
| 2019 | $16,417 | $1,586,610 | $883,820 | $702,790 |
| 2018 | $16,122 | $1,555,500 | $866,490 | $689,010 |
| 2017 | $15,976 | $1,525,000 | $849,500 | $675,500 |
| 2016 | $12,173 | $1,167,143 | $467,131 | $700,012 |
| 2015 | $11,987 | $1,149,612 | $460,114 | $689,498 |
| 2014 | $11,774 | $1,127,093 | $451,101 | $675,992 |
Agents Affiliated with this Home
-
Joyce Catherine Wu

Seller's Agent in 2024
Joyce Catherine Wu
Berkshire Hathaway HomeService
(949) 637-4839
2 in this area
23 Total Sales
-
Michael Kies

Buyer's Agent in 2024
Michael Kies
AdvantageFirst Realty Inc.
(949) 356-6510
2 in this area
21 Total Sales
-
Ryan Dailey

Buyer's Agent in 2022
Ryan Dailey
Realty One Group West
(949) 257-2137
2 in this area
33 Total Sales
-
Doug Echelberger

Seller's Agent in 2016
Doug Echelberger
Inhabit Collective
(949) 463-0400
16 in this area
386 Total Sales
-
M
Buyer's Agent in 2016
Mark Nichols
Engel & Völkers Newport Beach
Map
Source: California Regional Multiple Listing Service (CRMLS)
MLS Number: OC16156572
APN: 675-321-05
- 3807 Via Manzana
- 28101 Pacifica Del Mar
- 3823 Via Manzana
- 3736 Calle Casino
- 717 Calle Perlino
- 3 Via Pasa
- 4103 Calle Bienvenido
- 27062 Calle Juanita
- 3703 Calle la Quinta
- 4101 Calle Mayo
- 27171 Calle Delgado
- 2 Cresta Del Sol
- 19 Marbella
- 6 Via Cancha
- 3163 Inclinado
- 34605 Calle Portola
- 34561 Calle Portola
- 34182 Camino el Molino
- 14 Tesoro
- 27002 Avenida Las Palmas
