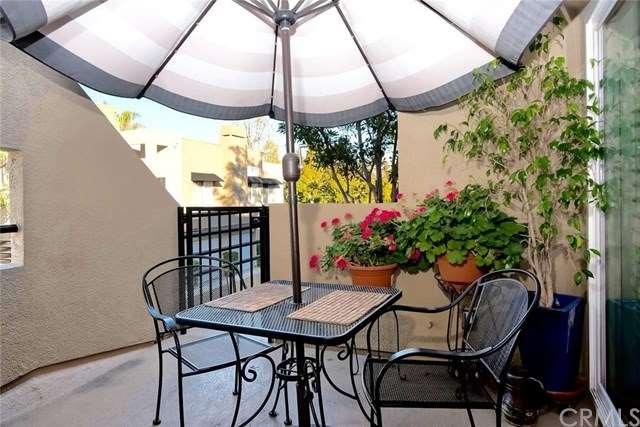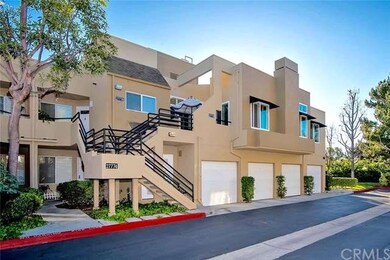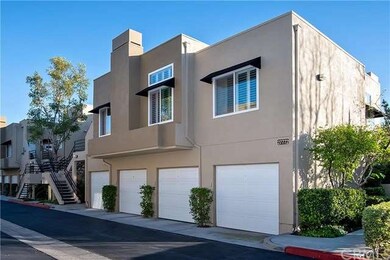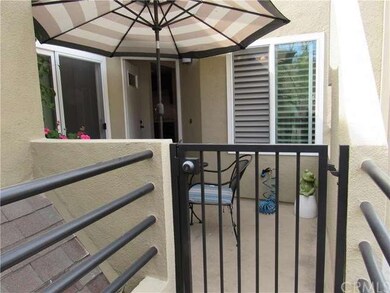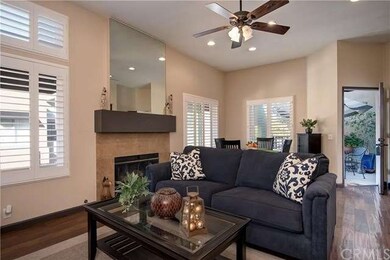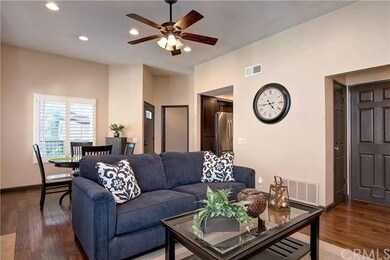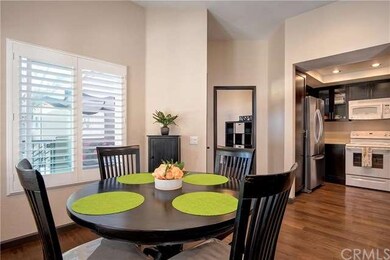
27778 Violet Unit 8 Mission Viejo, CA 92691
Estimated Value: $534,985 - $625,000
Highlights
- Above Ground Pool
- No Units Above
- Contemporary Architecture
- Del Lago Elementary School Rated A-
- Mountain View
- Wood Flooring
About This Home
As of May 2016Don't miss out on this great opportunity to own this attractive 1 bedroom PLUS secondary room that makes for the perfect home office or guest room. Enter through your private & gated entry to notice the abundance of light throughout this condo. It features Engineered wood flooring, recessed lighting, double-pane windows & plantation shutters. Upgraded enough, the kitchen offers granite countertops, upgraded cabinets & recessed lighting. Both the LR & DR are spacious and offer plenty of light. The Master BDRM is expansive in size with crown molding, a walk-in closet, ceiling fan & views of the Saddleback Mountains. Just right outside the master is a full bath with upgraded vanity and accented tiles in the shower! Down the hall you'll find a spacious secondary room that could easily be used as a bedroom or office that offers a ceiling fan, a double-pane sliding glass door leading to the patio & plantation shutters. No more trips to the Laundromat. LG Washer & Dryer come with the home and are conveniently located inside. 1-car oversized garage too! The HOA includes plenty of guest parking, pool, spa & Lake MV membership. Low taxes & no Mello Roos. This FHA approved tract is centrally located to toll roads, freeways, shopping and dining.
Last Agent to Sell the Property
Regency Real Estate Brokers License #01784762 Listed on: 03/09/2016

Last Buyer's Agent
Vicki Bartholow
OCDreamhomes License #01429189
Property Details
Home Type
- Condominium
Est. Annual Taxes
- $4,001
Year Built
- Built in 1986
Lot Details
- No Units Above
- No Units Located Below
- Two or More Common Walls
- Wrought Iron Fence
- No Landscaping
HOA Fees
Parking
- 1 Car Garage
- Parking Available
- Garage Door Opener
- Guest Parking
Home Design
- Contemporary Architecture
- Stucco
Interior Spaces
- 840 Sq Ft Home
- Crown Molding
- High Ceiling
- Ceiling Fan
- Recessed Lighting
- Gas Fireplace
- Double Pane Windows
- Plantation Shutters
- Window Screens
- Sliding Doors
- Living Room with Fireplace
- L-Shaped Dining Room
- Formal Dining Room
- Home Office
- Mountain Views
Kitchen
- Eat-In Kitchen
- Electric Oven
- Electric Range
- Microwave
- Dishwasher
- Disposal
Flooring
- Wood
- Carpet
- Laminate
Bedrooms and Bathrooms
- 2 Bedrooms
- Primary Bedroom on Main
- Walk-In Closet
- 1 Full Bathroom
Laundry
- Laundry Room
- Stacked Washer and Dryer
Home Security
Pool
- Above Ground Pool
- Above Ground Spa
Outdoor Features
- Patio
- Exterior Lighting
- Front Porch
Utilities
- Central Heating and Cooling System
Listing and Financial Details
- Tax Lot 1
- Tax Tract Number 12621
- Assessor Parcel Number 93084583
Community Details
Overview
- 312 Units
- Rainbow Ridge Association, Phone Number (949) 716-3998
- Built by The Mission Viejo Company
- Cobalt
Recreation
- Community Playground
- Community Pool
- Community Spa
Security
- Carbon Monoxide Detectors
- Fire and Smoke Detector
Ownership History
Purchase Details
Home Financials for this Owner
Home Financials are based on the most recent Mortgage that was taken out on this home.Purchase Details
Purchase Details
Purchase Details
Purchase Details
Purchase Details
Home Financials for this Owner
Home Financials are based on the most recent Mortgage that was taken out on this home.Purchase Details
Home Financials for this Owner
Home Financials are based on the most recent Mortgage that was taken out on this home.Purchase Details
Home Financials for this Owner
Home Financials are based on the most recent Mortgage that was taken out on this home.Purchase Details
Home Financials for this Owner
Home Financials are based on the most recent Mortgage that was taken out on this home.Purchase Details
Home Financials for this Owner
Home Financials are based on the most recent Mortgage that was taken out on this home.Purchase Details
Similar Homes in the area
Home Values in the Area
Average Home Value in this Area
Purchase History
| Date | Buyer | Sale Price | Title Company |
|---|---|---|---|
| Rosenthal Sheryl | $340,000 | Orange Coast Title Company | |
| Hand Martha R | -- | None Available | |
| Hand Martha | $173,000 | Ticor Title Tustin Orange Co | |
| Cloud Richard F | -- | None Available | |
| Cloud Richard F | -- | -- | |
| Cloud Richard F | $343,000 | Old Republic Title Company | |
| Rutledge Ryan | -- | Fidelity National Title Co | |
| Rutledge Ryan | -- | Lawyers Title Company | |
| Piazza Gary | $155,000 | North American Title Co | |
| Crowley Kenneth | $71,500 | Chicago Title Co | |
| Chemical Residential Mtg Corp | $76,500 | -- |
Mortgage History
| Date | Status | Borrower | Loan Amount |
|---|---|---|---|
| Open | Rosenthal Sheryl | $225,100 | |
| Closed | Rosenthal Sheryl | $255,000 | |
| Previous Owner | Cloud Richard F | $43,400 | |
| Previous Owner | Cloud Richard F | $17,150 | |
| Previous Owner | Cloud Richard F | $274,400 | |
| Previous Owner | Rutledge Ryan | $25,000 | |
| Previous Owner | Rutledge Ryan | $205,000 | |
| Previous Owner | Rutledge Ryan | $163,800 | |
| Previous Owner | Piazza Gary | $147,250 | |
| Previous Owner | Crowley Kenneth | $53,437 |
Property History
| Date | Event | Price | Change | Sq Ft Price |
|---|---|---|---|---|
| 05/06/2016 05/06/16 | Sold | $340,000 | -2.8% | $405 / Sq Ft |
| 04/04/2016 04/04/16 | Pending | -- | -- | -- |
| 04/04/2016 04/04/16 | For Sale | $349,900 | 0.0% | $417 / Sq Ft |
| 04/03/2016 04/03/16 | Pending | -- | -- | -- |
| 03/23/2016 03/23/16 | Price Changed | $349,900 | -2.8% | $417 / Sq Ft |
| 03/09/2016 03/09/16 | For Sale | $359,900 | +108.0% | $428 / Sq Ft |
| 11/30/2012 11/30/12 | Sold | $173,000 | +8.1% | $222 / Sq Ft |
| 04/25/2012 04/25/12 | Price Changed | $160,000 | -15.3% | $205 / Sq Ft |
| 04/18/2012 04/18/12 | For Sale | $189,000 | -- | $242 / Sq Ft |
Tax History Compared to Growth
Tax History
| Year | Tax Paid | Tax Assessment Tax Assessment Total Assessment is a certain percentage of the fair market value that is determined by local assessors to be the total taxable value of land and additions on the property. | Land | Improvement |
|---|---|---|---|---|
| 2024 | $4,001 | $394,596 | $310,115 | $84,481 |
| 2023 | $3,905 | $386,859 | $304,034 | $82,825 |
| 2022 | $3,834 | $379,274 | $298,073 | $81,201 |
| 2021 | $3,757 | $371,838 | $292,229 | $79,609 |
| 2020 | $3,723 | $368,026 | $289,233 | $78,793 |
| 2019 | $3,647 | $360,810 | $283,561 | $77,249 |
| 2018 | $3,578 | $353,736 | $278,001 | $75,735 |
| 2017 | $3,505 | $346,800 | $272,550 | $74,250 |
| 2016 | $1,869 | $179,960 | $106,215 | $73,745 |
| 2015 | $1,863 | $177,257 | $104,619 | $72,638 |
| 2014 | $1,823 | $173,785 | $102,569 | $71,216 |
Agents Affiliated with this Home
-
Ines Negrete

Seller's Agent in 2016
Ines Negrete
Regency Real Estate Brokers
(949) 554-5786
25 in this area
59 Total Sales
-
V
Buyer's Agent in 2016
Vicki Bartholow
OCDreamhomes
-

Seller's Agent in 2012
Steve Spiro
Asset Liquidators
(619) 307-9328
7 in this area
34 Total Sales
-
Fred Highley
F
Buyer's Agent in 2012
Fred Highley
Stone Creek Real Estate Servic
(949) 305-1233
11 in this area
15 Total Sales
Map
Source: California Regional Multiple Listing Service (CRMLS)
MLS Number: OC16049058
APN: 930-845-83
- 27812 Violet Unit 140
- 21175 Tangerine Unit 119
- 27835 Persimmon Unit 46
- 27864 Auburn Unit 107
- 27906 Amber Unit 231
- 21086 Mauve Unit 79
- 21091 Redwood Ln
- 21242 Bristlecone
- 21115 Cedar Ln
- 27982 Virginia
- 27651 Estepona
- 21302 Bishop
- 101 California Ct
- 20702 El Toro Rd Unit 318
- 20702 El Toro Rd Unit 6
- 20702 El Toro Rd Unit 300
- 20702 El Toro Rd Unit 379
- 20702 El Toro Rd Unit 399
- 20702 El Toro Rd Unit 253
- 20702 El Toro Rd Unit 359
- 27778 Violet Unit 8
- 27776 Violet Unit 7
- 27782 Violet Unit 1
- 27774 Violet Unit 3
- 27784 Violet Unit 2
- 27786 Violet Unit 6
- 27772 Violet
- 27792 Violet Unit 132
- 27794 Violet
- 27796 Violet Unit 135
- 27796 Violet
- 27798 Violet Unit 136
- 27788 Violet Unit 5
- 27802 Violet Unit 129
- 27802 Violet
- 27777 Violet Unit 13
- 27787 Violet Unit 16
- 27781 Violet
- 27787 Violet
- 27783 Violet Unit 11
