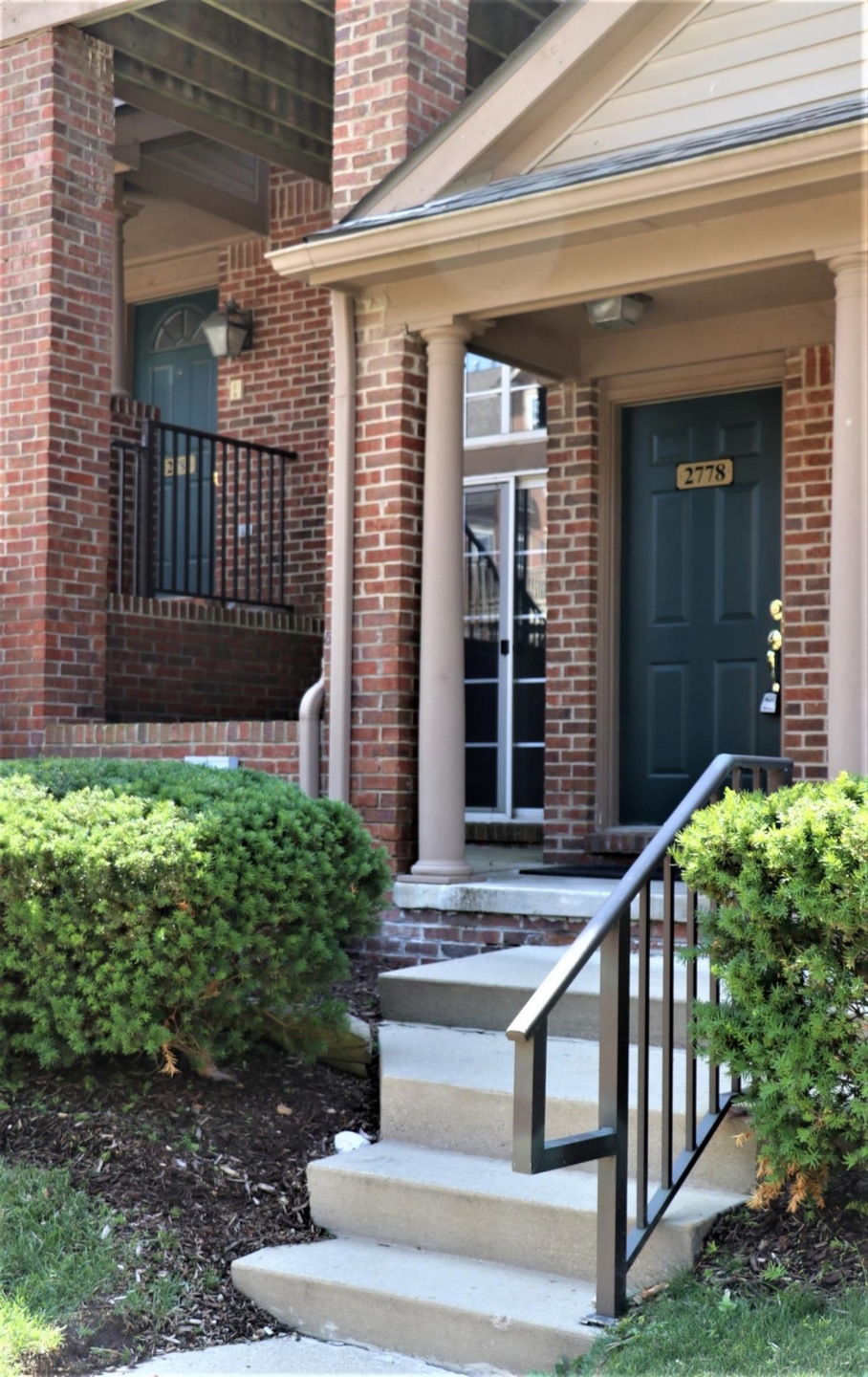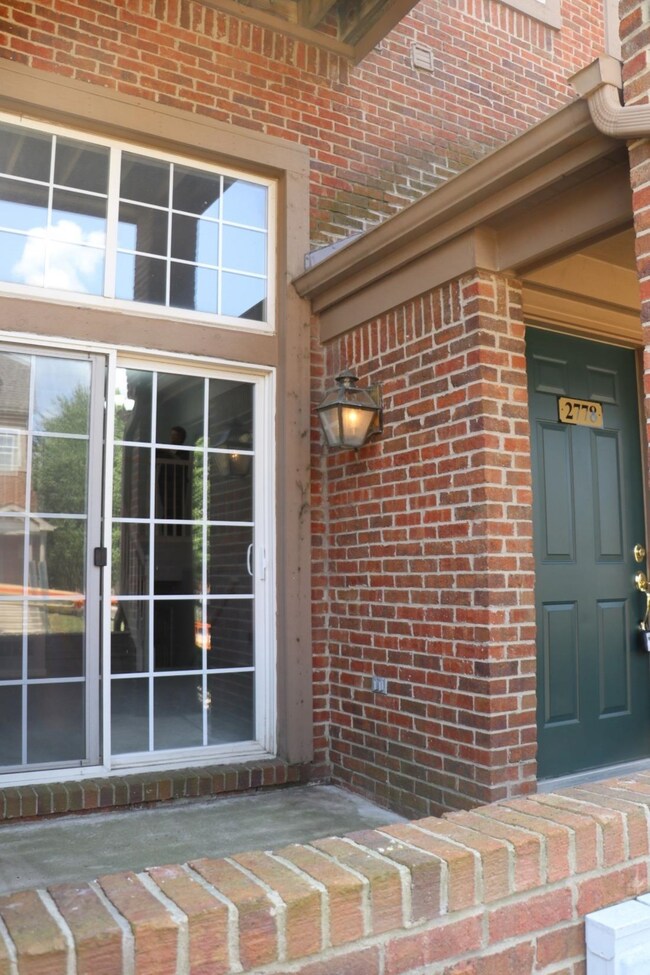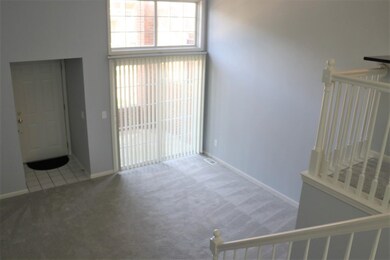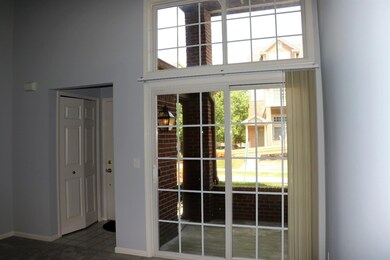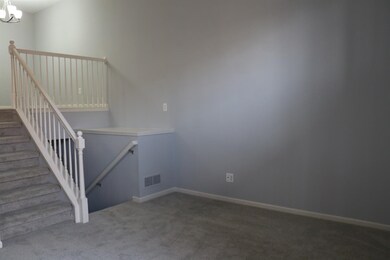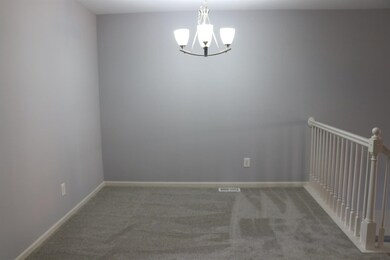
2778 Barclay Way Unit 13 Ann Arbor, MI 48105
Highlights
- Clubhouse
- Vaulted Ceiling
- 1 Car Attached Garage
- Thurston Elementary School Rated A
- Porch
- Ceramic Tile Flooring
About This Home
As of June 2023Highest and Best Offers due by Tuesday,7/31/18 at noon. Fresh and Sparkling, 2 bedroom and 2 bath condo in popular Barclay Park Condominiums. Everything is move in ready! Enter and be greeted by spacious feeling of the open floor plan. The vaulted ceiling accentuates the roomy and light filled Livingroom. Step through the sliding door-wall to enjoy your own covered patio. Upper level includes the open kitchen with breakfast bar and convenient dining area. The bedrooms and 2 full baths are located for privacy. Master bedroom features a walk-in closet and private bath with granite countertop. Enjoy the convenience of the laundry, extra storage unique crawl space and the attached garage. Updates include :NEW paint, carpet, granite counters and sinks, dishwasher, stove and hot water heate heater. New nickel fixtures and hardware are details added to complete the updates. Association dues include water, grounds maintenance and use of club house/work out area, tennis court, playground and nature trails. Ideal NE Ann Arbor location convenient to UM Medical Center, North Campus and US-23 expressway. The AATA bus stop is close by as well., Primary Bath
Last Agent to Sell the Property
Key Realty One License #6501349736 Listed on: 07/25/2018

Property Details
Home Type
- Condominium
Est. Annual Taxes
- $4,715
Year Built
- Built in 2000
HOA Fees
- $180 Monthly HOA Fees
Parking
- 1 Car Attached Garage
- Garage Door Opener
Home Design
- Brick Exterior Construction
- Slab Foundation
- Vinyl Siding
Interior Spaces
- 1,120 Sq Ft Home
- 1-Story Property
- Vaulted Ceiling
- Window Treatments
Kitchen
- Oven
- Range
- Dishwasher
- Disposal
Flooring
- Carpet
- Ceramic Tile
- Vinyl
Bedrooms and Bathrooms
- 2 Bedrooms
- 2 Full Bathrooms
Laundry
- Dryer
- Washer
Schools
- Thurston Elementary School
- Clague Middle School
- Huron High School
Utilities
- Forced Air Heating and Cooling System
- Heating System Uses Natural Gas
- Cable TV Available
Additional Features
- Porch
- Property fronts a private road
Community Details
Overview
- Association fees include trash, snow removal, lawn/yard care, heat, cable/satellite
Amenities
- Clubhouse
Recreation
- Tennis Courts
- Trails
Ownership History
Purchase Details
Home Financials for this Owner
Home Financials are based on the most recent Mortgage that was taken out on this home.Purchase Details
Purchase Details
Home Financials for this Owner
Home Financials are based on the most recent Mortgage that was taken out on this home.Purchase Details
Home Financials for this Owner
Home Financials are based on the most recent Mortgage that was taken out on this home.Purchase Details
Purchase Details
Purchase Details
Purchase Details
Home Financials for this Owner
Home Financials are based on the most recent Mortgage that was taken out on this home.Similar Homes in Ann Arbor, MI
Home Values in the Area
Average Home Value in this Area
Purchase History
| Date | Type | Sale Price | Title Company |
|---|---|---|---|
| Warranty Deed | $310,000 | Ata National Title Group | |
| Quit Claim Deed | -- | -- | |
| Warranty Deed | $285,000 | None Listed On Document | |
| Warranty Deed | $255,000 | None Available | |
| Warranty Deed | -- | None Available | |
| Interfamily Deed Transfer | -- | None Available | |
| Interfamily Deed Transfer | -- | None Available | |
| Warranty Deed | $122,000 | None Available | |
| Warranty Deed | $182,500 | -- |
Mortgage History
| Date | Status | Loan Amount | Loan Type |
|---|---|---|---|
| Open | $294,500 | New Conventional | |
| Previous Owner | $240,000 | New Conventional | |
| Previous Owner | $186,000 | New Conventional | |
| Previous Owner | $190,000 | New Conventional | |
| Previous Owner | $182,500 | Fannie Mae Freddie Mac |
Property History
| Date | Event | Price | Change | Sq Ft Price |
|---|---|---|---|---|
| 06/14/2023 06/14/23 | Sold | $310,000 | +1.6% | $277 / Sq Ft |
| 06/09/2023 06/09/23 | Pending | -- | -- | -- |
| 05/12/2023 05/12/23 | For Sale | $305,000 | +7.0% | $272 / Sq Ft |
| 08/01/2022 08/01/22 | Sold | $285,000 | -1.4% | $254 / Sq Ft |
| 07/22/2022 07/22/22 | Pending | -- | -- | -- |
| 07/14/2022 07/14/22 | For Sale | $289,000 | 0.0% | $258 / Sq Ft |
| 06/23/2021 06/23/21 | Rented | $1,800 | 0.0% | -- |
| 06/23/2021 06/23/21 | Under Contract | -- | -- | -- |
| 06/14/2021 06/14/21 | For Rent | $1,800 | 0.0% | -- |
| 06/25/2020 06/25/20 | Rented | $1,800 | 0.0% | -- |
| 06/25/2020 06/25/20 | Under Contract | -- | -- | -- |
| 06/05/2020 06/05/20 | For Rent | $1,800 | 0.0% | -- |
| 08/22/2018 08/22/18 | Sold | $255,000 | -0.8% | $228 / Sq Ft |
| 08/21/2018 08/21/18 | Pending | -- | -- | -- |
| 07/25/2018 07/25/18 | For Sale | $257,000 | -- | $229 / Sq Ft |
Tax History Compared to Growth
Tax History
| Year | Tax Paid | Tax Assessment Tax Assessment Total Assessment is a certain percentage of the fair market value that is determined by local assessors to be the total taxable value of land and additions on the property. | Land | Improvement |
|---|---|---|---|---|
| 2024 | $5,289 | $115,200 | $0 | $0 |
| 2023 | $4,592 | $103,300 | $0 | $0 |
| 2022 | $6,357 | $113,700 | $0 | $0 |
| 2021 | $5,386 | $114,100 | $0 | $0 |
| 2020 | $5,277 | $106,500 | $0 | $0 |
| 2019 | $5,022 | $101,600 | $101,600 | $0 |
| 2018 | $4,852 | $93,500 | $0 | $0 |
| 2017 | $3,741 | $92,700 | $0 | $0 |
| 2016 | $3,186 | $74,799 | $0 | $0 |
| 2015 | $3,437 | $74,576 | $0 | $0 |
| 2014 | $3,437 | $72,247 | $0 | $0 |
| 2013 | -- | $72,247 | $0 | $0 |
Agents Affiliated with this Home
-
Amanda Snyder
A
Seller's Agent in 2023
Amanda Snyder
Howard Hanna Real Estate
(734) 649-5162
33 Total Sales
-
Kirk Glassel

Seller's Agent in 2022
Kirk Glassel
The Charles Reinhart Company
(517) 812-7038
199 Total Sales
-
Ren Snyder
R
Buyer's Agent in 2022
Ren Snyder
The Charles Reinhart Company
(734) 395-6923
47 Total Sales
-
Brandee Wiseman

Buyer's Agent in 2020
Brandee Wiseman
The Charles Reinhart Company
(734) 604-0411
50 Total Sales
-
Diane Byrne
D
Seller's Agent in 2018
Diane Byrne
Key Realty One
(734) 995-9400
3 Total Sales
-
Diane Hudzik

Seller Co-Listing Agent in 2018
Diane Hudzik
Key Realty One
(734) 355-1666
7 Total Sales
Map
Source: Southwestern Michigan Association of REALTORS®
MLS Number: 23110015
APN: 09-10-400-014
- 2756 Barclay Way Unit 77
- 2856 Barclay Way Unit 38
- 2777 Barclay Way
- 2723 Barclay Way Unit 90
- 2912 Barclay Way Unit 175
- 3107 Millbury Ln
- 3099 Millbury Ln
- 3204 Brackley Dr
- 3078 N Spurway Dr
- 3095 Millbury Ln
- 3092 N Spurway Dr
- 3100 Millbury Ln
- 2841 Hardwick Rd
- 3302 Sunton Rd
- 3039 Barclay Way Unit 256
- 2766 Maitland Dr
- 2825 Ridington Rd
- 2808 Rathmore Ln
- 2824 Ridington Rd
- 3007 Cedarbrook Rd
