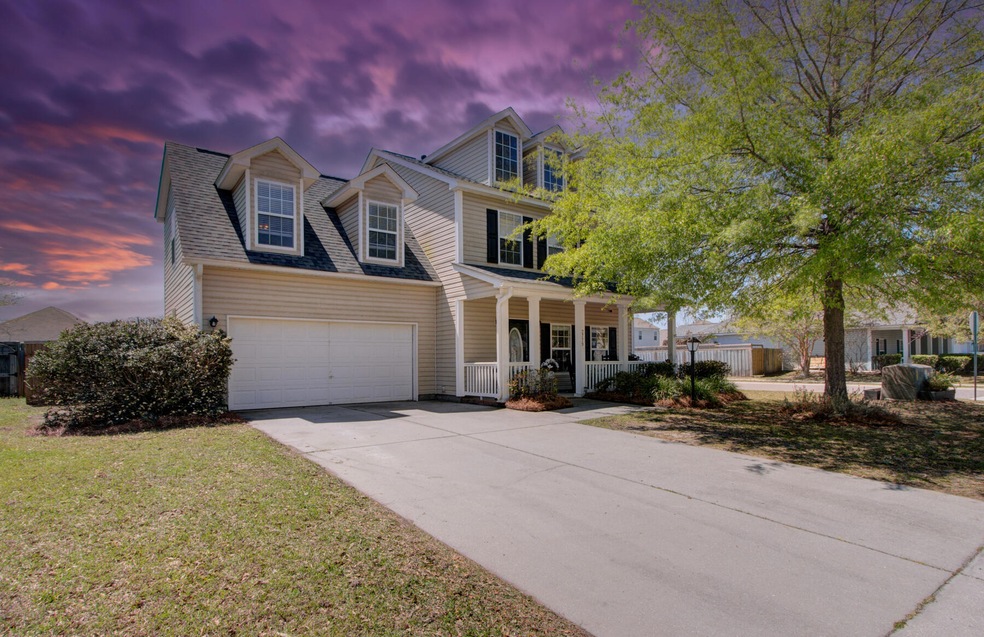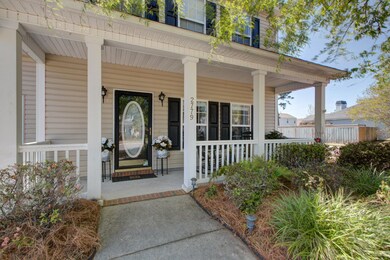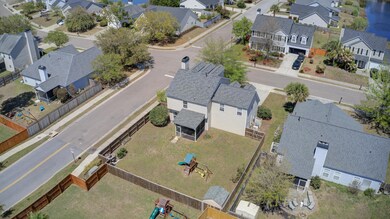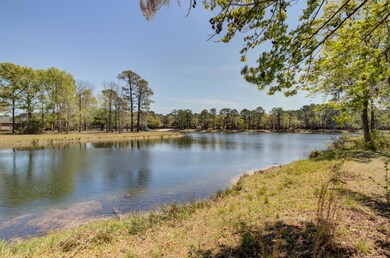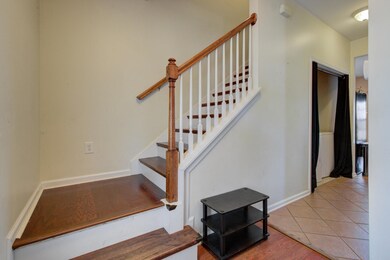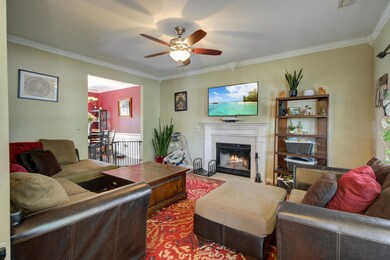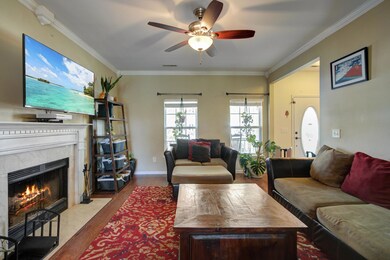
2779 Summertrees Blvd Johns Island, SC 29455
Highlights
- Finished Room Over Garage
- Traditional Architecture
- Bonus Room
- Clubhouse
- Wood Flooring
- High Ceiling
About This Home
As of May 2022This designer home sits on a huge corner lot! With 4 Bedrooms, 2 1/2 Bathrooms and custom upgrades you will love living in Summertrees community on Johns Island! As you pull up to the home you will immediately notice the stylish southern charm with the Full Front Porch with plenty of room for rocking chairs or a joggling board! Step inside to find gleaming hardwood floors throughout the main living areas! This home features a lovely floor plan that flows from the living room with wood burning fireplace, private dining room, eat-in kitchen, and a powder room for guests! The kitchen shines with granite countertops, a large kitchen island and plenty of cabinet and counter space! Just upstairs the bedrooms are tucked away for privacy. The master bedroom features Dual Closets , and abeautiful en-suite master bathroom with dual vanities, soaking tub, and separate shower. The three additional bedrooms are spacious and bright with sizable closets. The attached two car garage had a mini-split unit added in 2020 for temperature control and has enough room to be utilized for a workshop area and the room over the garage could be used as a home office, additional bedroom/guest room, or a media room! Back downstairs you can reach the huge backyard through the rear of the home where you will find a privately fenced back yard. Look no further book your appointment today.
Last Agent to Sell the Property
Brand Name Real Estate License #106498 Listed on: 04/06/2022

Home Details
Home Type
- Single Family
Est. Annual Taxes
- $2,730
Year Built
- Built in 2006
Lot Details
- 7,841 Sq Ft Lot
- Elevated Lot
- Privacy Fence
- Vinyl Fence
- Interior Lot
- Level Lot
Parking
- 2 Car Attached Garage
- Finished Room Over Garage
- Garage Door Opener
- Off-Street Parking
Home Design
- Traditional Architecture
- Slab Foundation
- Architectural Shingle Roof
- Vinyl Siding
Interior Spaces
- 1,864 Sq Ft Home
- 2-Story Property
- Tray Ceiling
- Smooth Ceilings
- High Ceiling
- Ceiling Fan
- Window Treatments
- Entrance Foyer
- Living Room with Fireplace
- Formal Dining Room
- Home Office
- Bonus Room
Kitchen
- Eat-In Kitchen
- Dishwasher
- Kitchen Island
Flooring
- Wood
- Ceramic Tile
Bedrooms and Bathrooms
- 4 Bedrooms
- Walk-In Closet
- Garden Bath
Outdoor Features
- Screened Patio
- Separate Outdoor Workshop
- Front Porch
Schools
- Angel Oak Elementary School
- Haut Gap Middle School
- St. Johns High School
Utilities
- Cooling Available
- Heat Pump System
Community Details
Overview
- Property has a Home Owners Association
- Summertrees Subdivision
Amenities
- Clubhouse
Ownership History
Purchase Details
Home Financials for this Owner
Home Financials are based on the most recent Mortgage that was taken out on this home.Purchase Details
Home Financials for this Owner
Home Financials are based on the most recent Mortgage that was taken out on this home.Purchase Details
Home Financials for this Owner
Home Financials are based on the most recent Mortgage that was taken out on this home.Purchase Details
Similar Homes in Johns Island, SC
Home Values in the Area
Average Home Value in this Area
Purchase History
| Date | Type | Sale Price | Title Company |
|---|---|---|---|
| Deed | $420,000 | None Listed On Document | |
| Deed | $276,500 | None Available | |
| Deed | $242,500 | -- | |
| Deed | $235,103 | None Available |
Mortgage History
| Date | Status | Loan Amount | Loan Type |
|---|---|---|---|
| Open | $378,000 | New Conventional | |
| Previous Owner | $282,444 | VA | |
| Previous Owner | $218,225 | Adjustable Rate Mortgage/ARM | |
| Previous Owner | $207,400 | New Conventional | |
| Previous Owner | $216,000 | Unknown | |
| Previous Owner | $13,500 | Credit Line Revolving |
Property History
| Date | Event | Price | Change | Sq Ft Price |
|---|---|---|---|---|
| 05/18/2022 05/18/22 | Sold | $420,000 | -6.7% | $225 / Sq Ft |
| 04/18/2022 04/18/22 | Pending | -- | -- | -- |
| 04/06/2022 04/06/22 | For Sale | $449,999 | +62.7% | $241 / Sq Ft |
| 07/11/2019 07/11/19 | Sold | $276,500 | -2.8% | $149 / Sq Ft |
| 06/05/2019 06/05/19 | Pending | -- | -- | -- |
| 04/23/2019 04/23/19 | For Sale | $284,500 | +17.3% | $153 / Sq Ft |
| 06/01/2015 06/01/15 | Sold | $242,500 | 0.0% | $129 / Sq Ft |
| 05/02/2015 05/02/15 | Pending | -- | -- | -- |
| 04/01/2015 04/01/15 | For Sale | $242,500 | -- | $129 / Sq Ft |
Tax History Compared to Growth
Tax History
| Year | Tax Paid | Tax Assessment Tax Assessment Total Assessment is a certain percentage of the fair market value that is determined by local assessors to be the total taxable value of land and additions on the property. | Land | Improvement |
|---|---|---|---|---|
| 2023 | $2,730 | $17,640 | $0 | $0 |
| 2022 | $1,395 | $11,060 | $0 | $0 |
| 2021 | $4,425 | $11,060 | $0 | $0 |
| 2020 | $4,393 | $16,590 | $0 | $0 |
| 2019 | $1,361 | $9,700 | $0 | $0 |
| 2017 | $1,315 | $9,700 | $0 | $0 |
| 2016 | $1,262 | $9,700 | $0 | $0 |
| 2015 | $1,278 | $9,500 | $0 | $0 |
| 2014 | -- | $0 | $0 | $0 |
| 2011 | -- | $0 | $0 | $0 |
Agents Affiliated with this Home
-
Sarita Kauffman
S
Seller's Agent in 2022
Sarita Kauffman
Brand Name Real Estate
(843) 696-1487
13 in this area
725 Total Sales
-
Charles Lent
C
Buyer's Agent in 2022
Charles Lent
Lighthouse Realty Group, LLC.
(843) 864-6426
3 in this area
13 Total Sales
-
Beatty Martin
B
Seller's Agent in 2019
Beatty Martin
Carolina One Real Estate
(843) 442-0587
7 Total Sales
-
Cambron Elsey

Buyer's Agent in 2019
Cambron Elsey
Real Broker, LLC
(843) 998-5529
8 in this area
74 Total Sales
-
Adam Edwards
A
Seller's Agent in 2015
Adam Edwards
The Cassina Group
(843) 810-1238
7 in this area
51 Total Sales
Map
Source: CHS Regional MLS
MLS Number: 22008461
APN: 313-13-00-073
- 2722 Sunrose Ln
- 1209 Hammrick Ln
- 1894 Brittlebush Ln
- 1245 Hammrick Ln
- 1250 Hammrick Ln
- 2845 August Rd
- 2931 Waterleaf Rd
- 1108 Colossians Ct
- 3274 Arrow Arum Dr
- 2744 Pinelog Ln
- 2844 Pinelog Ln
- 2961 Waterleaf Rd
- 1751 Brittlebush Ln
- 1132 Brownswood Rd
- 1666 Sparkleberry Ln
- 1723 Brittlebush Ln
- 000 Murraywood Rd
- 3044 Sugarberry Ln
- 2961 Sweetleaf Ln
- 1610 Fishbone Dr
