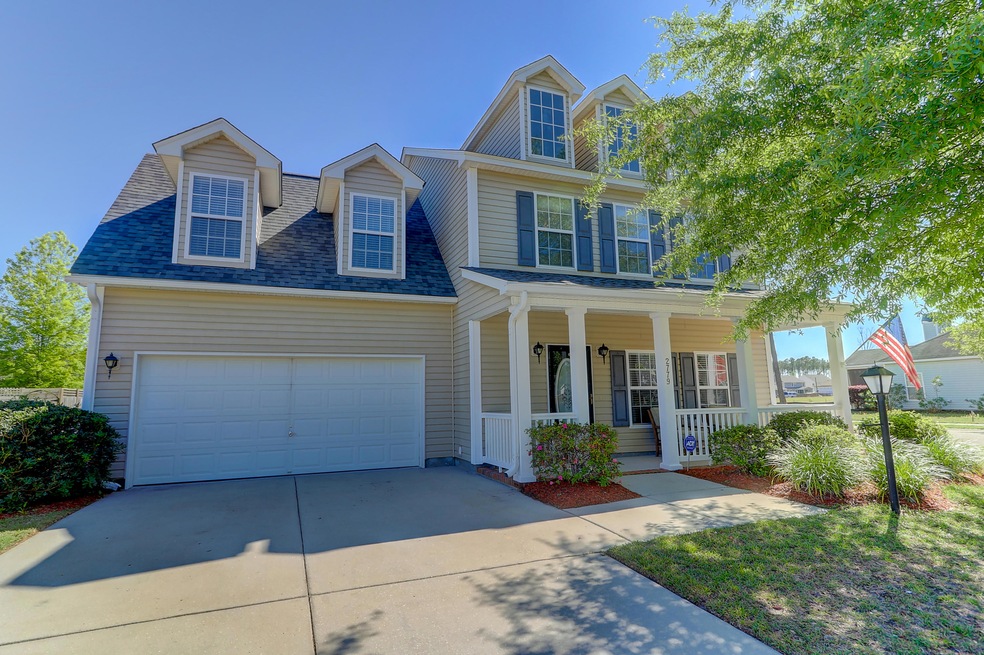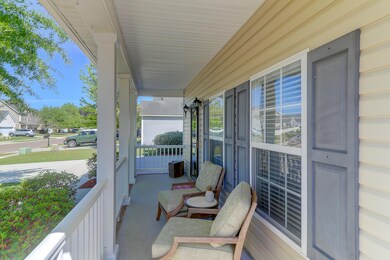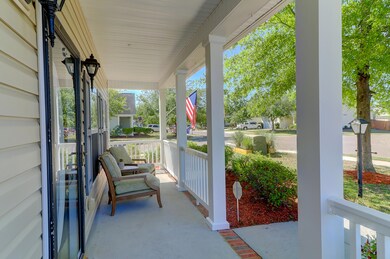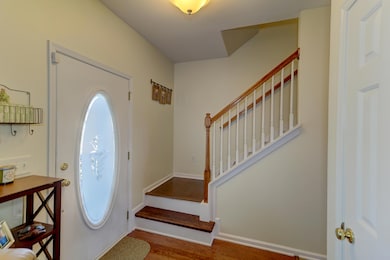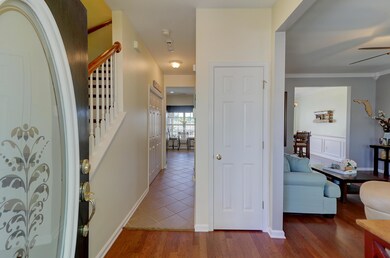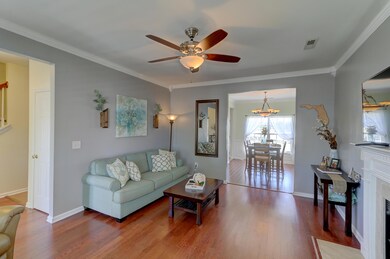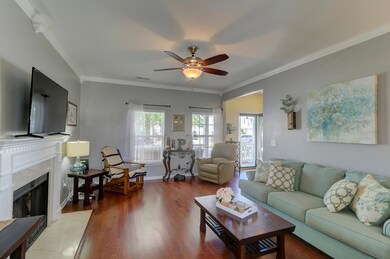
2779 Summertrees Blvd Johns Island, SC 29455
Highlights
- Finished Room Over Garage
- Traditional Architecture
- Bonus Room
- Clubhouse
- Wood Flooring
- High Ceiling
About This Home
As of May 2022Welcome to 2779 Summertrees Blvd! Located in the desirable Summertrees community, this well-maintained and move-in condition 4 Bedrooms, 2 1/2 Bathrooms home is well situated on a large corner lot ,with relaxing front and rear(screened) porches.This home offers a well designed floor plan with many custom upgrades.The first floor features a large living room,with wood burning fireplace, separate dining room,and an eat-in kitchen with granite countertops, a center island,and tile floors. Except for kitchen & one bedroom (FROG) ,wood flooring was installed in the Dining room, Stairwell, Upstairs hall, & Master bedroom. The second floor has four bedrooms including the Master suite which has dualclosets and dual vanities,garden tub & separate shower.The three other bedrooms are of generous size. Recent upgrades include additional wooden flooring(2015) ,Washer/ Dryer, AC System(2018), and New Roof(2019). Two car garage with room for a workshop. FROG may be used as a bedroom or a spacious office/entertainment room.The large rear fenced-in yard is ideal for pet owners and entertaining . Located in a pleasant friendly close-in Johns Island neighborhood .
Last Agent to Sell the Property
Carolina One Real Estate License #8647 Listed on: 04/10/2019
Home Details
Home Type
- Single Family
Est. Annual Taxes
- $1,315
Year Built
- Built in 2006
Lot Details
- 7,841 Sq Ft Lot
- Privacy Fence
- Vinyl Fence
- Level Lot
HOA Fees
- $32 Monthly HOA Fees
Parking
- 2 Car Attached Garage
- Finished Room Over Garage
- Garage Door Opener
Home Design
- Traditional Architecture
- Slab Foundation
- Architectural Shingle Roof
- Asphalt Roof
- Vinyl Siding
Interior Spaces
- 1,856 Sq Ft Home
- 2-Story Property
- Tray Ceiling
- Smooth Ceilings
- High Ceiling
- Ceiling Fan
- Entrance Foyer
- Living Room with Fireplace
- Formal Dining Room
- Home Office
- Bonus Room
Kitchen
- Eat-In Kitchen
- Gas Cooktop
- <<microwave>>
- Dishwasher
- Kitchen Island
- Disposal
Flooring
- Wood
- Ceramic Tile
Bedrooms and Bathrooms
- 4 Bedrooms
- Walk-In Closet
- Garden Bath
Laundry
- Dryer
- Washer
Outdoor Features
- Screened Patio
- Front Porch
Schools
- Angel Oak Elementary School
- Haut Gap Middle School
- St. Johns High School
Utilities
- Central Air
- Heating System Uses Natural Gas
- Heat Pump System
Community Details
Overview
- Summertrees Subdivision
Amenities
- Clubhouse
Ownership History
Purchase Details
Home Financials for this Owner
Home Financials are based on the most recent Mortgage that was taken out on this home.Purchase Details
Home Financials for this Owner
Home Financials are based on the most recent Mortgage that was taken out on this home.Purchase Details
Home Financials for this Owner
Home Financials are based on the most recent Mortgage that was taken out on this home.Purchase Details
Similar Homes in Johns Island, SC
Home Values in the Area
Average Home Value in this Area
Purchase History
| Date | Type | Sale Price | Title Company |
|---|---|---|---|
| Deed | $420,000 | None Listed On Document | |
| Deed | $276,500 | None Available | |
| Deed | $242,500 | -- | |
| Deed | $235,103 | None Available |
Mortgage History
| Date | Status | Loan Amount | Loan Type |
|---|---|---|---|
| Open | $378,000 | New Conventional | |
| Previous Owner | $282,444 | VA | |
| Previous Owner | $218,225 | Adjustable Rate Mortgage/ARM | |
| Previous Owner | $207,400 | New Conventional | |
| Previous Owner | $216,000 | Unknown | |
| Previous Owner | $13,500 | Credit Line Revolving |
Property History
| Date | Event | Price | Change | Sq Ft Price |
|---|---|---|---|---|
| 05/18/2022 05/18/22 | Sold | $420,000 | -6.7% | $225 / Sq Ft |
| 04/18/2022 04/18/22 | Pending | -- | -- | -- |
| 04/06/2022 04/06/22 | For Sale | $449,999 | +62.7% | $241 / Sq Ft |
| 07/11/2019 07/11/19 | Sold | $276,500 | -2.8% | $149 / Sq Ft |
| 06/05/2019 06/05/19 | Pending | -- | -- | -- |
| 04/23/2019 04/23/19 | For Sale | $284,500 | +17.3% | $153 / Sq Ft |
| 06/01/2015 06/01/15 | Sold | $242,500 | 0.0% | $129 / Sq Ft |
| 05/02/2015 05/02/15 | Pending | -- | -- | -- |
| 04/01/2015 04/01/15 | For Sale | $242,500 | -- | $129 / Sq Ft |
Tax History Compared to Growth
Tax History
| Year | Tax Paid | Tax Assessment Tax Assessment Total Assessment is a certain percentage of the fair market value that is determined by local assessors to be the total taxable value of land and additions on the property. | Land | Improvement |
|---|---|---|---|---|
| 2023 | $2,730 | $17,640 | $0 | $0 |
| 2022 | $1,395 | $11,060 | $0 | $0 |
| 2021 | $4,425 | $11,060 | $0 | $0 |
| 2020 | $4,393 | $16,590 | $0 | $0 |
| 2019 | $1,361 | $9,700 | $0 | $0 |
| 2017 | $1,315 | $9,700 | $0 | $0 |
| 2016 | $1,262 | $9,700 | $0 | $0 |
| 2015 | $1,278 | $9,500 | $0 | $0 |
| 2014 | -- | $0 | $0 | $0 |
| 2011 | -- | $0 | $0 | $0 |
Agents Affiliated with this Home
-
Sarita Kauffman
S
Seller's Agent in 2022
Sarita Kauffman
Brand Name Real Estate
(843) 696-1487
13 in this area
723 Total Sales
-
Charles Lent
C
Buyer's Agent in 2022
Charles Lent
Lighthouse Realty Group, LLC.
(843) 864-6426
3 in this area
13 Total Sales
-
Beatty Martin
B
Seller's Agent in 2019
Beatty Martin
Carolina One Real Estate
(843) 442-0587
6 Total Sales
-
Cambron Elsey

Buyer's Agent in 2019
Cambron Elsey
Real Broker, LLC
(843) 998-5529
8 in this area
74 Total Sales
-
Adam Edwards
A
Seller's Agent in 2015
Adam Edwards
The Cassina Group
(843) 810-1238
7 in this area
51 Total Sales
Map
Source: CHS Regional MLS
MLS Number: 19011684
APN: 313-13-00-073
- 2722 Sunrose Ln
- 1209 Hammrick Ln
- 1894 Brittlebush Ln
- 1245 Hammrick Ln
- 1250 Hammrick Ln
- 2845 August Rd
- 2931 Waterleaf Rd
- 1108 Colossians Ct
- 3274 Arrow Arum Dr
- 2744 Pinelog Ln
- 2844 Pinelog Ln
- 2961 Waterleaf Rd
- 1751 Brittlebush Ln
- 1132 Brownswood Rd
- 1666 Sparkleberry Ln
- 1723 Brittlebush Ln
- 000 Murraywood Rd
- 1529 Fishbone Dr
- 3044 Sugarberry Ln
- 2961 Sweetleaf Ln
