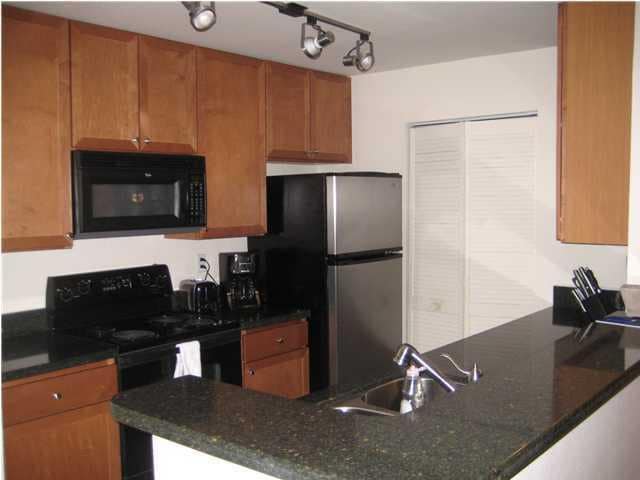
278 Alexandra Dr Unit 11 Mount Pleasant, SC 29464
Remley's Point NeighborhoodEstimated Value: $307,000 - $385,000
Highlights
- Fitness Center
- Clubhouse
- Community Spa
- James B. Edwards Elementary School Rated A
- Separate Formal Living Room
- Eat-In Kitchen
About This Home
As of May 2015Very nice 1 bedroom, 1 bath second floor condo unit at East Bridge Town Lofts. Fully updated with solid surface countertops, custom wood cabinets, and stainless steel appliances in kitchen with eat-in area; beautiful wood laminate floors throughout main areas and bath; solid surface countertop and custom wood vanity in bath. Laundry room has washer and dryer. Screen porch in rear. East Bridge Town Lofts community is conveniently located near the Ravenel Bridge -- minutes to downtown Charleston -- and is bordered in the rear by the wetlands of the Cooper River.
Last Agent to Sell the Property
AgentOwned Realty Preferred Group License #65464 Listed on: 04/20/2015

Home Details
Home Type
- Single Family
Est. Annual Taxes
- $853
Year Built
- Built in 1986
Lot Details
- 13
Parking
- Off-Street Parking
Interior Spaces
- 825 Sq Ft Home
- Ceiling Fan
- Family Room with Fireplace
- Separate Formal Living Room
- Laminate Flooring
- Laundry Room
Kitchen
- Eat-In Kitchen
- Dishwasher
Bedrooms and Bathrooms
- 1 Bedroom
- Walk-In Closet
- 1 Full Bathroom
Outdoor Features
- Screened Patio
Schools
- James B Edwards Elementary School
- Moultrie Middle School
- Wando High School
Utilities
- Cooling Available
- No Heating
Community Details
Recreation
- Fitness Center
- Community Spa
Additional Features
- East Bridge Town Lofts Subdivision
- Clubhouse
Ownership History
Purchase Details
Home Financials for this Owner
Home Financials are based on the most recent Mortgage that was taken out on this home.Purchase Details
Home Financials for this Owner
Home Financials are based on the most recent Mortgage that was taken out on this home.Purchase Details
Similar Homes in Mount Pleasant, SC
Home Values in the Area
Average Home Value in this Area
Purchase History
| Date | Buyer | Sale Price | Title Company |
|---|---|---|---|
| Stowe Donnie B | $175,000 | Nationwide Title Clearing | |
| Thurber Mason A | $130,000 | -- | |
| Grimshaw Steve H | $135,000 | -- |
Mortgage History
| Date | Status | Borrower | Loan Amount |
|---|---|---|---|
| Open | Stowe Donnie B | $169,750 | |
| Previous Owner | Thurber Mason A | $123,500 |
Property History
| Date | Event | Price | Change | Sq Ft Price |
|---|---|---|---|---|
| 05/04/2015 05/04/15 | Sold | $130,000 | 0.0% | $158 / Sq Ft |
| 04/20/2015 04/20/15 | For Sale | $130,000 | -- | $158 / Sq Ft |
Tax History Compared to Growth
Tax History
| Year | Tax Paid | Tax Assessment Tax Assessment Total Assessment is a certain percentage of the fair market value that is determined by local assessors to be the total taxable value of land and additions on the property. | Land | Improvement |
|---|---|---|---|---|
| 2023 | $853 | $7,200 | $0 | $0 |
| 2022 | $753 | $7,200 | $0 | $0 |
| 2021 | $819 | $7,200 | $0 | $0 |
| 2020 | $858 | $7,200 | $0 | $0 |
| 2019 | $660 | $5,200 | $0 | $0 |
| 2017 | $1,911 | $7,800 | $0 | $0 |
| 2016 | $626 | $7,800 | $0 | $0 |
| 2015 | $547 | $4,110 | $0 | $0 |
| 2014 | -- | $0 | $0 | $0 |
| 2011 | -- | $0 | $0 | $0 |
Agents Affiliated with this Home
-
Andrea Rogers

Seller's Agent in 2015
Andrea Rogers
AgentOwned Realty Preferred Group
(843) 532-3010
1 in this area
135 Total Sales
-
Mason Thurber

Buyer's Agent in 2015
Mason Thurber
RE/MAX
58 Total Sales
Map
Source: CHS Regional MLS
MLS Number: 15010171
APN: 514-13-00-414
- 276 Alexandra Dr Unit 6
- 274 Alexandra Dr Unit 14
- 313 Lapwing Ln
- 321 Lapwing Ln
- 268 Alexandra Dr Unit 9
- 267 Alexandra Dr Unit 6
- 266 Alexandra Dr Unit 15
- 155 Wingo Way Unit 415
- 155 Wingo Way Unit 433
- 155 Wingo Way Unit 418
- 155 Wingo Way Unit 424
- 217 7th Ave
- 235 Cooper River Dr Unit 235
- 362 6th Ave
- 341 Cooper River Dr Unit 341
- 136 Cooper River Dr Unit 136
- 355 Cooper River Dr
- 252 Cooper River Dr
- 926 Lansing Dr Unit 926-G
- 935 Lansing Dr
- 278 Alexandra Dr Unit 16
- 278 Alexandra Dr Unit 14
- 278 Alexandra Dr Unit 3
- 278 Alexandra Dr Unit 1
- 278 Alexandra Dr Unit 13
- 278 Alexandra Dr Unit 5
- 278 Alexandra Dr Unit 9
- 278 Alexandra Dr Unit 6
- 278 Alexandra Dr Unit 10
- 278 Alexandra Dr Unit 4
- 278 Alexandra Dr Unit 2
- 278 Alexandra Dr Unit 13
- 278 Alexandra Dr
- 278 Alexandra Dr Unit 11
- 278 Alexandra Dr Unit 7
- 278 Alexandra Dr Unit 15
- 276 Alexandra Dr Unit 10
- 276 Alexandra Dr Unit 5
- 276 Alexandra Dr Unit 1
- 276 Alexandra Dr Unit 4
