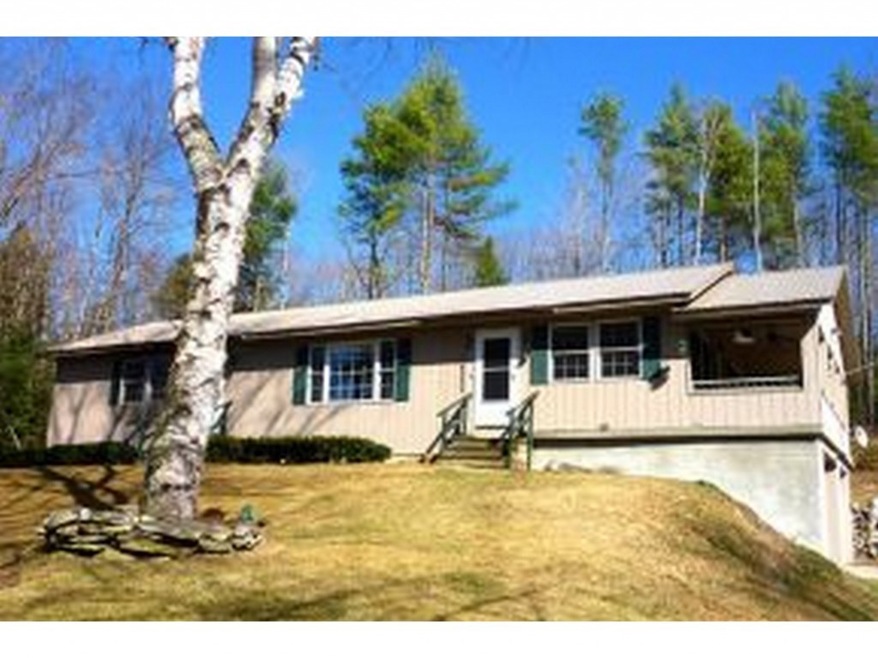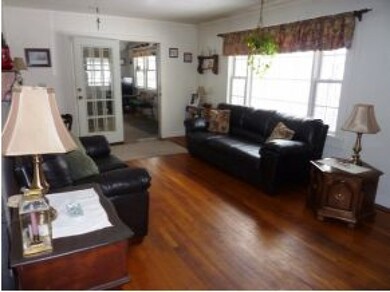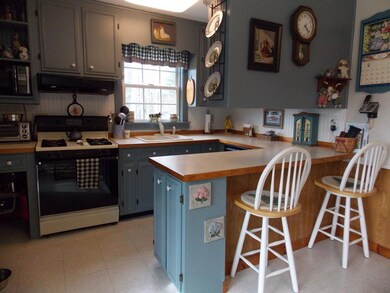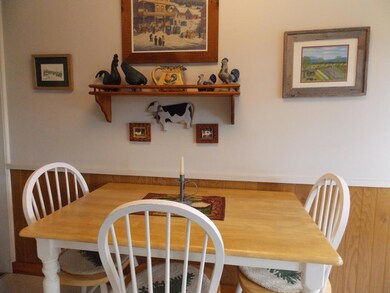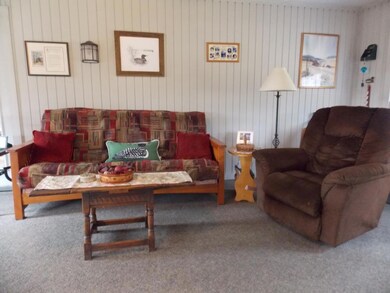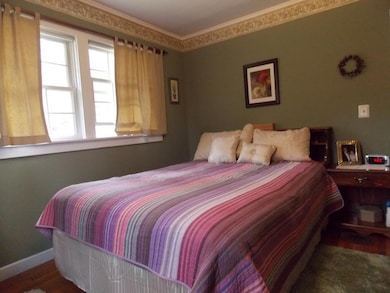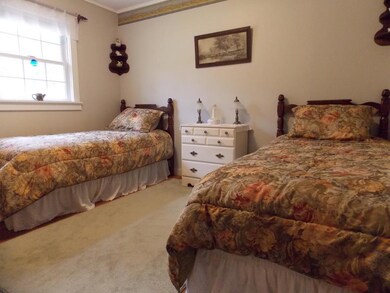
278 Hells Peak Rd Londonderry, VT 05148
Estimated Value: $382,000 - $524,000
Highlights
- Countryside Views
- Wood Flooring
- 2 Car Attached Garage
- Wood Burning Stove
- Porch
- Shed
About This Home
As of October 2017Very well cared for three bedroom home that would make a great year round residence or vacation property. Home has new kitchen stove and refrigerator, new metal roof, new windows and doors, dry well for gray water, electric was replaced in 2003 and new water heater in 2007,just to name a few upgrades. Home sits high on 1.75 acres with landscaped yard and covered porch. Two wood pellet stoves and electric garage doors.
Home Details
Home Type
- Single Family
Est. Annual Taxes
- $3,671
Year Built
- Built in 1963
Lot Details
- 1.75 Acre Lot
- Landscaped
- Lot Sloped Up
Parking
- 2 Car Attached Garage
- Gravel Driveway
- Dirt Driveway
Home Design
- Concrete Foundation
- Block Foundation
- Metal Roof
- T111 Siding
Interior Spaces
- 2-Story Property
- Ceiling Fan
- Wood Burning Stove
- Countryside Views
Kitchen
- Gas Cooktop
- Stove
- Dishwasher
Flooring
- Wood
- Carpet
- Tile
Bedrooms and Bathrooms
- 3 Bedrooms
Laundry
- Dryer
- Washer
Unfinished Basement
- Basement Fills Entire Space Under The House
- Interior Basement Entry
Outdoor Features
- Shed
- Outbuilding
- Porch
Schools
- Flood Brook
- Choice High School
Utilities
- Pellet Stove burns compressed wood to generate heat
- Heating System Uses Oil
- 200+ Amp Service
- Drilled Well
- Liquid Propane Gas Water Heater
- Septic Tank
- High Speed Internet
- Cable TV Available
Listing and Financial Details
- 2% Total Tax Rate
Ownership History
Purchase Details
Purchase Details
Home Financials for this Owner
Home Financials are based on the most recent Mortgage that was taken out on this home.Purchase Details
Similar Homes in Londonderry, VT
Home Values in the Area
Average Home Value in this Area
Purchase History
| Date | Buyer | Sale Price | Title Company |
|---|---|---|---|
| Priggen Brittany L | $400,000 | -- | |
| Priggen Brittany L | $400,000 | -- | |
| Hart Laura A | -- | -- | |
| Hart Laura A | -- | -- | |
| Mathews Stephanie A | -- | -- | |
| Mathews Stephanie A | -- | -- |
Property History
| Date | Event | Price | Change | Sq Ft Price |
|---|---|---|---|---|
| 10/20/2017 10/20/17 | Sold | $190,000 | -13.2% | $141 / Sq Ft |
| 12/29/2015 12/29/15 | For Sale | $219,000 | -- | $163 / Sq Ft |
Tax History Compared to Growth
Tax History
| Year | Tax Paid | Tax Assessment Tax Assessment Total Assessment is a certain percentage of the fair market value that is determined by local assessors to be the total taxable value of land and additions on the property. | Land | Improvement |
|---|---|---|---|---|
| 2024 | $4,602 | $189,700 | $51,300 | $138,400 |
| 2023 | $4,079 | $189,700 | $51,300 | $138,400 |
| 2022 | $3,812 | $189,700 | $51,300 | $138,400 |
| 2021 | $3,828 | $189,700 | $51,300 | $138,400 |
| 2020 | $3,772 | $187,000 | $51,300 | $135,700 |
| 2019 | $3,566 | $187,000 | $51,300 | $135,700 |
| 2018 | $3,307 | $187,000 | $51,300 | $135,700 |
| 2016 | $3,626 | $190,700 | $56,300 | $134,400 |
Agents Affiliated with this Home
-
Carrie Mathews

Seller's Agent in 2017
Carrie Mathews
Winhall Real Estate
(802) 236-8458
18 in this area
188 Total Sales
-

Buyer's Agent in 2017
Amanda Stearns
Barrett and Valley Associates Inc.
Map
Source: PrimeMLS
MLS Number: 4464916
APN: 357-110-10951
- 1950 N Main St
- 132 Pingree Park Ln
- 165 Stone Hollow
- 6795 Vt Route 100
- 207 Brooks Ln
- 359 Chaves Rd
- 524 Reilly Rd
- 3806 Vermont 11
- 97 Vermont Route 100
- 45 Casper Ln
- 573 Middletown Rd
- 119 Old Tavern Rd
- 24 Vt Route 11
- 26 Summit Trails Rd
- 5 Snow Drift Ln Unit 6
- 33 W River St
- 00 Loon Circle Private
- 173 Piper Hill Rd
- 0 Rock Bottom Ln
- 1809 Marsh Hill Rd
- 278 Hells Peak Rd
- 238 Hells Peak Rd
- 133 Lorenzo Ln
- 331 Hells Peak Rd
- 223 Hells Peak Rd
- 75 Lorenzo Ln
- 366 Hells Peak Rd
- 194 Hells Peak Rd
- 137 Lorenzo Ln
- 174 Hells Peak Rd
- 118 Lorenzo Ln
- 143 Hells Peak Rd
- 1 Barker Rd
- 421 Hells Peak Rd
- 210 Williams St
- 138 Lorenzo Ln
- 114 Hells Peak Rd
- 141 Hells Peak Rd
- 19 Barker Rd
- 150 Williams St
