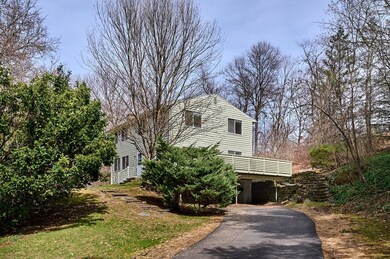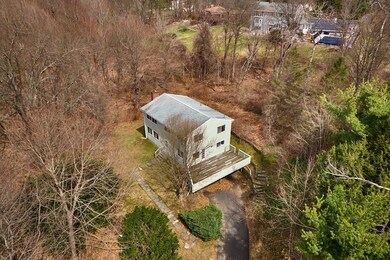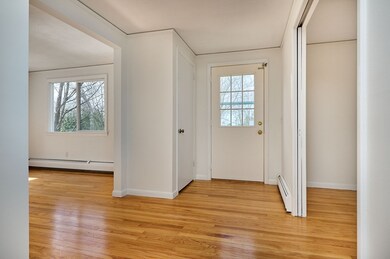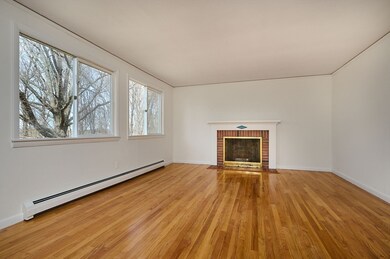
278 Middle St Amherst, MA 01002
Amherst NeighborhoodHighlights
- 1.29 Acre Lot
- Colonial Architecture
- Wooded Lot
- Amherst Regional Middle School Rated A-
- Deck
- Wood Flooring
About This Home
As of June 2025This lovely spacious home on over an acre in South Amherst sits well back from the road, giving it a private woodsy feel. You may want to do some updating but the interior of this home is freshly painted and the refinished hardwood floors throughout are gorgeous (except bathrooms and kitchen). The spacious living room has a fireplace. Off the dining room is an expansive deck perfect for summer gatherings. The house has good storage with large closets in all the bedrooms, plus two closets in the entrance hall and a large closet in the upstairs hall. The basement shows no signs of water penetration (apo) giving you even more storage space. The lot has several flowering trees and shrubs and is located close to many conservation area trails, making it a nice spot for anyone who likes to be in nature.
Home Details
Home Type
- Single Family
Est. Annual Taxes
- $8,644
Year Built
- Built in 1967
Lot Details
- 1.29 Acre Lot
- Near Conservation Area
- Sloped Lot
- Wooded Lot
- Property is zoned R0
Parking
- 2 Car Attached Garage
- Tuck Under Parking
Home Design
- Colonial Architecture
- Frame Construction
- Shingle Roof
- Concrete Perimeter Foundation
Interior Spaces
- 1,976 Sq Ft Home
- Living Room with Fireplace
- Range
Flooring
- Wood
- Vinyl
Bedrooms and Bathrooms
- 5 Bedrooms
- Primary bedroom located on second floor
- 2 Full Bathrooms
Laundry
- Dryer
- Washer
Basement
- Interior and Exterior Basement Entry
- Garage Access
- Block Basement Construction
- Laundry in Basement
Outdoor Features
- Deck
- Rain Gutters
Utilities
- No Cooling
- Heating System Uses Oil
- Radiant Heating System
- Baseboard Heating
- 200+ Amp Service
- Water Heater
- Private Sewer
Listing and Financial Details
- Assessor Parcel Number M:0023D B:0000 L:0108,3012907
Community Details
Overview
- No Home Owners Association
Recreation
- Jogging Path
Ownership History
Purchase Details
Home Financials for this Owner
Home Financials are based on the most recent Mortgage that was taken out on this home.Similar Homes in the area
Home Values in the Area
Average Home Value in this Area
Purchase History
| Date | Type | Sale Price | Title Company |
|---|---|---|---|
| Fiduciary Deed | $470,000 | None Available | |
| Fiduciary Deed | $470,000 | None Available |
Mortgage History
| Date | Status | Loan Amount | Loan Type |
|---|---|---|---|
| Open | $376,000 | Purchase Money Mortgage | |
| Closed | $376,000 | Purchase Money Mortgage |
Property History
| Date | Event | Price | Change | Sq Ft Price |
|---|---|---|---|---|
| 06/02/2025 06/02/25 | Sold | $470,000 | -5.1% | $238 / Sq Ft |
| 04/15/2025 04/15/25 | Pending | -- | -- | -- |
| 04/08/2025 04/08/25 | For Sale | $495,000 | -- | $251 / Sq Ft |
Tax History Compared to Growth
Tax History
| Year | Tax Paid | Tax Assessment Tax Assessment Total Assessment is a certain percentage of the fair market value that is determined by local assessors to be the total taxable value of land and additions on the property. | Land | Improvement |
|---|---|---|---|---|
| 2025 | $89 | $493,200 | $221,100 | $272,100 |
| 2024 | $8,644 | $467,000 | $208,900 | $258,100 |
| 2023 | $8,398 | $417,800 | $190,100 | $227,700 |
| 2022 | $8,044 | $378,200 | $172,700 | $205,500 |
| 2021 | $7,665 | $351,300 | $160,200 | $191,100 |
| 2020 | $7,490 | $351,300 | $160,200 | $191,100 |
| 2019 | $7,299 | $334,800 | $160,200 | $174,600 |
| 2018 | $7,078 | $334,800 | $160,200 | $174,600 |
| 2017 | $7,160 | $328,000 | $152,600 | $175,400 |
| 2016 | $6,960 | $328,000 | $152,600 | $175,400 |
| 2015 | $6,737 | $328,000 | $152,600 | $175,400 |
Agents Affiliated with this Home
-
Carla Ness

Seller's Agent in 2025
Carla Ness
Delap Real Estate LLC
(413) 695-6569
2 in this area
49 Total Sales
-
Brad McGrath

Buyer's Agent in 2025
Brad McGrath
Coldwell Banker Community REALTORS®
(413) 575-4440
3 in this area
136 Total Sales
Map
Source: MLS Property Information Network (MLS PIN)
MLS Number: 73356185
APN: AMHE-000023D-000000-000108
- 1301 S East St
- 480 Middle St
- 324 Pomeroy Ln
- 124 Pomeroy Ln
- 500 West St Unit 6
- 6 Evening Star Dr
- 20 Station Rd
- 120 Tracy Cir
- 53 Iduna Ln
- 252 West St Unit 18
- 102 Larkspur Dr
- 95 Larkspur Dr
- 170 E Hadley Rd Unit 60
- 13 Vista Terrace
- 19 Hawthorn Rd
- 63 Larkspur Dr
- 118 Linden Ridge Rd
- 62 Justice Dr
- 3 Baldwin Ln
- 23 Mcintosh Dr






