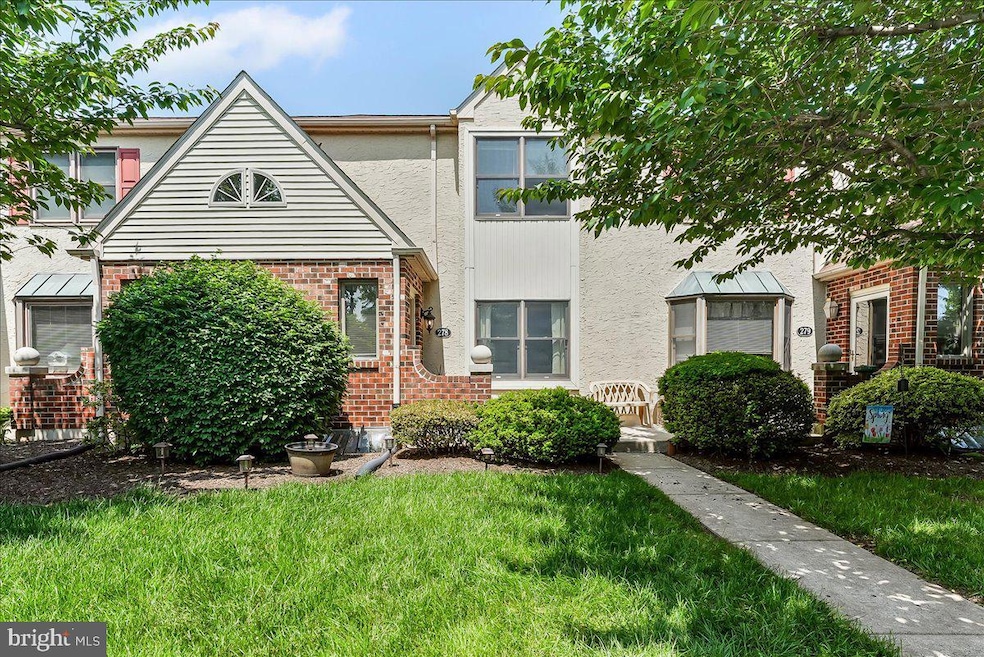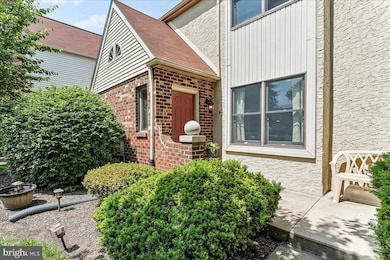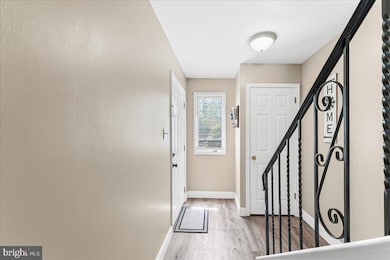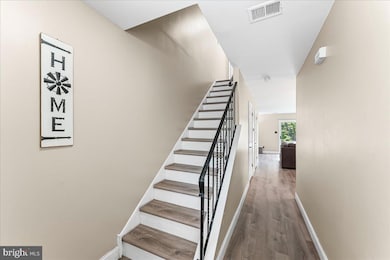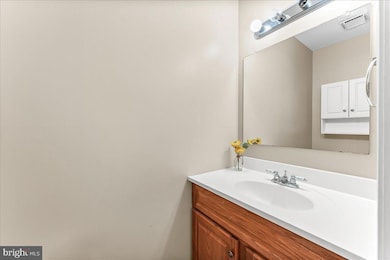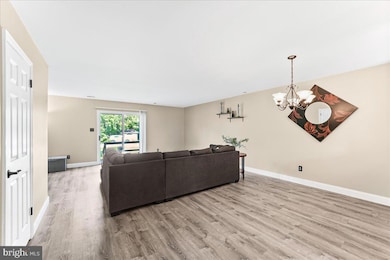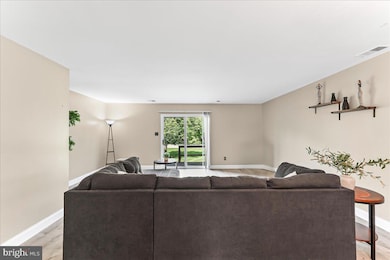
278 Stone Ridge Dr Norristown, PA 19403
Estimated payment $2,447/month
About This Home
Welcome to this spacious Trent Manor home, offering a bright and open layout ideal for everyday living and gatherings. The main level features new LVP flooring, an updated kitchen with granite countertops and gas cooking overlooking a generous dining area and a large living room. Sliding glass doors lead to a private deck and a backyard that backs to woods for added privacy. A modern powder room completes the first floor. Upstairs, you'll again find new LVP flooring, a large primary suite with a full bath and large walk-in closet, and a spacious second bedroom featuring two large closets. A full hall bath with ceramic tile finishes this level. The home also includes a full unfinished basement, providing ample storage space and potential for future customization and finishing. An assigned 1-car parking space adds to the convenience of this well-appointed home. Trent Manor is conveniently located close to major highways, train/bus routes, and shopping/restaurants. Walking distance to Starbucks, Wal-Mart Shopping Center and many local restaurants!
Listing Agent
Realty One Group Restore - Collegeville License #RS305436 Listed on: 06/03/2025

Townhouse Details
Home Type
- Townhome
Est. Annual Taxes
- $4,900
Year Built
- Built in 1989
HOA Fees
- $272 Monthly HOA Fees
Home Design
- Colonial Architecture
- Concrete Perimeter Foundation
- Masonry
Interior Spaces
- 1,330 Sq Ft Home
- Property has 2 Levels
- Unfinished Basement
Bedrooms and Bathrooms
- 2 Bedrooms
Parking
- On-Street Parking
- 2 Assigned Parking Spaces
Schools
- Paul V Fly Elementary School
- Eisenhower Middle School
- Norristown Area High School
Utilities
- Forced Air Heating and Cooling System
- Cooling System Utilizes Natural Gas
- Natural Gas Water Heater
Listing and Financial Details
- Tax Lot 278
- Assessor Parcel Number 63-00-08189-784
Community Details
Overview
- $2,500 Capital Contribution Fee
- Association fees include common area maintenance, exterior building maintenance, lawn maintenance, snow removal, trash
- Trent Manor Community
- Trent Manor Subdivision
Pet Policy
- Pets Allowed
Map
Home Values in the Area
Average Home Value in this Area
Tax History
| Year | Tax Paid | Tax Assessment Tax Assessment Total Assessment is a certain percentage of the fair market value that is determined by local assessors to be the total taxable value of land and additions on the property. | Land | Improvement |
|---|---|---|---|---|
| 2024 | $4,855 | $99,350 | $17,190 | $82,160 |
| 2023 | $4,800 | $99,350 | $17,190 | $82,160 |
| 2022 | $48 | $99,350 | $17,190 | $82,160 |
| 2021 | $4,739 | $99,350 | $17,190 | $82,160 |
| 2020 | $4,598 | $99,350 | $17,190 | $82,160 |
| 2019 | $4,495 | $99,350 | $17,190 | $82,160 |
| 2018 | $3,668 | $99,350 | $17,190 | $82,160 |
| 2017 | $4,244 | $99,350 | $17,190 | $82,160 |
| 2016 | $4,206 | $99,350 | $17,190 | $82,160 |
| 2015 | $3,895 | $99,350 | $17,190 | $82,160 |
| 2014 | $3,895 | $99,350 | $17,190 | $82,160 |
Property History
| Date | Event | Price | Change | Sq Ft Price |
|---|---|---|---|---|
| 06/03/2025 06/03/25 | For Sale | $319,000 | +91.0% | $240 / Sq Ft |
| 12/16/2014 12/16/14 | Sold | $167,000 | 0.0% | $126 / Sq Ft |
| 12/11/2014 12/11/14 | Off Market | $167,000 | -- | -- |
| 12/10/2014 12/10/14 | Pending | -- | -- | -- |
| 12/02/2014 12/02/14 | Pending | -- | -- | -- |
| 10/11/2014 10/11/14 | Price Changed | $186,000 | -6.1% | $140 / Sq Ft |
| 08/22/2014 08/22/14 | Price Changed | $198,000 | -5.0% | $149 / Sq Ft |
| 08/07/2014 08/07/14 | For Sale | $208,500 | -- | $157 / Sq Ft |
Purchase History
| Date | Type | Sale Price | Title Company |
|---|---|---|---|
| Deed | $167,000 | None Available |
Similar Homes in Norristown, PA
Source: Bright MLS
MLS Number: PAMC2142890
APN: 63-00-08189-784
- 331 Norris Hall Ln Unit 331
- 0 Roosevelt Blvd
- 161 William Penn Dr
- 81 W Indian Ln
- 2060 Yorktown S
- 517 Waller Way
- 100 W Indian Ln
- 1901 Yorktown S
- 548 Susan Dr
- 101 Riversedge Dr Unit CONDO 101
- 143 Riversedge Dr Unit CONDO 143
- 817 Rosehill Dr
- 217 River Trail Cir Unit 54
- 178 Woodstream Dr Unit BUILDING 5
- 302 Rogers Rd
- 121 Woodstream Dr Unit CONDO 121
- 837 Rosehill Dr
- 0000 Finley II
- 760 Whitetail Cir
- 254 River Trail Cir Unit MOVE-IN READY
- 280 Stone Ridge Dr
- 205 Stone Ridge Dr
- 918 Mystic Ln
- 1876 Minutemen Ln
- 1776 Patriots Ln
- 1776 Patriots Ln Unit 2105.1410672
- 1776 Patriots Ln Unit 3205.1410671
- 1776 Patriots Ln Unit 5215.1410674
- 1776 Patriots Ln Unit 1109.1410673
- 1776 Patriots Ln Unit 1104.1410670
- 2070 Mill Rd
- 2722 Egypt Rd
- 721 Deer Creek Dr
- 18 Westover Club Dr
- 751 Vandenburg Rd
- 10218 Valley Forge Cir Unit 218
- 3000 Valley Forge Cir
- 21438 Valley Forge Cir Unit 1438
- 11108 Valley Forge Cir
- 11108 Valley Forge Cir Unit 1108
