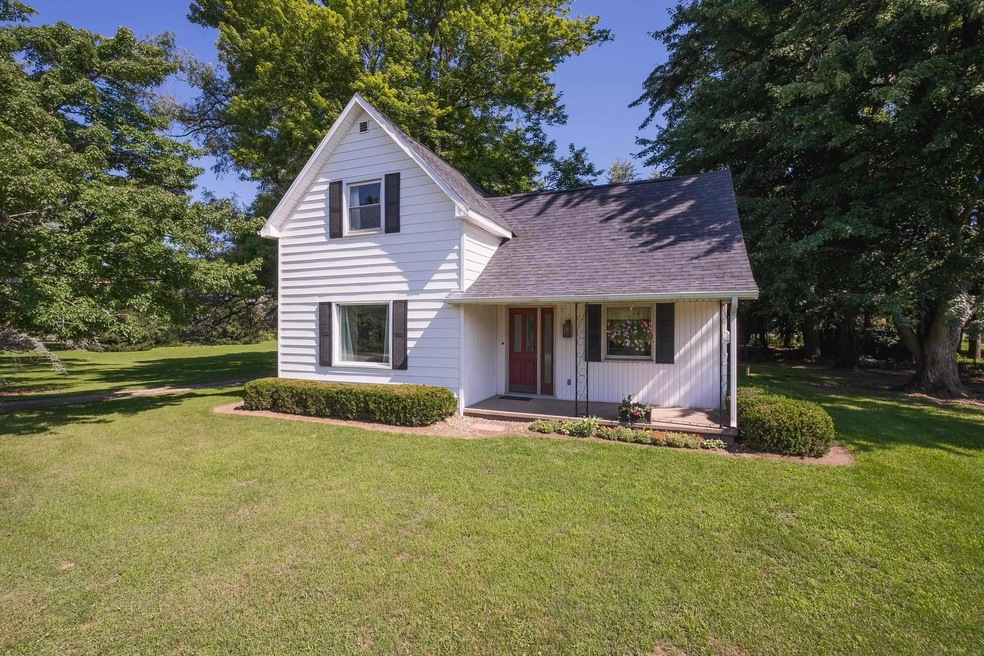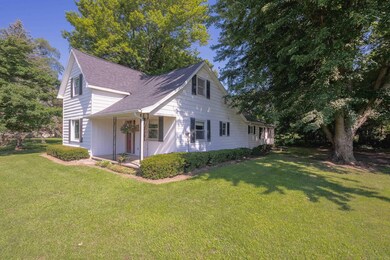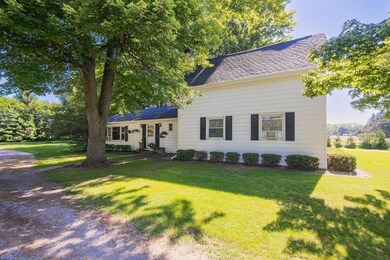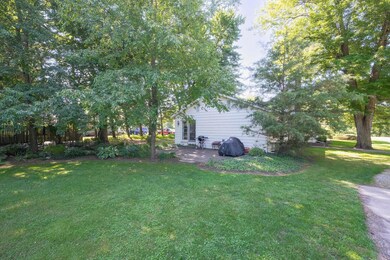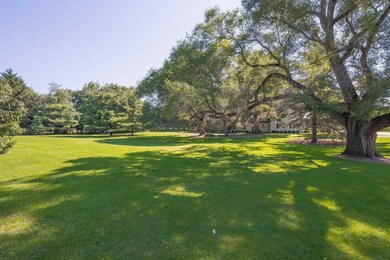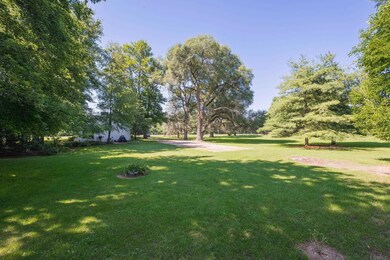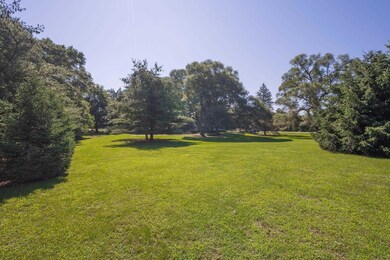
2780 E Old Road 30 Warsaw, IN 46582
Highlights
- Primary Bedroom Suite
- Traditional Architecture
- Eat-In Kitchen
- Warsaw Community High School Rated A-
- Covered patio or porch
- Bathtub with Shower
About This Home
As of August 2023This charming house set on almost 1.5 acres is now available to call home! Inside you’ll love the inviting living room with its feature fireplace and mantel and plenty of natural sunlight from the large windows. This living room will serve as a comfortable gathering space for friends and family for years to come! In the kitchen you’ll find lots of cabinets to keep your items tucked away and ample counterspace to prep a meal for your guests. The attached room has a breakfast bar looking into the kitchen for the perfect conversational spot while enjoying your coffee. You could use this room as a dining room or a family room. The main level owner’s suite is also filled with sunlight and has a window seat to enjoy a good book as well as an attached bathroom for privacy. Another full bathroom with laundry and storage is on the main level. Upstairs are three more bedrooms that can be used for additional family, guests, or as a home office. Outside you can enjoy the covered porch or head around back to the patio to enjoy the evening with friends. You could build an outbuilding for your hobbies, get some animals to raise and show for 4H, or even grow an impressive garden. This home not only has a comfortable gathering area inside, but outdoors the large yard and mature trees offers space and shade to spread out and enjoy the outdoors.
Last Agent to Sell the Property
RE/MAX Results- Warsaw Brokerage Phone: 574-742-4531 Listed on: 07/11/2023

Home Details
Home Type
- Single Family
Est. Annual Taxes
- $1,647
Year Built
- Built in 1902
Lot Details
- 1.46 Acre Lot
- Lot Dimensions are 268x201
- Landscaped
Home Design
- Traditional Architecture
- Asphalt Roof
- Vinyl Construction Material
Interior Spaces
- 1.5-Story Property
- Ceiling Fan
- Wood Burning Fireplace
- Living Room with Fireplace
Kitchen
- Eat-In Kitchen
- Gas Oven or Range
Flooring
- Carpet
- Vinyl
Bedrooms and Bathrooms
- 4 Bedrooms
- Primary Bedroom Suite
- 2 Full Bathrooms
- Bathtub with Shower
- Separate Shower
Laundry
- Laundry on main level
- Washer and Electric Dryer Hookup
Partially Finished Basement
- Stone or Rock in Basement
- Crawl Space
Outdoor Features
- Covered patio or porch
Schools
- Harrison Elementary School
- Lakeview Middle School
- Warsaw High School
Utilities
- Window Unit Cooling System
- Hot Water Heating System
- Radiant Heating System
- Private Company Owned Well
- Well
- Septic System
Listing and Financial Details
- Assessor Parcel Number 43-11-11-200-321.000-031
Ownership History
Purchase Details
Home Financials for this Owner
Home Financials are based on the most recent Mortgage that was taken out on this home.Purchase Details
Home Financials for this Owner
Home Financials are based on the most recent Mortgage that was taken out on this home.Purchase Details
Home Financials for this Owner
Home Financials are based on the most recent Mortgage that was taken out on this home.Purchase Details
Similar Homes in the area
Home Values in the Area
Average Home Value in this Area
Purchase History
| Date | Type | Sale Price | Title Company |
|---|---|---|---|
| Warranty Deed | -- | None Listed On Document | |
| Warranty Deed | $240,000 | Fidelity National Title | |
| Special Warranty Deed | -- | None Available | |
| Deed | $130,000 | -- |
Mortgage History
| Date | Status | Loan Amount | Loan Type |
|---|---|---|---|
| Open | $190,000 | New Conventional | |
| Previous Owner | $82,000 | New Conventional | |
| Previous Owner | $84,000 | New Conventional | |
| Previous Owner | $84,373 | New Conventional |
Property History
| Date | Event | Price | Change | Sq Ft Price |
|---|---|---|---|---|
| 08/21/2023 08/21/23 | Sold | $240,000 | +6.7% | $100 / Sq Ft |
| 08/04/2023 08/04/23 | Pending | -- | -- | -- |
| 07/11/2023 07/11/23 | For Sale | $225,000 | -- | $94 / Sq Ft |
Tax History Compared to Growth
Tax History
| Year | Tax Paid | Tax Assessment Tax Assessment Total Assessment is a certain percentage of the fair market value that is determined by local assessors to be the total taxable value of land and additions on the property. | Land | Improvement |
|---|---|---|---|---|
| 2024 | $4,278 | $240,500 | $22,700 | $217,800 |
| 2023 | $1,002 | $154,700 | $22,700 | $132,000 |
| 2022 | $940 | $142,800 | $22,700 | $120,100 |
| 2021 | $779 | $126,200 | $22,700 | $103,500 |
| 2020 | $727 | $121,400 | $20,700 | $100,700 |
| 2019 | $667 | $116,300 | $20,700 | $95,600 |
| 2018 | $651 | $111,800 | $20,700 | $91,100 |
| 2017 | $570 | $106,800 | $20,700 | $86,100 |
| 2016 | $572 | $102,700 | $19,600 | $83,100 |
| 2014 | $497 | $102,500 | $19,600 | $82,900 |
| 2013 | $497 | $99,400 | $19,600 | $79,800 |
Agents Affiliated with this Home
-

Seller's Agent in 2023
James Bausch
RE/MAX
(574) 551-6051
340 Total Sales
-

Buyer's Agent in 2023
Deb Paton-Showley
Coldwell Banker Real Estate Group
(574) 527-6022
511 Total Sales
Map
Source: Indiana Regional MLS
MLS Number: 202324010
APN: 43-11-11-200-321.000-031
- 2620 E Ontario Ln
- TBD Superior Ave
- 2650 Lake Tahoe Trail
- TBD Lake Tahoe Trail
- TBD Lake Tahoe Trail Unit 39
- 3393 E Old Road 30
- 3835 Gregory Ct
- 3456 E Amhurst Ln
- 243 N Bobber Ln
- 139 N 175 E
- 918 N Old Orchard Dr
- 2210 E Laurien Ct
- TBD E Timberline Cir S
- 901 N Timberline Cir E
- 1299 Freedom Pkwy
- 2393 E Kemo Ave
- 1310 Tuscany Crossing
- 3022 Deerfield Path
- 401 College Ave
- 808 Lydia Dr
