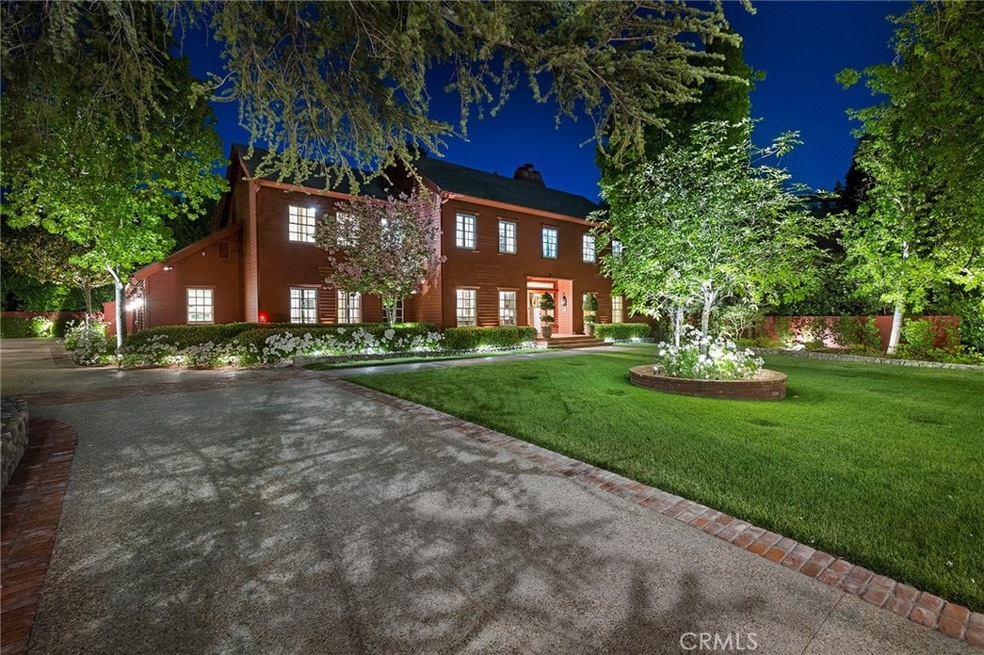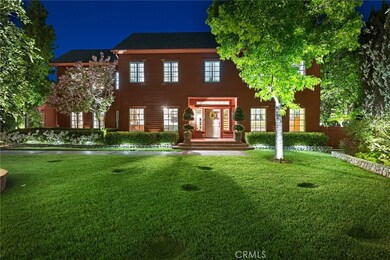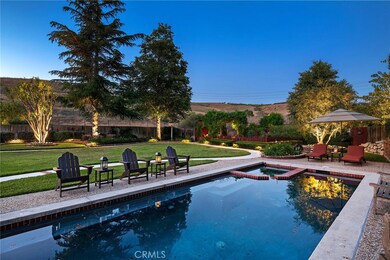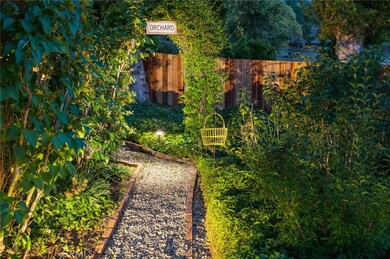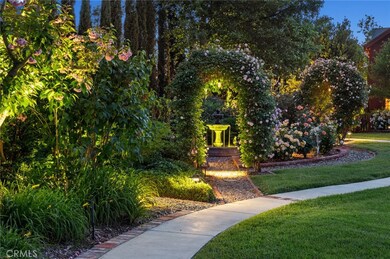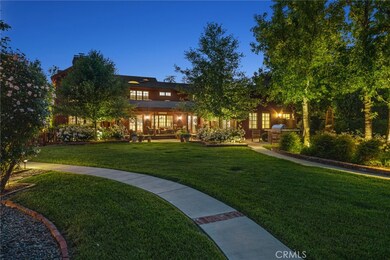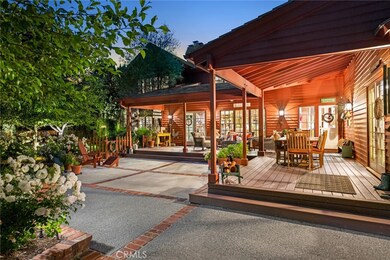
27802 Horseshoe Bend San Juan Capistrano, CA 92675
Estimated Value: $3,836,000 - $4,749,000
Highlights
- Attached Guest House
- Horse Property
- Heated Spa
- Harold Ambuehl Elementary School Rated A-
- Horse Property Unimproved
- Primary Bedroom Suite
About This Home
As of March 2024Recalling the simple elegance of Colonial Williamsburg and enhancing it with timeless luxury, this Connecticut Salt Box-inspired estate offers a private retreat in San Juan Capistrano. Serene grounds with hillside views extend over approximately 2.5 acres and embrace the main residence and a guest house with immaculate landscaping, winding pathways, a lighted bridge, covered porch, built-in BBQ, more than 200 rose bushes, tranquil fountains, flowering trees, a gazebo, and a saltwater pool and spa with phone app control. An array of gardens includes one that is a certified Monarch butterfly way station. A long driveway, extensive brick hardscaping and custom landscaping lighting lend added appeal to the park-like homesite. Framed by mature trees, the elegant residence is just as beautiful inside, with handcrafted architectural details and a long list of included appointments on display throughout approximately 5,261 square feet. The impeccably maintained and upgraded two-story design presents five bedrooms and five- and one-half baths, including four ensuite bedrooms and a one-bedroom guest house with separate entry. Formal rooms include a classic foyer and a large dining room for outstanding entertaining. A family room and separate fireplace-warmed den open to a genuine chef-style kitchen that displays custom cabinetry, solid-surface countertops, a wine refrigerator, Wolf range and a built-in Sub-Zero refrigerator. An office makes working from home a breeze, and an oversized two-car garage features a golf cart space, abundant built-in cabinetry and epoxy flooring. Adjacent to the garage, a large mudroom hosts a desk, pantries, sink, and room for a second refrigerator. Details are rich, including hand-hewn ceiling beams, Williamsburg blacksmith-crafted hardware and lighting, custom wall treatments, plantation shutters, three fireplaces, wood and brick flooring, brick accent walls, a custom staircase, and handmade millwork including wainscoting, built-ins, fireplace surrounds, and crown, door and base molding. Behind the scenes, a split HVAC system, tankless water heater, whole-house Halo water filtration, and a hardwired security system enhance efficiency and convenience. Welcoming deer, geese and other wildlife, the estate is close to golf, top schools, sunny beaches, Dana Point Harbor, shopping centers and equestrian facilities.
Home Details
Home Type
- Single Family
Est. Annual Taxes
- $11,898
Year Built
- Built in 1984 | Remodeled
Lot Details
- 2.49 Acre Lot
- Cul-De-Sac
- Wood Fence
- Wire Fence
- Fence is in good condition
- Landscaped
- Secluded Lot
- Rectangular Lot
- Paved or Partially Paved Lot
- Level Lot
- Sprinklers on Timer
- Wooded Lot
- Private Yard
- Lawn
- Garden
- Back and Front Yard
- Density is up to 1 Unit/Acre
- Property is zoned E 1
HOA Fees
- $220 Monthly HOA Fees
Parking
- 3 Car Direct Access Garage
- Parking Storage or Cabinetry
- Parking Available
- Workshop in Garage
- Side Facing Garage
- Two Garage Doors
- Garage Door Opener
- Combination Of Materials Used In The Driveway
- Driveway Level
- Parking Lot
Property Views
- Panoramic
- Canyon
- Pasture
- Orchard Views
- Mountain
- Hills
- Meadow
- Park or Greenbelt
- Pool
- Neighborhood
- Courtyard
Home Design
- Custom Home
- Craftsman Architecture
- Georgian Architecture
- Turnkey
- Raised Foundation
- Interior Block Wall
- Slate Roof
- Tile Roof
- Wood Siding
Interior Spaces
- 5,200 Sq Ft Home
- 2-Story Property
- Open Floorplan
- Built-In Features
- Wainscoting
- Beamed Ceilings
- Cathedral Ceiling
- Ceiling Fan
- Recessed Lighting
- Wood Burning Fireplace
- Fireplace Features Masonry
- Gas Fireplace
- Double Pane Windows
- Shutters
- Custom Window Coverings
- Wood Frame Window
- Double Door Entry
- French Doors
- Panel Doors
- Family Room with Fireplace
- Great Room
- Family Room Off Kitchen
- Living Room with Fireplace
- Formal Dining Room
- Storage
- Utility Room
- Center Hall
Kitchen
- Updated Kitchen
- Open to Family Room
- Walk-In Pantry
- Butlers Pantry
- Double Self-Cleaning Oven
- Built-In Range
- Range Hood
- Microwave
- Ice Maker
- Water Line To Refrigerator
- Dishwasher
- Kitchen Island
- Stone Countertops
- Self-Closing Drawers and Cabinet Doors
Flooring
- Wood
- Brick
- Carpet
Bedrooms and Bathrooms
- 5 Bedrooms | 2 Main Level Bedrooms
- Fireplace in Primary Bedroom Retreat
- Primary Bedroom Suite
- Converted Bedroom
- Walk-In Closet
- Dressing Area
- Remodeled Bathroom
- Jack-and-Jill Bathroom
- Maid or Guest Quarters
- Bathroom on Main Level
- Stone Bathroom Countertops
- Dual Vanity Sinks in Primary Bathroom
- Private Water Closet
- Hydromassage or Jetted Bathtub
- Bathtub with Shower
- Separate Shower
- Exhaust Fan In Bathroom
- Closet In Bathroom
Laundry
- Laundry Room
- Laundry on upper level
- 220 Volts In Laundry
- Washer and Gas Dryer Hookup
Home Security
- Home Security System
- Security Lights
- Carbon Monoxide Detectors
- Fire and Smoke Detector
Pool
- Heated Spa
- In Ground Spa
- Gunite Pool
- Gunite Spa
- Permits For Spa
- Permits for Pool
Outdoor Features
- Horse Property
- Deck
- Wrap Around Porch
- Wood patio
- Lanai
- Terrace
- Exterior Lighting
- Gazebo
- Separate Outdoor Workshop
- Outdoor Storage
- Outdoor Grill
- Rain Gutters
Location
- Property is near a park
- Suburban Location
Schools
- Ambuehl Elementary School
- Marco Forester Middle School
- San Juan Hills High School
Utilities
- Two cooling system units
- Forced Air Heating and Cooling System
- Vented Exhaust Fan
- Natural Gas Connected
- Tankless Water Heater
- Cable TV Available
Additional Features
- Attached Guest House
- Agricultural
- Horse Property Unimproved
Listing and Financial Details
- Tax Lot 158
- Tax Tract Number 6381
- Assessor Parcel Number 65022205
Community Details
Overview
- Master Insurance
- Stoneridge Association
- Seabreeze HOA
- Built by Stoneridge Estates
- Stoneridge Subdivision, Custom Floorplan
- Maintained Community
- Foothills
Amenities
- Picnic Area
- Service Entrance
Recreation
- Pickleball Courts
- Sport Court
- Community Playground
- Park
- Dog Park
- Horse Trails
- Hiking Trails
- Bike Trail
Ownership History
Purchase Details
Home Financials for this Owner
Home Financials are based on the most recent Mortgage that was taken out on this home.Similar Homes in San Juan Capistrano, CA
Home Values in the Area
Average Home Value in this Area
Purchase History
| Date | Buyer | Sale Price | Title Company |
|---|---|---|---|
| Cotter Christopher B | -- | -- |
Mortgage History
| Date | Status | Borrower | Loan Amount |
|---|---|---|---|
| Closed | Cotter Christopher | $1,114,311 | |
| Closed | Cotter Christopher B | $500,000 | |
| Closed | Cotter Christopher B | $769,800 | |
| Closed | Cotter Christopher B | $707,200 | |
| Closed | Cotter Christopher B | $852,800 | |
| Closed | Cotter Christopher B | $500,001 | |
| Closed | Cotter Christopher B | $848,485 | |
| Closed | Cotter Christopher B | $850,000 | |
| Closed | Cotter Christopher B | $430,000 | |
| Closed | Cotter Christopher B | $390,000 | |
| Closed | Cotter Christopher B | $660,000 |
Property History
| Date | Event | Price | Change | Sq Ft Price |
|---|---|---|---|---|
| 03/18/2024 03/18/24 | Sold | $4,600,000 | -3.2% | $885 / Sq Ft |
| 03/18/2024 03/18/24 | For Sale | $4,750,000 | -- | $913 / Sq Ft |
| 03/16/2024 03/16/24 | Pending | -- | -- | -- |
Tax History Compared to Growth
Tax History
| Year | Tax Paid | Tax Assessment Tax Assessment Total Assessment is a certain percentage of the fair market value that is determined by local assessors to be the total taxable value of land and additions on the property. | Land | Improvement |
|---|---|---|---|---|
| 2024 | $11,898 | $1,126,766 | $415,322 | $711,444 |
| 2023 | $11,595 | $1,104,673 | $407,178 | $697,495 |
| 2022 | $11,114 | $1,083,013 | $399,194 | $683,819 |
| 2021 | $10,909 | $1,061,778 | $391,367 | $670,411 |
| 2020 | $10,811 | $1,050,891 | $387,354 | $663,537 |
| 2019 | $10,610 | $1,030,286 | $379,759 | $650,527 |
| 2018 | $10,419 | $1,010,085 | $372,313 | $637,772 |
| 2017 | $10,323 | $990,280 | $365,013 | $625,267 |
| 2016 | $10,061 | $964,044 | $357,856 | $606,188 |
| 2015 | $9,907 | $949,564 | $352,481 | $597,083 |
| 2014 | $9,731 | $930,964 | $345,577 | $585,387 |
Agents Affiliated with this Home
-
Robyn Robinson

Seller's Agent in 2024
Robyn Robinson
Compass
(949) 295-5676
63 in this area
147 Total Sales
-
Emma Reddington
E
Seller Co-Listing Agent in 2024
Emma Reddington
Compass
(949) 375-0780
11 in this area
22 Total Sales
-
Maritza Bernard
M
Buyer's Agent in 2024
Maritza Bernard
Compass
(646) 226-9174
1 in this area
35 Total Sales
-
Annie Clougherty

Buyer Co-Listing Agent in 2024
Annie Clougherty
Compass
(949) 375-3037
1 in this area
233 Total Sales
Map
Source: California Regional Multiple Listing Service (CRMLS)
MLS Number: OC24033802
APN: 650-222-05
- 27796 Somerset Ln
- 27972 Golden Ridge Ln
- 27821 Golden Ridge Ln
- 27971 Golden Ridge Ln
- 30185 Hillside Terrace
- 30196 Hillside Terrace
- 27561 Silver Creek Dr
- 30671 Steeplechase Dr
- 30372 Marbella Vista
- 10 Strawberry Ln
- 10 Gaucho Rd
- 4 Gaucho Rd
- 27591 Rolling Wood Ln
- 30821 Hunt Club Dr
- 30451 Marbella Vista
- 27281 Viewpoint Cir
- 4 Maremma Ln
- 1 Cambridge Rd
- 27151 Mission Hills Dr
- 30927 Steeplechase Dr
- 27802 Horseshoe Bend
- 27792 Horseshoe Bend
- 27812 Horseshoe Bend
- 27782 Horseshoe Bend
- 27822 Horseshoe Bend
- 27821 Horseshoe Bend
- 27771 Horseshoe Bend
- 27831 Horseshoe Bend
- 27761 Horseshoe Bend
- 27854 Somerset Ln
- 27841 Horseshoe Bend
- 27874 Golden Ridge Ln
- 27836 Somerset Ln
- 27751 Horseshoe Bend
- 27890 Golden Ridge Ln
- 27851 Horseshoe Bend
- 27818 Somerset Ln
- 27906 Golden Ridge Ln
- 27741 Horseshoe Bend
- 27861 Horseshoe Bend
