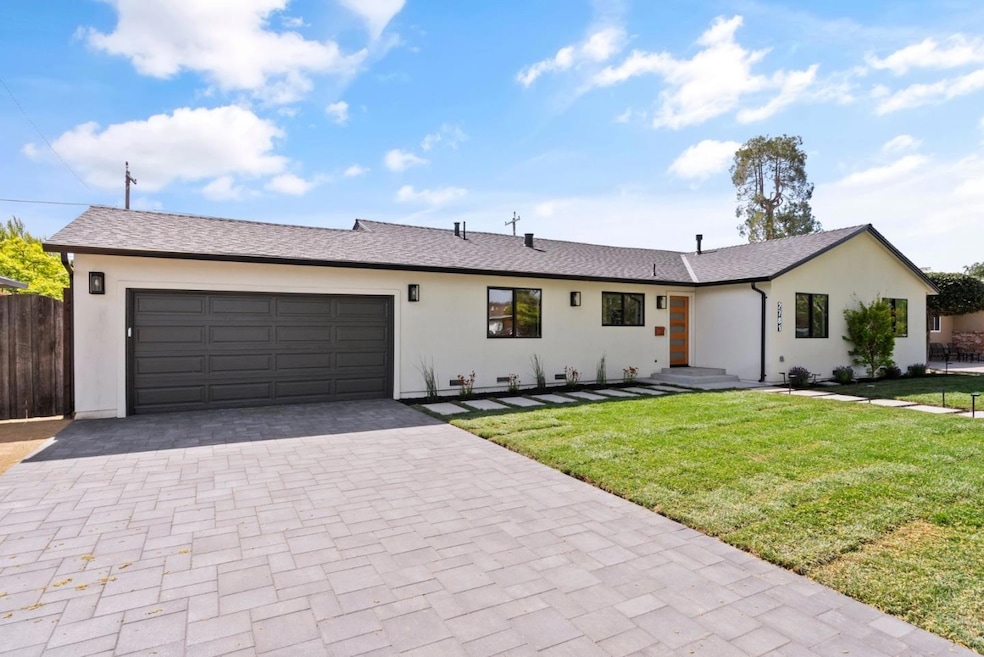
2781 Cherry Ave San Jose, CA 95125
Willow Glen South-Lincoln Glen NeighborhoodHighlights
- Solar Power System
- Two Primary Bedrooms
- Great Room
- Schallenberger Elementary School Rated A-
- Modern Architecture
- Quartz Countertops
About This Home
As of June 2025Gorgeous turn key, open concept home on huge lot in Willow Glen! Welcome to 2781 Cherry Ave; extensively remodeled and expanded home showcasing clean lines and organic features. All new landscaping surrounds this chic, peaceful retreat. The open floor plan features a great room with LED fireplace which further expands with huge Nana doors to the back yard creating a seamless inside and outside entertainment space for family and friends to gather. New Modern European cabinets, quartz countertops, huge waterfall island, champagne bronze pulls and Forno gas stove with pot filler faucet. Separation of space with ensuite guest bedroom separate from three bedrooms, hall and primary bath. All bathrooms beautifully remodeled with smart toilet/bidets! Solar, separate laundry room, laminate floors, remote fans, LED lights, Ecobee thermostat, high end Delta faucets. Huge rear yard with new deck, bocce ball court/planter and potential for ADU. Come visit this modern zen home today!
Last Agent to Sell the Property
Encinal Real Estate License #01372356 Listed on: 04/15/2025
Home Details
Home Type
- Single Family
Est. Annual Taxes
- $2,837
Year Built
- Built in 1954
Lot Details
- 9,910 Sq Ft Lot
- Northwest Facing Home
- Wood Fence
- Sprinklers on Timer
- Back Yard Fenced
- Zoning described as R1-8
Parking
- 2 Car Garage
- Electric Vehicle Home Charger
Home Design
- Modern Architecture
- Wood Frame Construction
- Composition Roof
- Concrete Perimeter Foundation
Interior Spaces
- 1,820 Sq Ft Home
- 1-Story Property
- Ceiling Fan
- Double Pane Windows
- Great Room
- Living Room with Fireplace
- Combination Dining and Living Room
- Laminate Flooring
- Neighborhood Views
Kitchen
- Open to Family Room
- Gas Oven
- <<microwave>>
- Freezer
- Dishwasher
- Kitchen Island
- Quartz Countertops
- Disposal
Bedrooms and Bathrooms
- 4 Bedrooms
- Double Master Bedroom
- Bathroom on Main Level
- 3 Full Bathrooms
- Bidet
- Dual Flush Toilets
- Walk-in Shower
Laundry
- Laundry Room
- Electric Dryer Hookup
Eco-Friendly Details
- Solar Power System
- Solar owned by a third party
Utilities
- Forced Air Heating and Cooling System
- Vented Exhaust Fan
- Thermostat
Listing and Financial Details
- Assessor Parcel Number 439-41-070
Ownership History
Purchase Details
Home Financials for this Owner
Home Financials are based on the most recent Mortgage that was taken out on this home.Purchase Details
Home Financials for this Owner
Home Financials are based on the most recent Mortgage that was taken out on this home.Purchase Details
Purchase Details
Similar Homes in the area
Home Values in the Area
Average Home Value in this Area
Purchase History
| Date | Type | Sale Price | Title Company |
|---|---|---|---|
| Grant Deed | $2,400,000 | Chicago Title | |
| Grant Deed | $1,565,000 | Old Republic Title | |
| Interfamily Deed Transfer | -- | None Available | |
| Interfamily Deed Transfer | -- | None Available |
Mortgage History
| Date | Status | Loan Amount | Loan Type |
|---|---|---|---|
| Open | $1,920,000 | New Conventional | |
| Previous Owner | $760,000 | New Conventional |
Property History
| Date | Event | Price | Change | Sq Ft Price |
|---|---|---|---|---|
| 06/25/2025 06/25/25 | Sold | $2,400,000 | -4.0% | $1,319 / Sq Ft |
| 05/26/2025 05/26/25 | Pending | -- | -- | -- |
| 04/15/2025 04/15/25 | For Sale | $2,499,000 | +59.7% | $1,373 / Sq Ft |
| 06/20/2024 06/20/24 | Sold | $1,565,000 | -5.2% | $888 / Sq Ft |
| 05/25/2024 05/25/24 | Pending | -- | -- | -- |
| 05/22/2024 05/22/24 | For Sale | $1,650,900 | -- | $937 / Sq Ft |
Tax History Compared to Growth
Tax History
| Year | Tax Paid | Tax Assessment Tax Assessment Total Assessment is a certain percentage of the fair market value that is determined by local assessors to be the total taxable value of land and additions on the property. | Land | Improvement |
|---|---|---|---|---|
| 2024 | $2,837 | $101,410 | $26,017 | $75,393 |
| 2023 | $2,740 | $99,422 | $25,507 | $73,915 |
| 2022 | $2,705 | $97,473 | $25,007 | $72,466 |
| 2021 | $2,589 | $95,563 | $24,517 | $71,046 |
| 2020 | $2,484 | $94,584 | $24,266 | $70,318 |
| 2019 | $2,322 | $92,731 | $23,791 | $68,940 |
| 2018 | $2,273 | $90,914 | $23,325 | $67,589 |
| 2017 | $2,238 | $89,132 | $22,868 | $66,264 |
| 2016 | $2,102 | $87,385 | $22,420 | $64,965 |
| 2015 | $2,072 | $86,074 | $22,084 | $63,990 |
| 2014 | $1,600 | $84,389 | $21,652 | $62,737 |
Agents Affiliated with this Home
-
Mark Richardson

Seller's Agent in 2025
Mark Richardson
Encinal Real Estate
(408) 368-8320
2 in this area
25 Total Sales
-
Anson Ip

Buyer's Agent in 2025
Anson Ip
Compass
(408) 221-7887
1 in this area
194 Total Sales
-
Tiffany Navarro

Seller's Agent in 2024
Tiffany Navarro
Coldwell Banker Realty
(209) 751-9116
1 in this area
29 Total Sales
Map
Source: MLSListings
MLS Number: ML82002668
APN: 439-41-070
- 2660 Cardinal Ln
- 2820 Cardinal Ln
- 2952 Carrington Ct
- 3004 Vistamont Dr
- 1566 Larkspur Dr
- 1514 San Joaquin Ave
- 1472 Fairhaven Ct
- 1256 Hillsdale Ave
- 1206 Foxworthy Ave
- 2763 Gardendale Dr
- 1309 Carlsen Way
- 1441 Willowmont Ave
- 1149 Foxworthy Ave
- 1629 Glenfield Dr
- 1151 Doralee Way
- 1148 Husted Ave
- 1652 Husted Ave
- 1132 Husted Ave
- 2247 Westgate Ave
- 2348 Richland Ave
