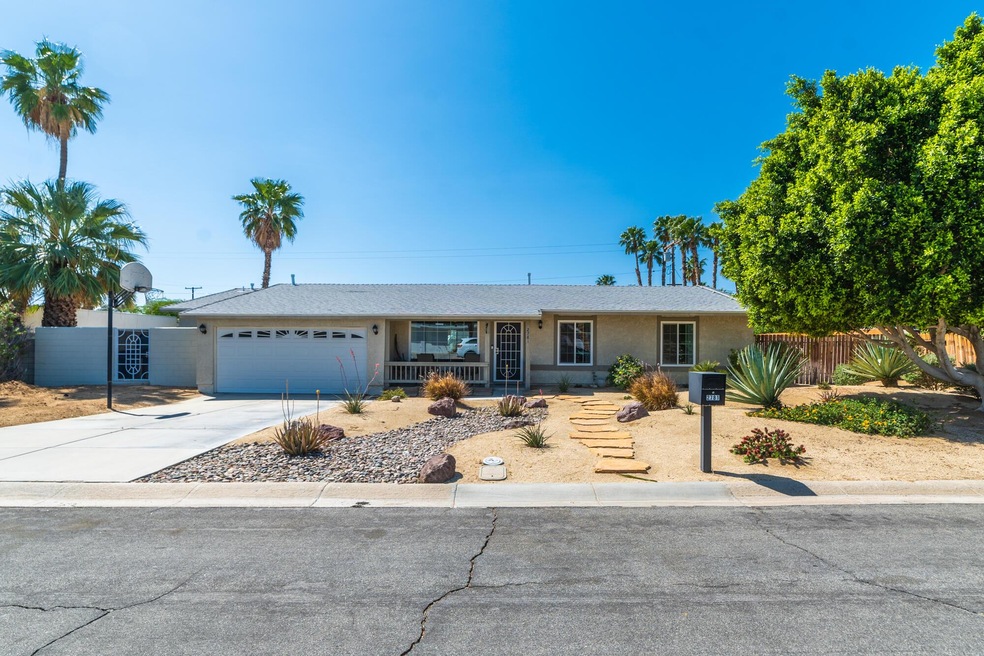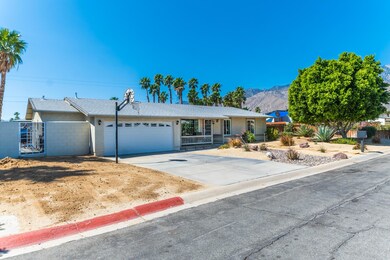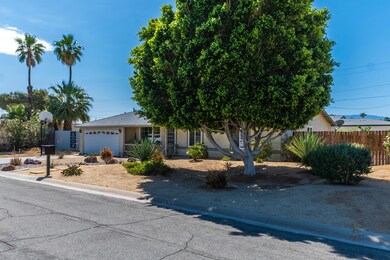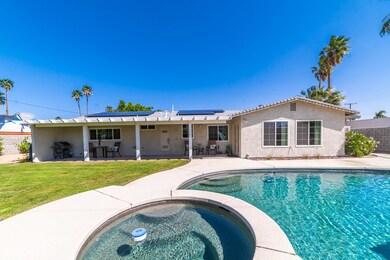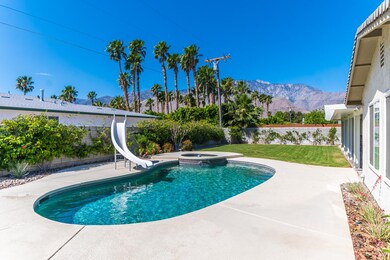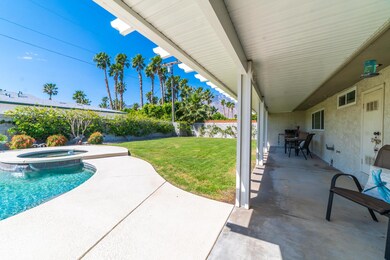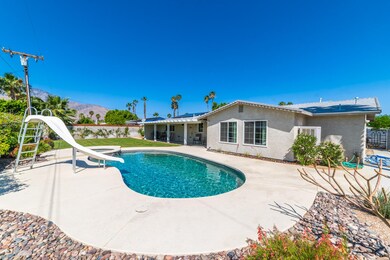
2781 E San Angelo Rd Palm Springs, CA 92262
Gene Autry NeighborhoodHighlights
- Pebble Pool Finish
- Primary Bedroom Suite
- Open Floorplan
- Palm Springs High School Rated A-
- Updated Kitchen
- Mountain View
About This Home
As of October 2024Welcome home to this ranch style pool home with tons of interior space, perfect for large gatherings as well as a spacious backyard with mountain views. This 4 bedroom 3 bath home has been freshly painted throughout and boasts two large living rooms which both open to the remodeled kitchen. All the right updates have been done to enhance this home, like the addition of FULLY PAID SOLAR panels, brand new energy efficient windows, and a cool deck resurface around the pebble tech pool. Some other upgrades include newer roof, pool pump and filter, new garage door opener, fully covered patio, surround sound speakers, and a smart system for the sprinklers. There is an outdoor shower and access to a bathroom without having to enter all the way into the house. The laundry room comes complete with washbasin, a built in ironing board, a huge storage closet and even a built-in underground safe! There is plenty of room out front for RV parking and outback there are fruit trees and lush green grass. With 2 AC units, 2 water heaters, and even 2 laundry hook up areas, this home will be sure to delight.
Last Agent to Sell the Property
Stephanie Turrentine
Windermere Homes & Estates License #01504280 Listed on: 04/08/2022
Home Details
Home Type
- Single Family
Est. Annual Taxes
- $14,281
Year Built
- Built in 1981
Lot Details
- 10,454 Sq Ft Lot
- Home has North and South Exposure
- Block Wall Fence
- Landscaped
- Paved or Partially Paved Lot
- Sprinkler System
- Private Yard
- Back and Front Yard
Home Design
- Ranch Style House
- Ranch Property
- Slab Foundation
- Composition Shingle Roof
- Wood Siding
- Stucco Exterior
Interior Spaces
- 1,988 Sq Ft Home
- Open Floorplan
- Wired For Sound
- Ceiling Fan
- 1 Fireplace
- Sliding Doors
- Great Room
- Living Room
- Mountain Views
Kitchen
- Updated Kitchen
- Breakfast Room
- Gas Oven
- Gas Range
- Recirculated Exhaust Fan
- <<microwave>>
- Dishwasher
- Granite Countertops
Flooring
- Carpet
- Tile
Bedrooms and Bathrooms
- 4 Bedrooms
- Primary Bedroom Suite
- Remodeled Bathroom
- Shower Only in Secondary Bathroom
Laundry
- Laundry Room
- Laundry in Garage
- Electric Dryer Hookup
Parking
- 2 Car Attached Garage
- Garage Door Opener
- Driveway
Eco-Friendly Details
- Green Features
- Energy-Efficient Windows
- Solar owned by seller
Pool
- Pebble Pool Finish
- In Ground Pool
- In Ground Spa
- Outdoor Pool
- Pool Slide
- Outdoor Shower
Utilities
- Two cooling system units
- Central Heating and Cooling System
- Evaporated cooling system
- Heating System Uses Natural Gas
- Water Heater
Additional Features
- No Interior Steps
- Covered patio or porch
- Ground Level
Community Details
- Desert Park Estates Subdivision
Listing and Financial Details
- Assessor Parcel Number 501383015
Ownership History
Purchase Details
Home Financials for this Owner
Home Financials are based on the most recent Mortgage that was taken out on this home.Purchase Details
Home Financials for this Owner
Home Financials are based on the most recent Mortgage that was taken out on this home.Purchase Details
Home Financials for this Owner
Home Financials are based on the most recent Mortgage that was taken out on this home.Purchase Details
Home Financials for this Owner
Home Financials are based on the most recent Mortgage that was taken out on this home.Purchase Details
Home Financials for this Owner
Home Financials are based on the most recent Mortgage that was taken out on this home.Similar Homes in Palm Springs, CA
Home Values in the Area
Average Home Value in this Area
Purchase History
| Date | Type | Sale Price | Title Company |
|---|---|---|---|
| Grant Deed | -- | California Best Title | |
| Grant Deed | $1,300,000 | California Best Title | |
| Deed | -- | First American Title | |
| Grant Deed | $1,050,000 | First American Title | |
| Grant Deed | $125,000 | First American Title Ins Co |
Mortgage History
| Date | Status | Loan Amount | Loan Type |
|---|---|---|---|
| Open | $1,040,000 | New Conventional | |
| Previous Owner | $840,000 | New Conventional | |
| Previous Owner | $840,000 | New Conventional | |
| Previous Owner | $108,000 | New Conventional | |
| Previous Owner | $115,000 | New Conventional | |
| Previous Owner | $187,000 | New Conventional | |
| Previous Owner | $100,000 | Credit Line Revolving | |
| Previous Owner | $138,200 | Unknown | |
| Previous Owner | $25,000 | Credit Line Revolving | |
| Previous Owner | $121,460 | FHA | |
| Previous Owner | $124,040 | FHA |
Property History
| Date | Event | Price | Change | Sq Ft Price |
|---|---|---|---|---|
| 07/14/2025 07/14/25 | Price Changed | $3,190 | -8.9% | $2 / Sq Ft |
| 06/30/2025 06/30/25 | Price Changed | $3,500 | -12.5% | $2 / Sq Ft |
| 06/06/2025 06/06/25 | For Rent | $4,000 | 0.0% | -- |
| 10/31/2024 10/31/24 | Sold | $1,300,000 | 0.0% | $654 / Sq Ft |
| 10/09/2024 10/09/24 | For Sale | $1,300,000 | +23.8% | $654 / Sq Ft |
| 05/24/2022 05/24/22 | Sold | $1,050,000 | 0.0% | $528 / Sq Ft |
| 04/18/2022 04/18/22 | Pending | -- | -- | -- |
| 04/18/2022 04/18/22 | Off Market | $1,050,000 | -- | -- |
| 04/08/2022 04/08/22 | For Sale | $995,000 | -- | $501 / Sq Ft |
Tax History Compared to Growth
Tax History
| Year | Tax Paid | Tax Assessment Tax Assessment Total Assessment is a certain percentage of the fair market value that is determined by local assessors to be the total taxable value of land and additions on the property. | Land | Improvement |
|---|---|---|---|---|
| 2023 | $14,281 | $1,071,000 | $51,000 | $1,020,000 |
| 2022 | $2,793 | $195,643 | $31,289 | $164,354 |
| 2021 | $2,741 | $191,808 | $30,676 | $161,132 |
| 2020 | $2,626 | $189,842 | $30,362 | $159,480 |
| 2019 | $2,583 | $186,120 | $29,767 | $156,353 |
| 2018 | $2,538 | $182,472 | $29,185 | $153,287 |
| 2017 | $2,502 | $178,895 | $28,613 | $150,282 |
| 2016 | $2,433 | $175,388 | $28,052 | $147,336 |
| 2015 | $2,326 | $172,756 | $27,632 | $145,124 |
| 2014 | $2,285 | $169,374 | $27,092 | $142,282 |
Agents Affiliated with this Home
-
Seda Stepanyan

Seller's Agent in 2025
Seda Stepanyan
JohnHart Real Estate
(818) 900-9121
7 Total Sales
-
B
Seller's Agent in 2024
BlueCoast Lending Inc
New Avenue Realty & Loans
-
Victoria Boyadjian
V
Buyer's Agent in 2024
Victoria Boyadjian
New Avenue Realty & Loans
(818) 536-8778
1 in this area
42 Total Sales
-
S
Seller's Agent in 2022
Stephanie Turrentine
Windermere Homes & Estates
Map
Source: California Desert Association of REALTORS®
MLS Number: 219076876
APN: 501-383-015
- 2755 E Sandia Rd
- 2715 E San Angelo Rd
- 2852 E San Angelo Rd
- 2788 E Via Escuela
- 2826 E San Marino Rd
- 2104 N Volturno Rd
- 2173 N Viminal Rd
- 2901 E Via Escuela
- 2777 E San Juan Rd
- 1920 N San Gorgonio Rd
- 2864 E Valencia Rd
- 2151 N Farrell Dr
- 2646 E Vista Chino
- 2230 N Volturno Rd
- 2643 E Venetia Rd
- 2802 E Venetia Rd
- 2888 E Venetia Rd
- 2665 E Vincentia Rd
- 3121 E Ventura Rd
- 2301 E Acacia Rd N
