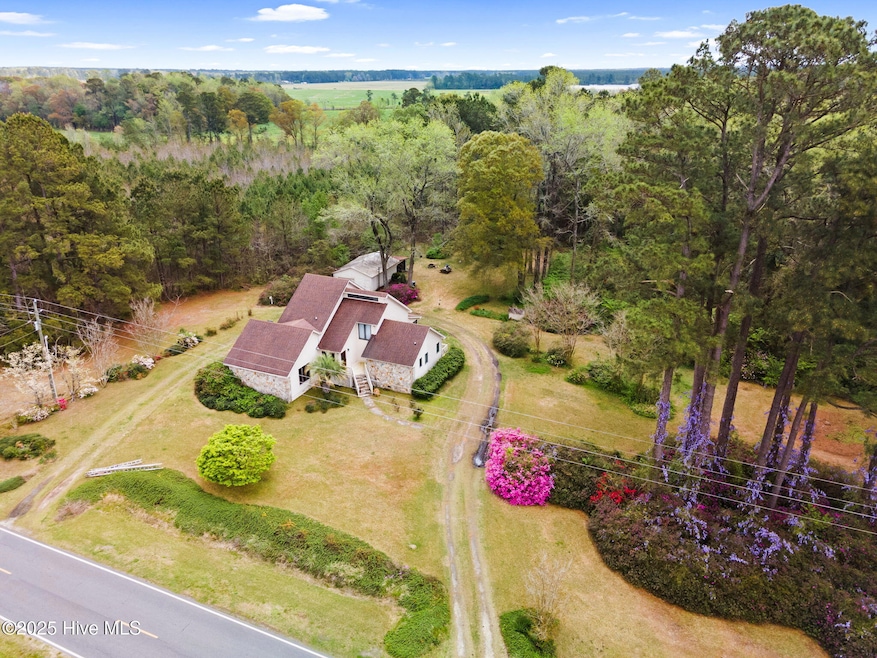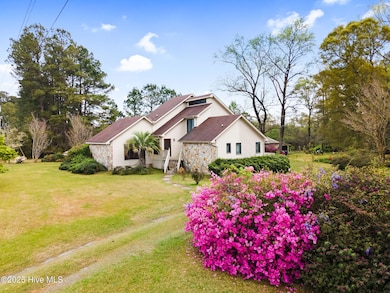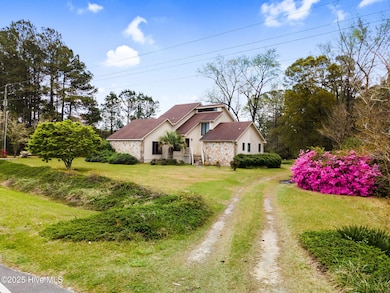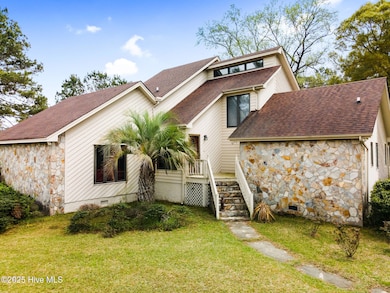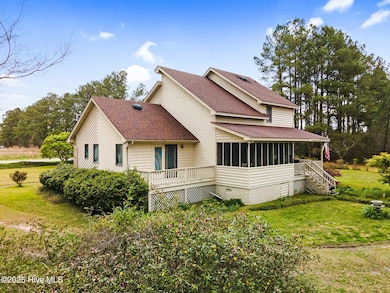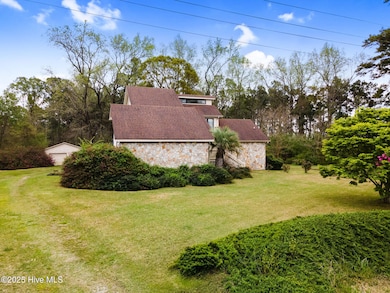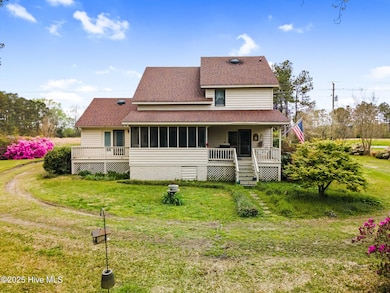Estimated payment $2,138/month
Highlights
- 1.48 Acre Lot
- Wood Flooring
- No HOA
- Vaulted Ceiling
- Mud Room
- Covered Patio or Porch
About This Home
Nestled among incredible vibrant azaleas and mature trees, this delightful 3-bedroom, 2 1/2 bath home on 1.48 acres in Ash, N.C. offers a perfect blend of comfort, tranquil charm and character. Step inside to a spacious kitchen area perfect for entertaining family and friends, a separate den with a fireplace and a living room boasting vaulted ceilings. Off the living room is a lovely screened in porch extending the living area outdoors, allowing relaxation and the year-round peaceful surroundings. A side entrance opens into a mudroom with the half bath. The expansive yard provides endless possibilities for outdoor activities, gardening, working in the greenhouse or simply enjoying the beauty of the landscape. Located minutes away from the Waccamaw School and a short drive to the stunning beaches of the North Carolina coastline, this home offers the best of both worlds - tranquil country living with easy access to the coast.
Home Details
Home Type
- Single Family
Est. Annual Taxes
- $1,099
Year Built
- Built in 1988
Lot Details
- 1.48 Acre Lot
- Lot Dimensions are 60x286x385x444
- Property is zoned C0-RR
Home Design
- Block Foundation
- Wood Frame Construction
- Shingle Roof
- Wood Siding
- Stone Siding
- Stick Built Home
Interior Spaces
- 2,481 Sq Ft Home
- 2-Story Property
- Vaulted Ceiling
- Ceiling Fan
- Fireplace
- Blinds
- Mud Room
- Combination Dining and Living Room
- Partial Basement
- Dishwasher
Flooring
- Wood
- Carpet
- Tile
Bedrooms and Bathrooms
- 3 Bedrooms
Laundry
- Dryer
- Washer
Parking
- 1 Car Detached Garage
- Driveway
- Off-Street Parking
Outdoor Features
- Covered Patio or Porch
- Shed
Schools
- Waccamaw Elementary And Middle School
- West Brunswick High School
Utilities
- Heat Pump System
Community Details
- No Home Owners Association
Listing and Financial Details
- Assessor Parcel Number 0900002301
Map
Home Values in the Area
Average Home Value in this Area
Tax History
| Year | Tax Paid | Tax Assessment Tax Assessment Total Assessment is a certain percentage of the fair market value that is determined by local assessors to be the total taxable value of land and additions on the property. | Land | Improvement |
|---|---|---|---|---|
| 2025 | $1,099 | $239,810 | $21,390 | $218,420 |
| 2024 | $1,099 | $239,810 | $21,390 | $218,420 |
| 2023 | $1,094 | $239,810 | $21,390 | $218,420 |
| 2022 | $1,094 | $173,420 | $13,010 | $160,410 |
| 2021 | $1,094 | $173,420 | $13,010 | $160,410 |
| 2020 | $1,094 | $173,420 | $13,010 | $160,410 |
| 2019 | $1,094 | $20,690 | $13,010 | $7,680 |
| 2018 | $1,037 | $22,250 | $13,010 | $9,240 |
| 2017 | $972 | $22,250 | $13,010 | $9,240 |
| 2016 | $784 | $22,250 | $13,010 | $9,240 |
| 2015 | $784 | $161,690 | $13,010 | $148,680 |
| 2014 | $685 | $154,827 | $8,670 | $146,157 |
Property History
| Date | Event | Price | List to Sale | Price per Sq Ft |
|---|---|---|---|---|
| 10/16/2025 10/16/25 | Price Changed | $387,400 | -2.5% | $156 / Sq Ft |
| 09/27/2025 09/27/25 | Price Changed | $397,400 | -0.6% | $160 / Sq Ft |
| 06/26/2025 06/26/25 | Price Changed | $399,900 | -2.5% | $161 / Sq Ft |
| 06/03/2025 06/03/25 | Price Changed | $410,000 | -2.4% | $165 / Sq Ft |
| 05/22/2025 05/22/25 | Price Changed | $420,000 | -1.2% | $169 / Sq Ft |
| 04/04/2025 04/04/25 | For Sale | $425,000 | -- | $171 / Sq Ft |
Purchase History
| Date | Type | Sale Price | Title Company |
|---|---|---|---|
| Warranty Deed | $177,000 | -- |
Source: Hive MLS
MLS Number: 100499054
APN: 0900002301
- 26+/- Little Prong
- 5522 Little Prong Rd NW
- 5530 Little Prong Rd NW
- 5514 Little Prong Rd NW
- 6882 Parker Rd NW
- 5160 Little Prong Rd NW
- 4570 Project Rd NW
- 3559 Whaley Way
- 4346 Project Rd NW
- 4303 Project Rd NW
- 7015 Kingtown Rd NW
- 5723 Green Swamp Rd NW
- 0 Kingtown Rd NW
- 5891 Simmons Rd NW
- 6011 Waccamaw School Rd NW
- 50.2 Ac Near Longwood
- 6350 Colonial Dr NW
- 3 Seascape Marina Slip
- 6920 Mosquito Hill Rd
- 1784 Woodard Rd NW
- 4481 Alligator Rd NW
- 60 Highland Forest Cir
- 3020 Stirling Dr
- 185 Glenshee Ct
- 37 Paisley Dr
- 155 Highlands Glen
- 187 Highlands Glen
- 5000 Seaforth St
- 4910 Bridgers Rd Unit 14
- 5 Birch Pond Dr
- 43 Cabrillo Rd
- 196 Wildwood St NW
- 190 Wildwood St NW
- 4568 Tides Way Unit Oyster
- 4568 Tides Way Unit Brunswick
- 4568 Tides Way Unit Oak
- 4568 Tides Way
- 202 Country Club Villa Dr Unit 2
- 107 Little Doe Place SW
- 107 Little Doe Place SW Unit Hayden
