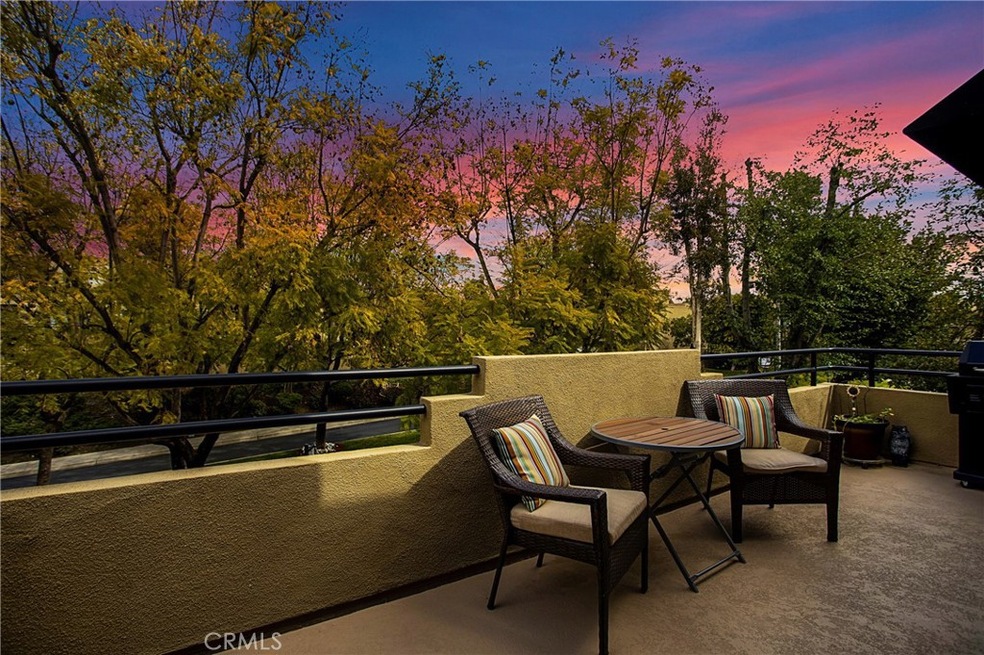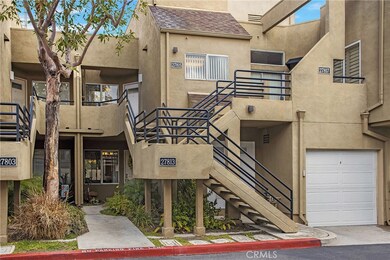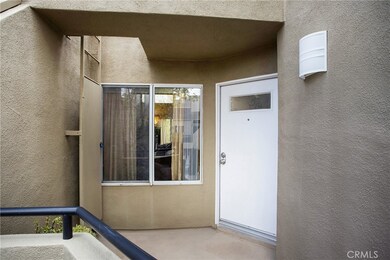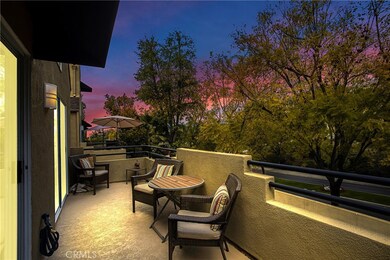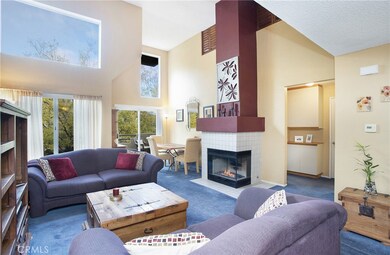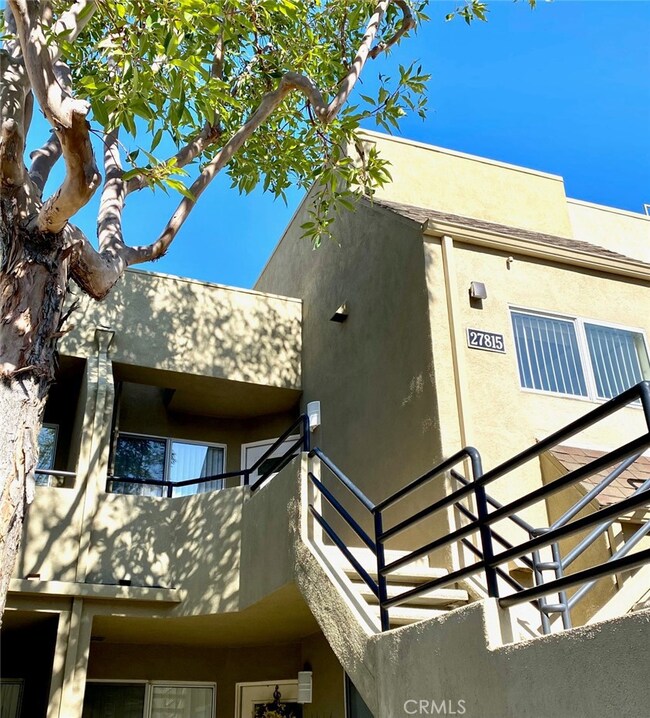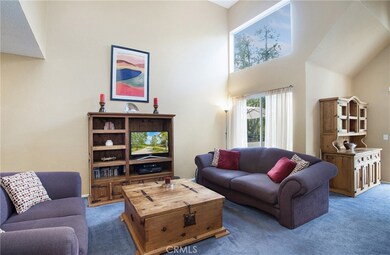
27815 Jade Unit 31 Mission Viejo, CA 92691
Estimated Value: $682,000 - $720,313
Highlights
- In Ground Pool
- View of Trees or Woods
- Contemporary Architecture
- Del Lago Elementary School Rated A-
- Deck
- Property is near public transit
About This Home
As of April 2021Highly sought after community of RAINBOW RIDGE!! This lovely home features soaring windows, VAULTED CEILINGS with beautiful VIEWS of the community Jacaranda trees. Enjoy a peaceful setting as you relax on the OVERSIZED BALCONY perfect for warm summer evenings. 'CRYSTAL' PLAN 3 offers 1221 ft of living space and has just been completely re-piped. TWO BEDROOMS and TWO FULL BATHROOMS, just over 1200 ft of living space.
You will find this home reflects meticulous care and pride of ownership. ALCOVE off the living room has been designated as the perfect DINING ROOM, opening up to a private deck. BOTH MASTER BEDROOM and ALCOVE feature Sliding glass doors, allowing wonderful light and open air. This Well Maintained Community features Tot Lot, Free Throw Court, Treelined Walking paths, Two Pools/Spa's and Membership to Lake Mission Viejo with all of the marvelous amenities.
Last Agent to Sell the Property
First Title Realty Inc License #01334431 Listed on: 03/12/2021
Property Details
Home Type
- Condominium
Est. Annual Taxes
- $5,454
Year Built
- Built in 1986
Lot Details
- Two or More Common Walls
- Density is 6-10 Units/Acre
HOA Fees
Parking
- 1 Car Attached Garage
- Parking Available
- Front Facing Garage
- Single Garage Door
- Guest Parking
Home Design
- Contemporary Architecture
- Composition Roof
- Stucco
Interior Spaces
- 1,221 Sq Ft Home
- 2-Story Property
- High Ceiling
- Gas Fireplace
- Drapes & Rods
- Blinds
- Window Screens
- Living Room with Fireplace
- Combination Dining and Living Room
- Carpet
- Views of Woods
Kitchen
- Electric Oven
- Electric Range
- Dishwasher
- Tile Countertops
- Disposal
Bedrooms and Bathrooms
- 2 Bedrooms
- Walk-In Closet
- 2 Full Bathrooms
Laundry
- Laundry Room
- Laundry in Kitchen
- 220 Volts In Laundry
Pool
- In Ground Pool
- In Ground Spa
Outdoor Features
- Balcony
- Deck
- Patio
- Terrace
- Exterior Lighting
Schools
- Trabucco Hills High School
Additional Features
- Property is near public transit
- Forced Air Heating and Cooling System
Listing and Financial Details
- Tax Lot 1
- Tax Tract Number 12621
- Assessor Parcel Number 93084606
Community Details
Overview
- 312 Units
- Rainbow Ridge Association, Phone Number (949) 535-4533
- Lmva Association, Phone Number (949) 770-1313
- Powerstone HOA
- Rainbow Ridge Subdivision, Crystal Plan 3
Amenities
- Picnic Area
Recreation
- Sport Court
- Community Playground
- Community Pool
- Community Spa
Ownership History
Purchase Details
Home Financials for this Owner
Home Financials are based on the most recent Mortgage that was taken out on this home.Purchase Details
Home Financials for this Owner
Home Financials are based on the most recent Mortgage that was taken out on this home.Purchase Details
Home Financials for this Owner
Home Financials are based on the most recent Mortgage that was taken out on this home.Similar Homes in the area
Home Values in the Area
Average Home Value in this Area
Purchase History
| Date | Buyer | Sale Price | Title Company |
|---|---|---|---|
| Bazeghi Bijan | $505,000 | Chicago Title Company | |
| Payne Dori | $178,000 | First Southwestern Title Co | |
| Puckett David S | $114,000 | Guardian Title Company |
Mortgage History
| Date | Status | Borrower | Loan Amount |
|---|---|---|---|
| Open | Bazeghi Bijan | $451,250 | |
| Previous Owner | Payne Dori | $65,000 | |
| Previous Owner | Payne Dori | $143,975 | |
| Previous Owner | Payne Dori | $50,000 | |
| Previous Owner | Payne Dori | $16,600 | |
| Previous Owner | Payne Dori | $18,943 | |
| Previous Owner | Payne Dori | $169,100 | |
| Previous Owner | Puckett David S | $45,000 | |
| Previous Owner | Puckett David S | $109,765 | |
| Previous Owner | Puckett David S | $110,694 |
Property History
| Date | Event | Price | Change | Sq Ft Price |
|---|---|---|---|---|
| 04/22/2021 04/22/21 | Sold | $505,000 | +5.2% | $414 / Sq Ft |
| 03/18/2021 03/18/21 | Pending | -- | -- | -- |
| 03/12/2021 03/12/21 | For Sale | $480,000 | -- | $393 / Sq Ft |
Tax History Compared to Growth
Tax History
| Year | Tax Paid | Tax Assessment Tax Assessment Total Assessment is a certain percentage of the fair market value that is determined by local assessors to be the total taxable value of land and additions on the property. | Land | Improvement |
|---|---|---|---|---|
| 2024 | $5,454 | $535,910 | $422,470 | $113,440 |
| 2023 | $5,324 | $525,402 | $414,186 | $111,216 |
| 2022 | $5,228 | $515,100 | $406,064 | $109,036 |
| 2021 | $2,485 | $247,781 | $122,863 | $124,918 |
| 2020 | $2,462 | $245,241 | $121,603 | $123,638 |
| 2019 | $2,411 | $240,433 | $119,219 | $121,214 |
| 2018 | $2,365 | $235,719 | $116,881 | $118,838 |
| 2017 | $2,317 | $231,098 | $114,590 | $116,508 |
| 2016 | $2,277 | $226,567 | $112,343 | $114,224 |
| 2015 | $2,265 | $223,164 | $110,655 | $112,509 |
| 2014 | $2,215 | $218,793 | $108,487 | $110,306 |
Agents Affiliated with this Home
-
Diane Sprague

Seller's Agent in 2021
Diane Sprague
First Title Realty Inc
(949) 584-4867
11 in this area
29 Total Sales
-
Jimmy Reed

Buyer's Agent in 2021
Jimmy Reed
First Team Real Estate
(949) 303-7701
64 in this area
472 Total Sales
Map
Source: California Regional Multiple Listing Service (CRMLS)
MLS Number: OC21047630
APN: 930-846-06
- 27835 Persimmon Unit 46
- 27864 Auburn Unit 107
- 27906 Amber Unit 231
- 21175 Tangerine Unit 119
- 21086 Mauve Unit 79
- 27812 Violet Unit 140
- 21091 Redwood Ln
- 21242 Bristlecone
- 101 California Ct
- 21115 Cedar Ln
- 20702 El Toro Rd Unit 318
- 20702 El Toro Rd Unit 6
- 20702 El Toro Rd Unit 300
- 20702 El Toro Rd Unit 379
- 20702 El Toro Rd Unit 399
- 20702 El Toro Rd Unit 253
- 20702 El Toro Rd Unit 359
- 180 California Ct
- 21302 Bishop
- 262 California Ct
- 27815 Jade Unit 31
- 27815 Jade
- 27817 Jade Unit 32
- 27807 Jade Unit 29
- 27805 Jade Unit 30
- 27813 Jade Unit 27
- 27812 Jade Unit 17
- 27814 Jade
- 27803 Jade Unit 26
- 27811 Jade Unit 28
- 27813 Jade
- 1713 Jade
- 27801 Jade Unit 25
- 27818 Jade Unit 21
- 27818 Jade
- 27816 Jade Unit 22
- 27806 Jade
- 27808 Jade Unit 24
- 27806 Jade Unit 23
- 27802 Jade Unit 20
