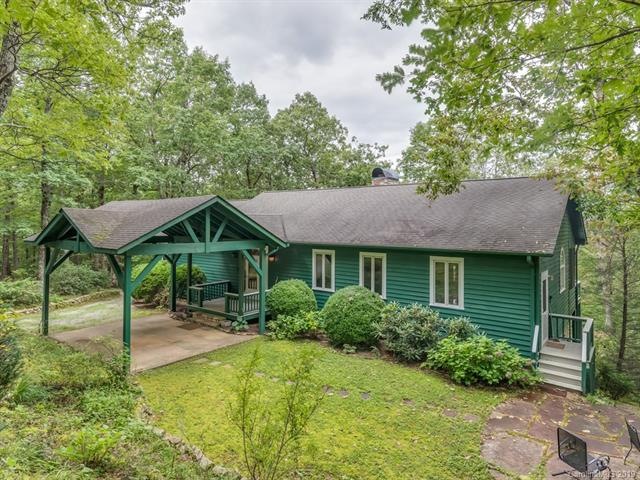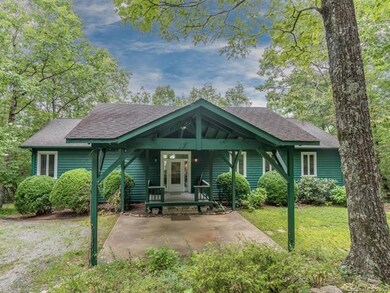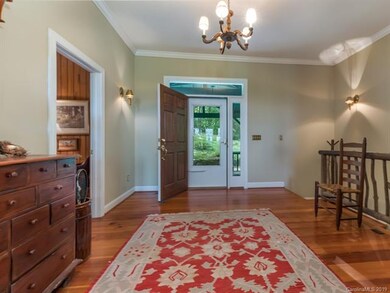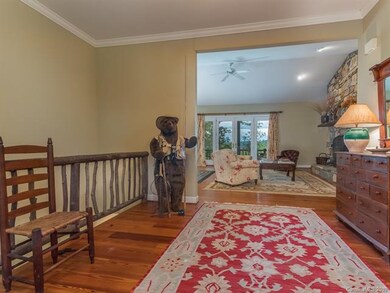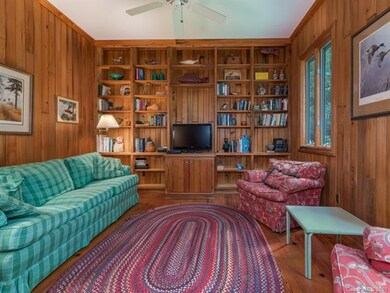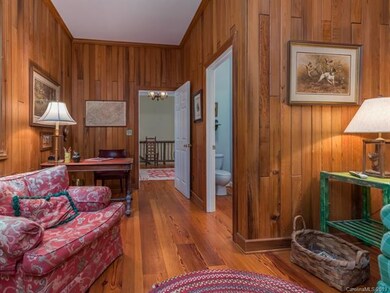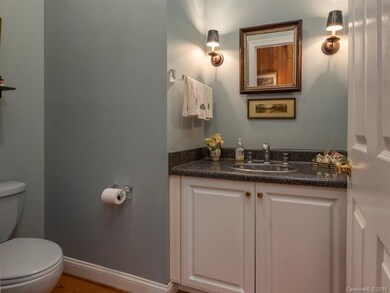
2782 Bear Paw Ridge Rd Zirconia, NC 28790
Zirconia NeighborhoodEstimated Value: $607,000 - $857,000
Highlights
- Gated Community
- Community Lake
- Wooded Lot
- Open Floorplan
- Private Lot
- Traditional Architecture
About This Home
As of April 2021Incredible mountain get away. This house is immaculate & move-in ready. Beautiful Heart Pine floors throughout the main level. Enjoy the large stone fireplace which is open to living room & dining area w/ vaulted ceilings. Heart pine built-in corner units accentuate the beauty of natural wood in the dining area. Office/Den just inside front door is an amazing room, w/ built-in shelving, wood floors & walls making for a warm & comforting setting. Main level master bedroom, living room, dining area, & breakfast nook all can access a large wrap-around deck.The master bedroom has a spacious master bath w/ a soaker tub & a large walk-in closet. Easy access to the large deck from your master suite.Great rental opportunity on the basement level! There you will find a large family room & gorgeous stone fireplace. The kitchenette is finished, but unheated,w/ small sink & fridge. Three bedrooms, with one set up as a master bedroom. Perfect for a large, comfortable mother-in-law suite.
Last Listed By
Allen Tate/Beverly-Hanks Hendersonville License #291759 Listed on: 08/29/2019

Home Details
Home Type
- Single Family
Year Built
- Built in 1995
Lot Details
- Private Lot
- Wooded Lot
HOA Fees
- $83 Monthly HOA Fees
Parking
- Gravel Driveway
Home Design
- Traditional Architecture
- Stone Siding
Interior Spaces
- Open Floorplan
- Cathedral Ceiling
- Wood Burning Fireplace
- Kitchen Island
Flooring
- Wood
- Tile
Utilities
- Heating System Uses Propane
- Septic Tank
Listing and Financial Details
- Assessor Parcel Number 9543-50-4434
Community Details
Overview
- John Ball Association, Phone Number (803) 315-5738
- Community Lake
Security
- Gated Community
Ownership History
Purchase Details
Home Financials for this Owner
Home Financials are based on the most recent Mortgage that was taken out on this home.Purchase Details
Home Financials for this Owner
Home Financials are based on the most recent Mortgage that was taken out on this home.Similar Homes in Zirconia, NC
Home Values in the Area
Average Home Value in this Area
Purchase History
| Date | Buyer | Sale Price | Title Company |
|---|---|---|---|
| Mulbern Patrick J | $474,500 | None Available | |
| Gregorie Jane Ward | -- | None Available |
Mortgage History
| Date | Status | Borrower | Loan Amount |
|---|---|---|---|
| Open | Mulbern Patrick J | $426,887 |
Property History
| Date | Event | Price | Change | Sq Ft Price |
|---|---|---|---|---|
| 04/13/2021 04/13/21 | Sold | $474,319 | -0.1% | $133 / Sq Ft |
| 03/07/2021 03/07/21 | Pending | -- | -- | -- |
| 08/31/2020 08/31/20 | Price Changed | $475,000 | -4.8% | $133 / Sq Ft |
| 08/29/2019 08/29/19 | For Sale | $499,000 | -- | $140 / Sq Ft |
Tax History Compared to Growth
Tax History
| Year | Tax Paid | Tax Assessment Tax Assessment Total Assessment is a certain percentage of the fair market value that is determined by local assessors to be the total taxable value of land and additions on the property. | Land | Improvement |
|---|---|---|---|---|
| 2025 | $2,776 | $522,700 | $78,800 | $443,900 |
| 2024 | $2,776 | $522,700 | $78,800 | $443,900 |
| 2023 | $2,729 | $514,000 | $78,800 | $435,200 |
| 2022 | $3,657 | $553,200 | $164,300 | $388,900 |
| 2021 | $3,586 | $550,900 | $164,300 | $386,600 |
| 2020 | $3,586 | $550,900 | $0 | $0 |
| 2019 | $3,586 | $550,900 | $0 | $0 |
| 2018 | $3,186 | $494,000 | $0 | $0 |
| 2017 | $3,186 | $494,000 | $0 | $0 |
| 2016 | $3,186 | $494,000 | $0 | $0 |
| 2015 | -- | $494,000 | $0 | $0 |
| 2014 | -- | $482,900 | $0 | $0 |
Agents Affiliated with this Home
-
Paul Bakke

Seller's Agent in 2021
Paul Bakke
Allen Tate/Beverly-Hanks Hendersonville
(828) 674-2407
2 in this area
21 Total Sales
-
Margaret Vestal

Buyer's Agent in 2021
Margaret Vestal
RE/MAX Executives Charlotte, NC
(828) 216-2300
1 in this area
99 Total Sales
Map
Source: Canopy MLS (Canopy Realtor® Association)
MLS Number: CAR3545093
APN: 9954413
- 3772 Bear Paw Ridge Rd
- 111 Bailey Creek Rd
- 0000 Gap Creek Rd
- 103 Duck Hope Dr
- 167 Shoal Creek Rd Unit 22
- 290 Shoal Creek Rd Unit 26R
- 954 River Ridges Rd
- 212 W Chestnut Ridges Rd
- 123 Garden Gate Trail
- 115 Garden Gate Trail
- 1 Autumn Leaves Way
- 2 Garden Gate Trail
- 6 Garden Gate Trail
- 99999 Black Bear Ridge Trail
- 39 Black Bear Ridge Trail
- 130 Brown Bear Ridge Trail
- 00 Gap Creek Rd
- L1 Rock Creek Rd
- 1526 Panther Park Trail
- 1511 Panther Park Trail Unit CVA-PMP-056
- 2782 Bear Paw Ridge Rd
- 2772 Bear Paw Ridge Rd
- 44 Rhetts Ridge Rd
- 2 Rhetts Ridge Rd
- Lot 8 Rhetts Ridge Rd Unit 8
- 140 Rhetts Ridge Rd
- Lot 10 Rhetts Ridge Rd Unit 10
- 2340 Bear Paw Ridge Rd
- 2348 Bear Paw Ridge Rd
- 575 Cedar Rock Dr
- 271 Rhetts Ridge Rd
- 2143 Bear Paw Ridge Rd
- 85 Bear Paw Dr
- 707 Indian Flats Trail
- 3762 Bear Paw Ridge Rd
- 22 Delano Rd
- 598 Cedar Rock Dr
- 0000 Bear Paw Ridge Rd Unit 5
- 0000 Bear Paw Ridge Rd Unit 14+ Acres
- Lot 1 Bear Paw Ridge Rd Unit 1
