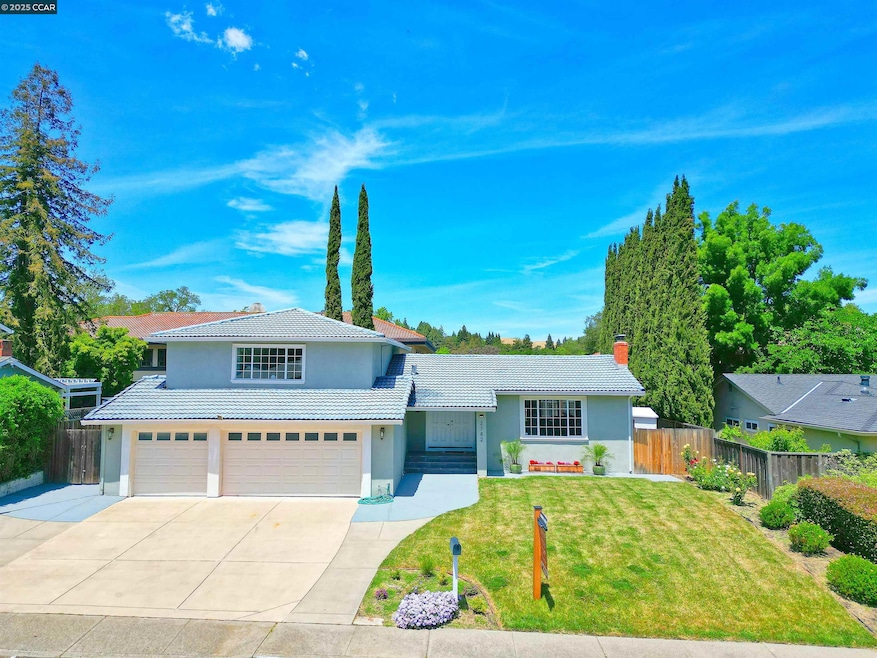2782 Canyon Creek Dr San Ramon, CA 94583
Twin Creeks NeighborhoodEstimated payment $9,849/month
Highlights
- Updated Kitchen
- Contemporary Architecture
- Farmhouse Sink
- Twin Creeks Elementary School Rated A
- No HOA
- 3 Car Direct Access Garage
About This Home
Comfort and modern elegance! Located in one of San Ramon’s most desirable neighborhoods, Twin Creeks, this home offers both style and sophistication. Beautifully updated, the bright and open floor plan is complimented by high ceilings and stunning upgraded finishes throughout. The cozy fireplace in the living room adds warmth and luxury —perfect for quiet evenings. The remodeled kitchen features stainless steel appliances, large farm house sink, spacious pantry, and lots of counter space—ideal for everyday living and entertaining. Entertain with style at the elegantly designed wine and coffee bar in the family room. All bathrooms have been updated, creating a spa-like retreat. Walk through the sliding glass doors off the kitchen to an expansive deck, seamlessly connecting indoor and outdoor living. Step outside to a spacious, low-maintenance backyard complete with pergola and plenty of room to relax or entertain. Additional upgrades include newer flooring, updated lighting, and enhanced interior details such as new doors and banisters. Just minutes from freeway access, shopping and dining The Lot City Center, beautiful community parks, and top rated K-12 schools. This is Twin Creeks living at its best!
Home Details
Home Type
- Single Family
Est. Annual Taxes
- $9,512
Year Built
- Built in 1970
Lot Details
- 8,000 Sq Ft Lot
- East Facing Home
- Paved or Partially Paved Lot
- Back and Front Yard
Parking
- 3 Car Direct Access Garage
Home Design
- Contemporary Architecture
- Tile Roof
- Stucco
Interior Spaces
- 2-Story Property
- Gas Fireplace
- Living Room with Fireplace
- Washer and Dryer Hookup
Kitchen
- Updated Kitchen
- Built-In Range
- Microwave
- Dishwasher
- Farmhouse Sink
Flooring
- Carpet
- Laminate
- Tile
Bedrooms and Bathrooms
- 4 Bedrooms
- 3 Full Bathrooms
Utilities
- Central Heating and Cooling System
Community Details
- No Home Owners Association
- Twin Creeks Area Subdivision
Listing and Financial Details
- Assessor Parcel Number 2091330171
Map
Home Values in the Area
Average Home Value in this Area
Tax History
| Year | Tax Paid | Tax Assessment Tax Assessment Total Assessment is a certain percentage of the fair market value that is determined by local assessors to be the total taxable value of land and additions on the property. | Land | Improvement |
|---|---|---|---|---|
| 2025 | $9,512 | $798,232 | $319,290 | $478,942 |
| 2024 | $15,706 | $782,581 | $313,030 | $469,551 |
| 2023 | $15,706 | $1,350,900 | $989,400 | $361,500 |
| 2022 | $15,266 | $1,295,000 | $970,000 | $325,000 |
| 2021 | $8,120 | $649,919 | $500,855 | $149,064 |
| 2019 | $7,936 | $630,644 | $486,000 | $144,644 |
| 2018 | $7,641 | $618,279 | $476,471 | $141,808 |
| 2017 | $7,660 | $633,958 | $467,129 | $166,829 |
| 2016 | $7,556 | $621,528 | $457,970 | $163,558 |
| 2015 | $7,453 | $612,193 | $451,091 | $161,102 |
| 2014 | $7,346 | $600,202 | $442,255 | $157,947 |
Property History
| Date | Event | Price | Change | Sq Ft Price |
|---|---|---|---|---|
| 09/15/2025 09/15/25 | Pending | -- | -- | -- |
| 08/22/2025 08/22/25 | For Sale | $1,699,800 | +31.3% | $804 / Sq Ft |
| 02/04/2025 02/04/25 | Off Market | $1,295,000 | -- | -- |
| 08/30/2021 08/30/21 | Sold | $1,295,000 | +8.1% | $613 / Sq Ft |
| 08/18/2021 08/18/21 | Pending | -- | -- | -- |
| 08/13/2021 08/13/21 | For Sale | $1,198,000 | -- | $567 / Sq Ft |
Purchase History
| Date | Type | Sale Price | Title Company |
|---|---|---|---|
| Grant Deed | $1,295,000 | North American Title Co Inc | |
| Interfamily Deed Transfer | -- | None Available | |
| Grant Deed | $570,000 | Chicago Title Company | |
| Grant Deed | $570,000 | Chicago Title Company | |
| Trustee Deed | $575,000 | Accommodation |
Mortgage History
| Date | Status | Loan Amount | Loan Type |
|---|---|---|---|
| Previous Owner | $400,000 | New Conventional | |
| Previous Owner | $410,000 | New Conventional | |
| Previous Owner | $417,000 | New Conventional | |
| Previous Owner | $570,000 | Unknown | |
| Previous Owner | $520,000 | Unknown | |
| Previous Owner | $499,500 | Unknown | |
| Previous Owner | $499,999 | Unknown | |
| Previous Owner | $20,000 | Credit Line Revolving | |
| Previous Owner | $365,000 | Unknown | |
| Previous Owner | $15,000 | Unknown | |
| Previous Owner | $310,000 | Unknown | |
| Previous Owner | $300,000 | Unknown | |
| Previous Owner | $266,000 | Unknown |
Source: Contra Costa Association of REALTORS®
MLS Number: 41109111
APN: 209-133-017-1
- 200 Compton Cir Unit C
- 36 Playa Ct
- 560 La Copita Ct
- 2692 Shadow Mountain Dr
- 437 Ryan Terrace
- 113 Stone Pine Ln
- 2537 Dos Rios Dr
- 1105 Radiant Ln
- 1204 Destiny Ln
- 305 Daybreak Ct
- 407 Daybreak Ct Unit 28
- 600 Guaymas Ct
- 3718 Norris Canyon Rd
- 169 Castleton Ct
- 663 Abrigo Ct
- 2857 Fountainhead Dr
- 2877 Fountainhead Dr
- 2809 Fountainhead Dr
- 2749 Fountainhead Dr
- 2632 Campeche Ct







