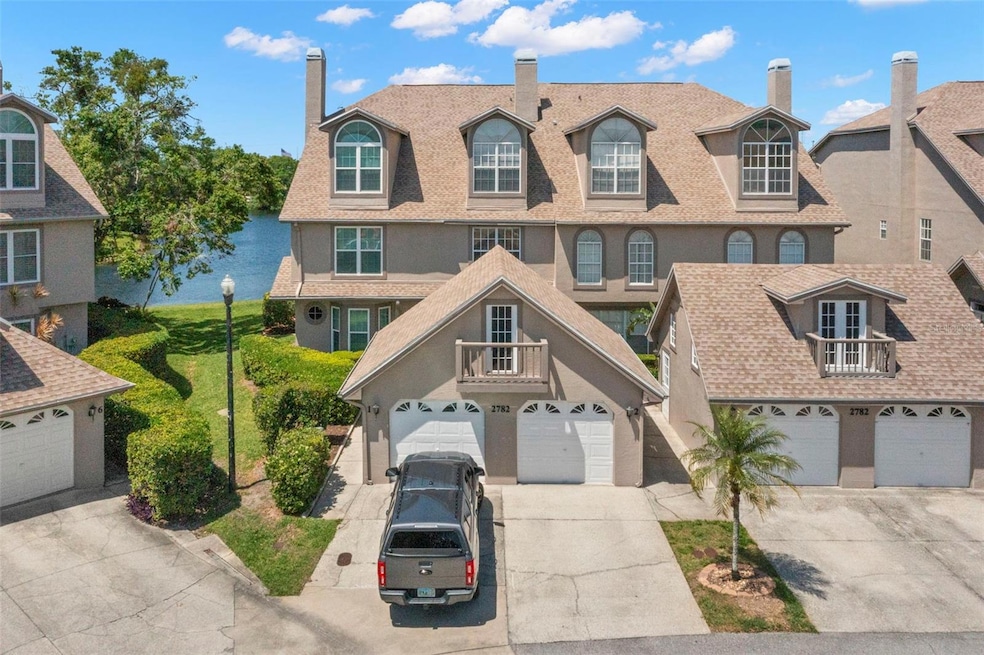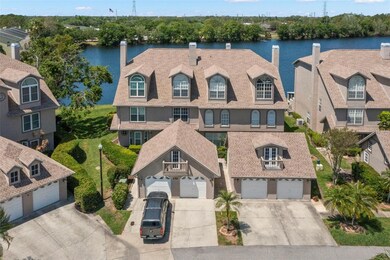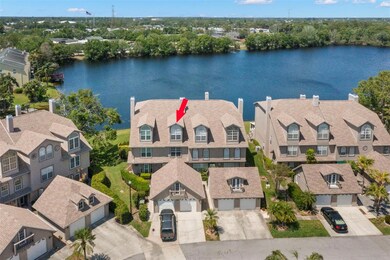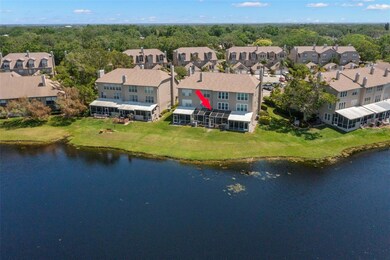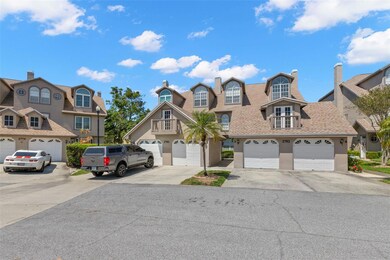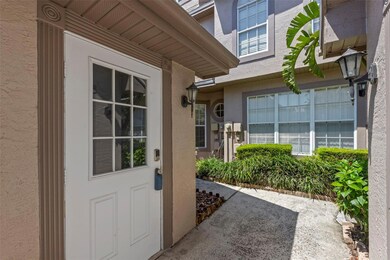
2782 Countryside Blvd Unit 2 Clearwater, FL 33761
Estimated payment $2,614/month
Highlights
- Water Views
- Home fronts a pond
- Eat-In Kitchen
- Leila Davis Elementary School Rated A-
- High Ceiling
- Screened Patio
About This Home
Your opportunity to be in the Countryside neighborhood of Westchester Lakes!! This stunning 4BR/3.5BA/1CG waterfront, super clean, move in ready townhouse is NOT IN A FLOOD OR EVACUATION ZONE. First floor boast a comfortable living room with wood burning fireplace and luxury vinyl flooring throughout. Continue on to the half bathroom and nicely sized kitchen/dining room combo with plenty of storage and counterspace including a closet for the laundry machines. Newer stainless appliances! All of this opens to a screened in patio with stunning views of the lake offering a perfect place to entertain or just relax. Second floor has impressive sized double Primary bedrooms and attached bath. The west Primary has amazing views over the lake. Third floor has an additional bath and two bedrooms or one bedroom and office as currently being used. A/C 2024, Roof 2023, Water Softener 2020, Impact windows on the West side, and updated can lighting are the many improvements in this superb home. Adjacent to Misty Springs Park which has the Pinellas trail, a public library, playgrounds, workout stations, and ball fields. Close to everything Clearwater has to offer to include great school zones, beaches, shopping, and restaurants. Close to downtown Dunedin, Safety Harbor, and Tampa Airport. Don't let this wonderful opportunity get away!!
Townhouse Details
Home Type
- Townhome
Est. Annual Taxes
- $2,786
Year Built
- Built in 1991
Lot Details
- 2,932 Sq Ft Lot
- Home fronts a pond
- East Facing Home
HOA Fees
- $210 Monthly HOA Fees
Parking
- 1 Car Garage
Home Design
- Slab Foundation
- Frame Construction
- Shingle Roof
Interior Spaces
- 2,400 Sq Ft Home
- 3-Story Property
- High Ceiling
- Wood Burning Fireplace
- Sliding Doors
- Living Room
- Dining Room
- Water Views
- Laundry in Kitchen
Kitchen
- Eat-In Kitchen
- Built-In Oven
- Range
- Microwave
- Dishwasher
- Disposal
Flooring
- Carpet
- Ceramic Tile
- Luxury Vinyl Tile
- Vinyl
Bedrooms and Bathrooms
- 4 Bedrooms
- Primary Bedroom Upstairs
Outdoor Features
- Screened Patio
Schools
- Leila G Davis Elementary School
- Safety Harbor Middle School
- Countryside High School
Utilities
- Central Heating and Cooling System
- Electric Water Heater
Listing and Financial Details
- Visit Down Payment Resource Website
- Tax Lot 7
- Assessor Parcel Number 29-28-16-96272-000-0070
Community Details
Overview
- Association fees include common area taxes, maintenance structure, ground maintenance
- Elite Property Management Services Association, Phone Number (828) 400-6850
- Westchester Lake Twnhms Subdivision
- The community has rules related to deed restrictions
Pet Policy
- Pets Allowed
Map
Home Values in the Area
Average Home Value in this Area
Tax History
| Year | Tax Paid | Tax Assessment Tax Assessment Total Assessment is a certain percentage of the fair market value that is determined by local assessors to be the total taxable value of land and additions on the property. | Land | Improvement |
|---|---|---|---|---|
| 2024 | $2,728 | $189,352 | -- | -- |
| 2023 | $2,728 | $183,837 | $0 | $0 |
| 2022 | $2,641 | $178,483 | $0 | $0 |
| 2021 | $2,663 | $173,284 | $0 | $0 |
| 2020 | $4,702 | $228,386 | $0 | $0 |
| 2019 | $4,825 | $232,443 | $0 | $232,443 |
| 2018 | $4,526 | $216,402 | $0 | $0 |
| 2017 | $4,388 | $221,222 | $0 | $0 |
| 2016 | $4,035 | $198,947 | $0 | $0 |
| 2015 | $3,784 | $185,331 | $0 | $0 |
| 2014 | $3,547 | $180,171 | $0 | $0 |
Property History
| Date | Event | Price | Change | Sq Ft Price |
|---|---|---|---|---|
| 05/15/2025 05/15/25 | Pending | -- | -- | -- |
| 05/14/2025 05/14/25 | Price Changed | $389,900 | -2.5% | $162 / Sq Ft |
| 04/28/2025 04/28/25 | Price Changed | $399,900 | -4.8% | $167 / Sq Ft |
| 04/21/2025 04/21/25 | Price Changed | $419,900 | -1.2% | $175 / Sq Ft |
| 04/04/2025 04/04/25 | For Sale | $424,900 | +45.5% | $177 / Sq Ft |
| 08/24/2020 08/24/20 | Sold | $292,000 | 0.0% | $122 / Sq Ft |
| 07/10/2020 07/10/20 | Pending | -- | -- | -- |
| 07/08/2020 07/08/20 | For Sale | $292,000 | 0.0% | $122 / Sq Ft |
| 05/11/2020 05/11/20 | Off Market | $292,000 | -- | -- |
| 02/25/2020 02/25/20 | For Sale | $292,000 | -- | $122 / Sq Ft |
Purchase History
| Date | Type | Sale Price | Title Company |
|---|---|---|---|
| Warranty Deed | $292,000 | Alliance Title Group Inc | |
| Quit Claim Deed | -- | None Available | |
| Warranty Deed | $272,500 | Capstone Title Llc |
Mortgage History
| Date | Status | Loan Amount | Loan Type |
|---|---|---|---|
| Open | $233,600 | New Conventional | |
| Previous Owner | $54,500 | Credit Line Revolving | |
| Previous Owner | $218,000 | Fannie Mae Freddie Mac |
Similar Homes in Clearwater, FL
Source: Stellar MLS
MLS Number: TB8369900
APN: 29-28-16-96272-000-0070
- 2786 Countryside Blvd Unit 2
- 2782 Countryside Blvd Unit 2
- 2764 Countryside Blvd Unit 3
- 2765 Countryside Blvd Unit 106
- 2753 Countryside Blvd Unit 107
- 2757 Countryside Blvd Unit M103
- 2749 Countryside Blvd Unit 20
- 2749 Countryside Blvd Unit 4
- 2749 Countryside Blvd Unit 28
- 2679 Sabal Springs Cir Unit 102
- 2679 Sabal Springs Cir Unit 203
- 2685 Sabal Springs Cir Unit 201
- 2742 Sea Pines Cir E
- 2673 Clubhouse Dr S
- 2689 Sabal Springs Cir Unit 103
- 2693 Sabal Springs Cir Unit 201
- 2650 Countryside Blvd Unit C204
- 2650 Countryside Blvd Unit A210
- 2650 Countryside Blvd Unit A104
- 2650 Countryside Blvd Unit B110
