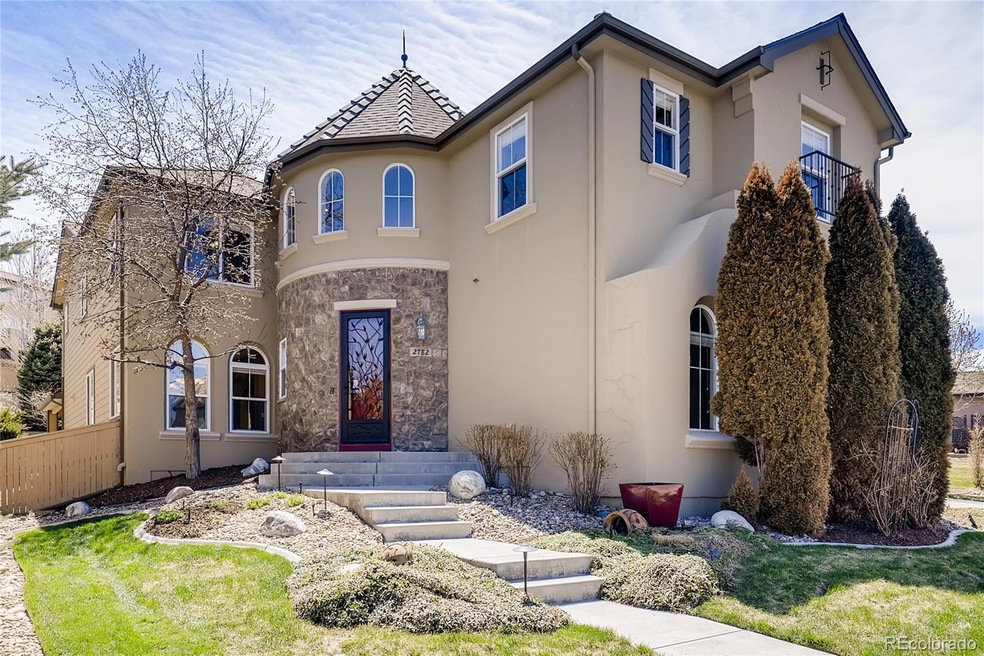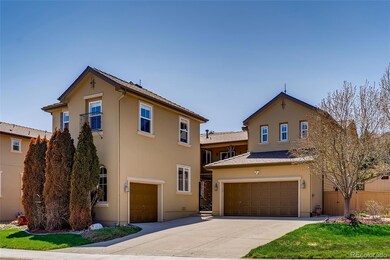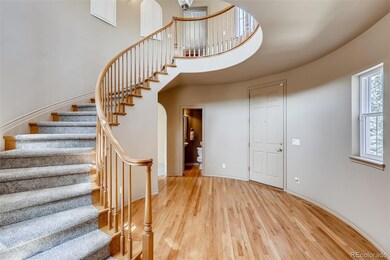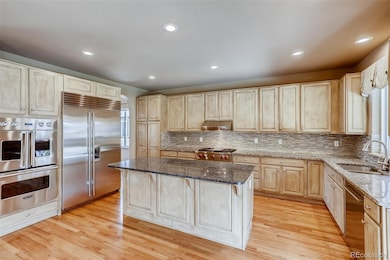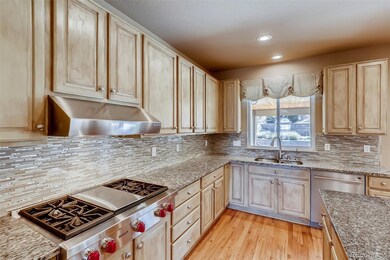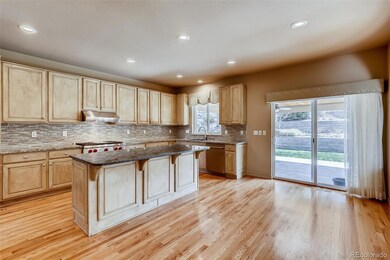
2782 Danbury Ave Highlands Ranch, CO 80126
Southridge NeighborhoodEstimated Value: $1,249,000 - $1,456,000
Highlights
- Fitness Center
- Located in a master-planned community
- 0.29 Acre Lot
- Copper Mesa Elementary School Rated A-
- Primary Bedroom Suite
- 5-minute walk to Red Tail Park
About This Home
As of June 2020Awesome, move-in ready Joyce home in the desirable Firelight neighborhood! $30K price reduction to help make this home your own! Majestic entry with a curved staircase and soaring ceilings. Featuring a wonderful, open floor plan, lots of windows, extended wood floors, arched doorways, brand new carpet, new paint, and awesome upgraded features throughout. 6 bedrooms and 6 baths- 4 Bedrooms, a loft, & a large bonus room with plantation shutters on the second level. Bedroom with an en-suite 3/4 bath on the main level. The remodeled gourmet kitchen has designer finishes with a huge island, granite countertops, a ceramic backsplash, undermount sink, custom raised-panel cabinets, a butler’s pantry, upgraded fixtures including a stainless Sub-Zero refrigerator, Viking Double Oven, Wolf gas cooktop & hood, a breakfast bar plus an eating space that leads to the covered patio. The family room features a gas fireplace, ceiling fan, & sliding glass doors which lead to the courtyard. The dining room has 2 beautiful chandeliers. Spacious Master Suite with a retreat, a large custom walk-in closet, & a luxurious 5-piece bath. Main floor study. Laundry/Mud Room off of the garage. Second staircase in the back of the home. The professionally finished basement with a great room & bar, a theater room, a gym/flex space, a bedroom, a 3/4 bathroom, & storage. All kitchen & bar appliances included plus all the flat screen TVs, the security system, & the Ring doorbell & camera. Almost 1/3 Acre Lot with great outdoor spaces including a huge courtyard with a 2nd floor balcony & a large covered back patio with a beautiful tongue & groove ceiling, speakers, & a ceiling fan. Tuff shed. Finished 3-Car Garage with custom built-in cabinets, added lights, & a service door. This home has a fantastic location- Close to schools, the Southridge Recreation Center, the Highland Walk Shopping Center (King Soopers), restaurants, paths & hiking trails, parks, the Backcountry Wilderness Area, 470, I-25, & DTC.
Last Agent to Sell the Property
Woodland Properties, LLC License #001320039 Listed on: 04/29/2020
Home Details
Home Type
- Single Family
Est. Annual Taxes
- $5,482
Year Built
- Built in 2004 | Remodeled
Lot Details
- 0.29 Acre Lot
- Property is Fully Fenced
- Landscaped
- Front and Back Yard Sprinklers
- Many Trees
- Private Yard
- Property is zoned PDU
HOA Fees
Parking
- 3 Car Attached Garage
- Heated Garage
- Insulated Garage
- Lighted Parking
- Dry Walled Garage
- Exterior Access Door
Home Design
- Composition Roof
- Concrete Roof
- Stone Siding
- Stucco
Interior Spaces
- 2-Story Property
- Open Floorplan
- Wet Bar
- Sound System
- Built-In Features
- Vaulted Ceiling
- Ceiling Fan
- Double Pane Windows
- Window Treatments
- Entrance Foyer
- Smart Doorbell
- Family Room with Fireplace
- Attic Fan
- Laundry in unit
Kitchen
- Breakfast Area or Nook
- Eat-In Kitchen
- Double Oven
- Cooktop with Range Hood
- Dishwasher
- Kitchen Island
- Granite Countertops
- Disposal
Flooring
- Wood
- Carpet
- Tile
Bedrooms and Bathrooms
- Primary Bedroom Suite
- Walk-In Closet
- Jack-and-Jill Bathroom
Finished Basement
- Basement Fills Entire Space Under The House
- Interior Basement Entry
- Sump Pump
- 1 Bedroom in Basement
Home Security
- Home Security System
- Fire and Smoke Detector
Outdoor Features
- Balcony
- Covered patio or porch
- Exterior Lighting
Schools
- Copper Mesa Elementary School
- Mountain Ridge Middle School
- Mountain Vista High School
Utilities
- Forced Air Heating and Cooling System
- Humidifier
- Heating System Uses Natural Gas
- 220 Volts
- 110 Volts
- Natural Gas Connected
- Gas Water Heater
- Water Softener
- High Speed Internet
- Cable TV Available
Additional Features
- Smoke Free Home
- Property is near public transit
Listing and Financial Details
- Exclusions: Seller's personal property.
- Property held in a trust
- Assessor Parcel Number R0437983
Community Details
Overview
- Association fees include recycling, trash
- Hrca Association, Phone Number (303) 791-8958
- Firelight At Highlands Ranch Association, Phone Number (303) 232-9200
- Built by Joyce Homes
- Highlands Ranch Firelight Subdivision, Residence 4 Floorplan
- Located in a master-planned community
Amenities
- Sauna
- Clubhouse
Recreation
- Tennis Courts
- Community Playground
- Fitness Center
- Community Pool
- Community Spa
- Park
- Trails
Ownership History
Purchase Details
Home Financials for this Owner
Home Financials are based on the most recent Mortgage that was taken out on this home.Purchase Details
Home Financials for this Owner
Home Financials are based on the most recent Mortgage that was taken out on this home.Purchase Details
Home Financials for this Owner
Home Financials are based on the most recent Mortgage that was taken out on this home.Purchase Details
Home Financials for this Owner
Home Financials are based on the most recent Mortgage that was taken out on this home.Purchase Details
Similar Homes in the area
Home Values in the Area
Average Home Value in this Area
Purchase History
| Date | Buyer | Sale Price | Title Company |
|---|---|---|---|
| Callister Garrett | $860,000 | Land Title Guarantee Co | |
| The Stump Family Trust | -- | None Available | |
| Stump Darwin L | $750,000 | Land Title Guarantee | |
| Coad Scott D | $681,678 | Land Title Guarantee Company | |
| Joyce Homes Inc | $5,192,100 | -- |
Mortgage History
| Date | Status | Borrower | Loan Amount |
|---|---|---|---|
| Open | Callister Garrett | $472,000 | |
| Previous Owner | Stump Darwin L | $500,000 | |
| Previous Owner | Stump Darwin L | $417,000 | |
| Previous Owner | Coad Scott D | $417,000 | |
| Previous Owner | Coad Scott D | $205,000 | |
| Previous Owner | Coad Scott D | $280,701 | |
| Previous Owner | Coad Scott D | $70,000 | |
| Previous Owner | Coad Scott D | $138,600 | |
| Previous Owner | Coad Scott D | $137,500 | |
| Previous Owner | Coad Scott D | $68,000 | |
| Previous Owner | Coad Scott D | $545,342 | |
| Closed | Coad Scott D | $68,167 |
Property History
| Date | Event | Price | Change | Sq Ft Price |
|---|---|---|---|---|
| 06/26/2020 06/26/20 | Sold | $860,000 | -4.4% | $140 / Sq Ft |
| 06/04/2020 06/04/20 | Pending | -- | -- | -- |
| 05/22/2020 05/22/20 | Price Changed | $899,900 | -3.2% | $147 / Sq Ft |
| 04/30/2020 04/30/20 | For Sale | $929,900 | -- | $152 / Sq Ft |
Tax History Compared to Growth
Tax History
| Year | Tax Paid | Tax Assessment Tax Assessment Total Assessment is a certain percentage of the fair market value that is determined by local assessors to be the total taxable value of land and additions on the property. | Land | Improvement |
|---|---|---|---|---|
| 2024 | $8,598 | $94,910 | $14,830 | $80,080 |
| 2023 | $8,583 | $94,910 | $14,830 | $80,080 |
| 2022 | $5,518 | $60,400 | $10,710 | $49,690 |
| 2021 | $5,740 | $60,400 | $10,710 | $49,690 |
| 2020 | $5,785 | $62,370 | $10,150 | $52,220 |
| 2019 | $5,806 | $62,370 | $10,150 | $52,220 |
| 2018 | $5,482 | $58,010 | $10,150 | $47,860 |
| 2017 | $4,992 | $58,010 | $10,150 | $47,860 |
| 2016 | $5,189 | $59,180 | $10,620 | $48,560 |
| 2015 | $2,650 | $59,180 | $10,620 | $48,560 |
| 2014 | $2,307 | $47,570 | $8,520 | $39,050 |
Agents Affiliated with this Home
-
Mike Woodland

Seller's Agent in 2020
Mike Woodland
Woodland Properties, LLC
(303) 378-0082
23 in this area
84 Total Sales
-
Mark Jackman

Buyer's Agent in 2020
Mark Jackman
HomeSmart Realty
(303) 909-5864
10 in this area
31 Total Sales
Map
Source: REcolorado®
MLS Number: 1668671
APN: 2229-242-15-025
- 2749 Pemberly Ave
- 2601 Pemberly Ave
- 10908 Oakshire Ave
- 2934 Braeburn Way
- 10774 Chadsworth Ln
- 10700 Addison Ct
- 10696 Riverbrook Cir
- 10657 Cherrybrook Cir
- 3188 Lynwood Ave
- 3024 Woodbriar Dr
- 10638 Cherrybrook Cir
- 10685 Cherrybrook Cir
- 3120 Redhaven Way
- 10681 Cherrybrook Cir
- 3092 Windridge Cir
- 10609 Chadsworth Ln
- 10579 Pearlwood Cir
- 3155 Kedleston Ave
- 10293 Rustic Redwood Ct
- 10674 Cherrington St
- 2782 Danbury Ave
- 2772 Danbury Ave
- 2802 Danbury Ave
- 2758 Danbury Ave
- 10655 Redvale Rd
- 2769 Southshire Rd
- 2818 Danbury Ave
- 2783 Southshire Rd
- 2781 Danbury Ave
- 2742 Danbury Ave
- 2753 Southshire Rd
- 2771 Danbury Ave
- 10656 Redvale Rd
- 10645 Redvale Rd
- 2832 Danbury Ave
- 2765 Danbury Ave
- 2797 Southshire Rd
- 10644 Redvale Rd
- 2755 Danbury Ave
- 2719 Southshire Rd
