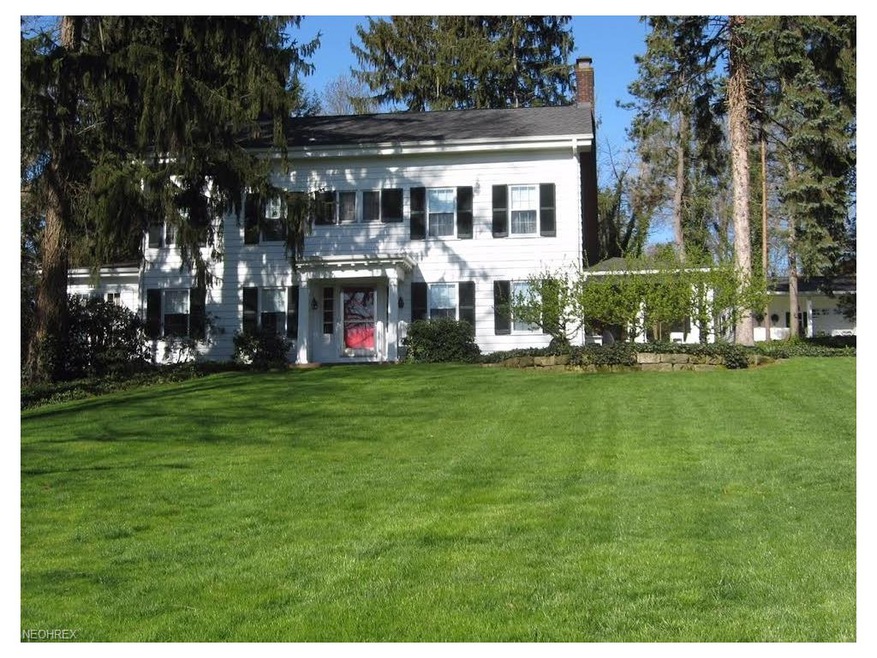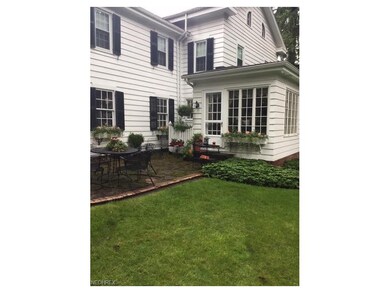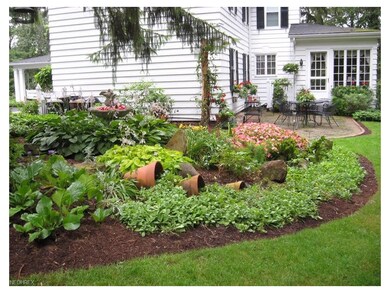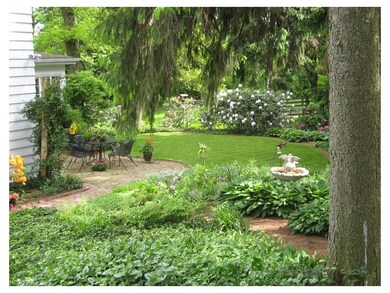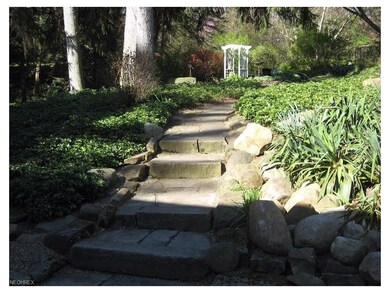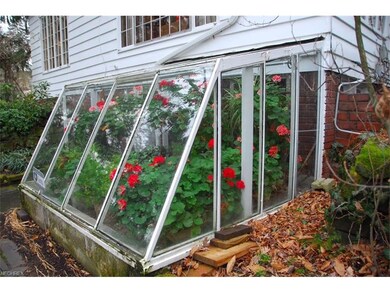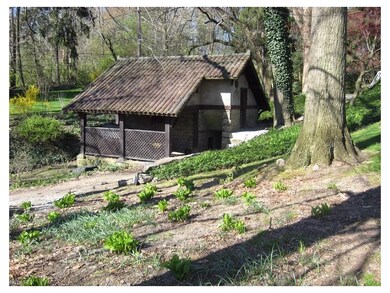
2782 Logan Way Youngstown, OH 44505
Highlights
- Golf Course Community
- Colonial Architecture
- 3 Fireplaces
- View of Trees or Woods
- Wooded Lot
- 2 Car Attached Garage
About This Home
As of May 2023Beautiful Century Home. Features an open center foyer with crystal chandelier and center hall staircase, Living room with all marble fireplace. Formal dining room with crystal chandelier. Kitchen features all stainless steel counter tops, dishwasher, oven, range, refrigerator and disposal. Cupboards that reach to the ceilings at a height of 8 feet with built-in china cabinet. There is an additional eat-in kitchen with windows on two sides overlooking a park like setting and stone patio. The Library features exquisite bookcases. The spacious formal dining room features a crystal chandelier that can be adjusted for ambiance. The flooring throughout the house is hardwood flooring in perfect condition. The second story features five bedrooms. The Master bedroom has a master bathroom. The master bath room has all new bath fixtures with a walk-in , sit-down tub enclosure. There are four additional bedrooms upstairs as well as an additional full bath and half-bath. The home also features a full basement with a built-in greenhouse as well as an attached root-cellar for vegetables. The exterior of the home is a wooded landscape featuring a stone patio, a side porch for entertaining, a new pole barn with a double entrance and an outside 3 level Spring-house. Amenities too numerous to mention. A must see, every room is a"Better Homes and Gardens" picture book.
Last Agent to Sell the Property
Eve Christopher
Deleted Agent License #2016004425 Listed on: 03/01/2017
Last Buyer's Agent
Eve Christopher
Deleted Agent License #2016004425 Listed on: 03/01/2017
Home Details
Home Type
- Single Family
Est. Annual Taxes
- $2,694
Year Built
- Built in 1900
Lot Details
- 2.37 Acre Lot
- East Facing Home
- Wooded Lot
Parking
- 2 Car Attached Garage
Home Design
- Colonial Architecture
- Asphalt Roof
Interior Spaces
- 2,536 Sq Ft Home
- 2-Story Property
- 3 Fireplaces
- Views of Woods
- Basement Fills Entire Space Under The House
- Home Security System
Kitchen
- <<builtInOvenToken>>
- Range<<rangeHoodToken>>
- Dishwasher
- Disposal
Bedrooms and Bathrooms
- 5 Bedrooms
Utilities
- Forced Air Heating and Cooling System
- Heating System Uses Gas
- Water Not Available
Listing and Financial Details
- Assessor Parcel Number 12-223750
Community Details
Overview
- Logan Brooke Community
Recreation
- Golf Course Community
Ownership History
Purchase Details
Home Financials for this Owner
Home Financials are based on the most recent Mortgage that was taken out on this home.Purchase Details
Home Financials for this Owner
Home Financials are based on the most recent Mortgage that was taken out on this home.Purchase Details
Similar Homes in Youngstown, OH
Home Values in the Area
Average Home Value in this Area
Purchase History
| Date | Type | Sale Price | Title Company |
|---|---|---|---|
| Warranty Deed | $240,000 | Erie Title | |
| Fiduciary Deed | $17,550,000 | None Available | |
| Deed | -- | -- |
Mortgage History
| Date | Status | Loan Amount | Loan Type |
|---|---|---|---|
| Previous Owner | $166,725 | New Conventional |
Property History
| Date | Event | Price | Change | Sq Ft Price |
|---|---|---|---|---|
| 07/11/2025 07/11/25 | For Sale | $349,900 | +45.8% | $138 / Sq Ft |
| 05/04/2023 05/04/23 | Sold | $240,000 | 0.0% | $95 / Sq Ft |
| 04/14/2023 04/14/23 | Pending | -- | -- | -- |
| 04/11/2023 04/11/23 | For Sale | $240,000 | +36.8% | $95 / Sq Ft |
| 06/07/2017 06/07/17 | Sold | $175,500 | -4.1% | $69 / Sq Ft |
| 04/14/2017 04/14/17 | Pending | -- | -- | -- |
| 03/01/2017 03/01/17 | For Sale | $183,000 | -- | $72 / Sq Ft |
Tax History Compared to Growth
Tax History
| Year | Tax Paid | Tax Assessment Tax Assessment Total Assessment is a certain percentage of the fair market value that is determined by local assessors to be the total taxable value of land and additions on the property. | Land | Improvement |
|---|---|---|---|---|
| 2024 | $2,977 | $55,800 | $6,760 | $49,040 |
| 2023 | $2,977 | $55,800 | $6,760 | $49,040 |
| 2022 | $2,804 | $43,260 | $5,880 | $37,380 |
| 2021 | $2,809 | $43,260 | $5,880 | $37,380 |
| 2020 | $2,815 | $43,260 | $5,880 | $37,380 |
| 2019 | $2,833 | $38,400 | $5,880 | $32,520 |
| 2018 | $2,887 | $38,400 | $5,880 | $32,520 |
| 2017 | $2,119 | $38,400 | $5,880 | $32,520 |
| 2016 | $2,117 | $38,010 | $5,880 | $32,130 |
| 2015 | $2,129 | $38,010 | $5,880 | $32,130 |
| 2014 | $2,111 | $38,010 | $5,880 | $32,130 |
| 2013 | $2,053 | $38,010 | $5,880 | $32,130 |
Agents Affiliated with this Home
-
Jason Altobelli

Seller's Agent in 2025
Jason Altobelli
Altobelli Real Estate
(330) 718-6516
336 Total Sales
-
Dawn Cunningham

Seller's Agent in 2023
Dawn Cunningham
Howard Hanna
(330) 503-1982
101 Total Sales
-
Chris Roman

Buyer's Agent in 2023
Chris Roman
Howard Hanna
(330) 717-1274
213 Total Sales
-
E
Seller's Agent in 2017
Eve Christopher
Deleted Agent
Map
Source: MLS Now
MLS Number: 3881055
APN: 12-223750
- 129 Brookline Ave
- 2428 Wydesteel Ave
- 160 Roslyn Dr
- 1111 Mansell Dr
- 2228 Elm St
- 2455 5th Ave
- 2523 5th Ave
- 2260 5th Ave
- 2310 Selma Ave
- 1859 Selma Ave
- 1707 Ohio Ave
- 1829 Coronado Ave
- 9 Redfern Dr
- 330 Mansell Dr
- 486 Madera Ave
- 3711 Sampson Rd
- 495 Madera Ave
- 3030 Green Acres Dr
- 216 Lora Ave
- 230-232 Lora Ave
