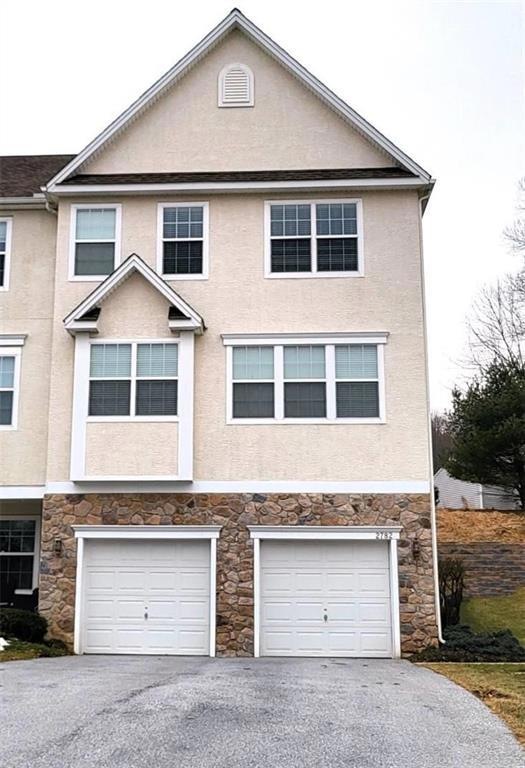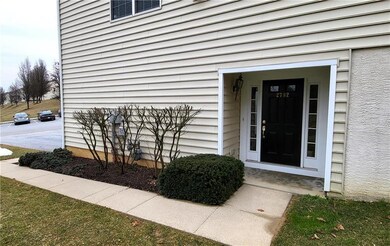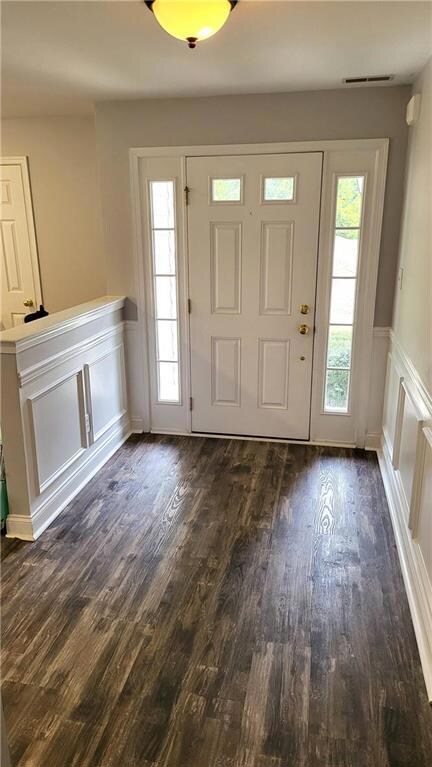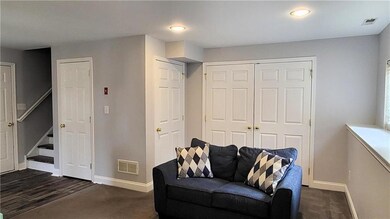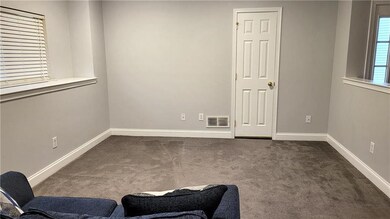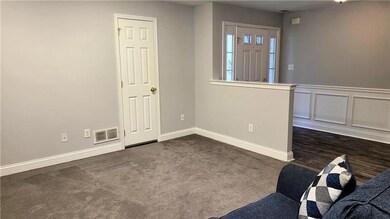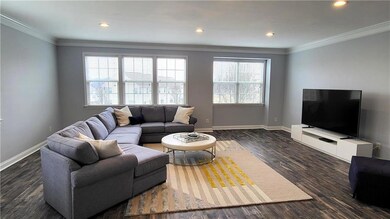
2782 Shelburne Rd Unit 164W Downingtown, PA 19335
East Fallowfield NeighborhoodHighlights
- Colonial Architecture
- 2 Car Attached Garage
- Walk-In Closet
- Living Room with Fireplace
- Eat-In Kitchen
- Tankless Water Heater
About This Home
As of April 2024Mews at Bailey Station end of row townhome in absolutely pristine condition throughout. There's a 2 car garage along with off-street driveway parking for up to 4 vehicles. The exterior features a private side entrance and a composite deck that backs up to a secluded rear yard. The lower level has a foyer that leads to the garage and a family room. The main living has luxury vinyl plank flooring and tasteful, neutral colors. The kitchen has been completely renovated with new cabinets, quartz counters, a center island and high-end stainless steel appliances that will all remain! The dining area has updated lighting and provides direct access to your deck. The massive living room is highlighted by a gas fireplace and offers versatility for your furniture layout and decor. Completing the main living level is an updated half bathroom. The upper level really sets this property apart from many other townhomes. You get the benefit of a spacious master suite with a walk-in closet, a full bathroom with a double vanity, stall shower and soaking tub, PLUS two additional HUGE bedrooms. The second and third bedrooms measure approx. 17x12 and 17x11. Rounding out the upper level is full bathroom that has also been updated. Additional features include : A tankless hot water heater, economical gas heat, central A/C, upgraded carpet throughout the upper level, a radon remediation system, a convenient location close to West Chester, Downingtown, restaurants/shopping and public transportation.
Townhouse Details
Home Type
- Townhome
Est. Annual Taxes
- $7,130
Year Built
- Built in 2009
Lot Details
- 953 Sq Ft Lot
HOA Fees
- $165 Monthly HOA Fees
Home Design
- Colonial Architecture
- Asphalt Roof
- Stucco Exterior
- Radon Mitigation System
- Vinyl Construction Material
Interior Spaces
- 1,902 Sq Ft Home
- Entrance Foyer
- Family Room Downstairs
- Living Room with Fireplace
- Dining Area
- Partially Finished Basement
- Exterior Basement Entry
Kitchen
- Eat-In Kitchen
- Gas Oven
- <<microwave>>
- Dishwasher
Flooring
- Wall to Wall Carpet
- Ceramic Tile
- Luxury Vinyl Plank Tile
Bedrooms and Bathrooms
- 3 Bedrooms
- Walk-In Closet
Laundry
- Laundry on lower level
- Washer
- Gas Dryer
Parking
- 2 Car Attached Garage
- Garage Door Opener
- Driveway
- Parking Lot
- Off-Street Parking
Schools
- Caln Elementary School
- Scott Middle School
- Coatsville Area High School
Utilities
- Forced Air Heating and Cooling System
- Heating System Uses Gas
- Tankless Water Heater
Community Details
- First Service Residential Association
Ownership History
Purchase Details
Home Financials for this Owner
Home Financials are based on the most recent Mortgage that was taken out on this home.Purchase Details
Home Financials for this Owner
Home Financials are based on the most recent Mortgage that was taken out on this home.Purchase Details
Home Financials for this Owner
Home Financials are based on the most recent Mortgage that was taken out on this home.Purchase Details
Similar Homes in Downingtown, PA
Home Values in the Area
Average Home Value in this Area
Purchase History
| Date | Type | Sale Price | Title Company |
|---|---|---|---|
| Deed | $389,500 | Trident Land Transfer | |
| Deed | $235,000 | Weichert Closing Services Co | |
| Deed | $232,500 | None Available | |
| Deed | $264,315 | None Available |
Mortgage History
| Date | Status | Loan Amount | Loan Type |
|---|---|---|---|
| Open | $300,000 | New Conventional | |
| Previous Owner | $218,665 | FHA |
Property History
| Date | Event | Price | Change | Sq Ft Price |
|---|---|---|---|---|
| 04/12/2024 04/12/24 | Sold | $389,500 | +5.3% | $205 / Sq Ft |
| 03/03/2024 03/03/24 | Pending | -- | -- | -- |
| 02/27/2024 02/27/24 | For Sale | $369,900 | +57.4% | $194 / Sq Ft |
| 05/31/2019 05/31/19 | Sold | $235,000 | -2.1% | $123 / Sq Ft |
| 05/01/2019 05/01/19 | Pending | -- | -- | -- |
| 04/26/2019 04/26/19 | For Sale | $240,000 | -- | $126 / Sq Ft |
Tax History Compared to Growth
Tax History
| Year | Tax Paid | Tax Assessment Tax Assessment Total Assessment is a certain percentage of the fair market value that is determined by local assessors to be the total taxable value of land and additions on the property. | Land | Improvement |
|---|---|---|---|---|
| 2024 | $7,282 | $140,090 | $37,540 | $102,550 |
| 2023 | $7,130 | $140,090 | $37,540 | $102,550 |
| 2022 | $6,771 | $140,090 | $37,540 | $102,550 |
| 2021 | $6,558 | $140,090 | $37,540 | $102,550 |
| 2020 | $6,448 | $140,090 | $37,540 | $102,550 |
| 2019 | $6,329 | $140,090 | $37,540 | $102,550 |
| 2018 | $5,988 | $140,090 | $37,540 | $102,550 |
| 2017 | $5,784 | $140,090 | $37,540 | $102,550 |
| 2016 | $4,439 | $140,090 | $37,540 | $102,550 |
| 2015 | $4,439 | $140,090 | $37,540 | $102,550 |
| 2014 | $4,439 | $140,090 | $37,540 | $102,550 |
Agents Affiliated with this Home
-
Chip Schmoyer

Seller's Agent in 2024
Chip Schmoyer
Iron Valley Real Estate Legacy
(610) 573-1301
1 in this area
110 Total Sales
-
nonmember nonmember
n
Buyer's Agent in 2024
nonmember nonmember
NON MBR Office
-
ELIZABETH A. PLATT
E
Seller's Agent in 2019
ELIZABETH A. PLATT
Long & Foster
(610) 742-2832
4 Total Sales
-
Scott Schwade

Buyer's Agent in 2019
Scott Schwade
Keller Williams Realty Group
(215) 837-7634
8 Total Sales
Map
Source: Greater Lehigh Valley REALTORS®
MLS Number: 733650
APN: 39-004-0568.0000
- 2751 Fynamore Ln
- 2664 Tinsbury Ln
- 2662 Tisbury Ln
- 2929 Honeymead Rd
- 213 Pullman Cir
- 206 John Stevens Dr
- 100 Broad St
- 115 Brinton Dr
- 2303 Warren Ave
- 324 Barley Sheaf Rd
- 1515 Fox Run Dr
- 2536 Dupont St
- 10 Vinebury Ln
- 8 Wakefield Dr
- 1500 Hillcrest Ln
- 1806 Crest Dr
- 214 Andrew Rd
- 2745 N Barley Sheaf Rd
- 346 Andrew Rd
- 130 Bridle Path Ln
