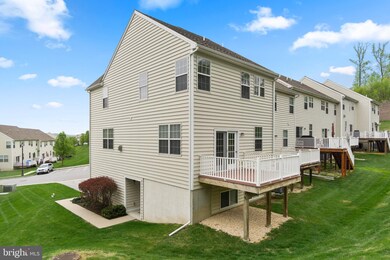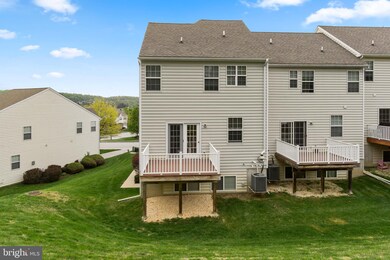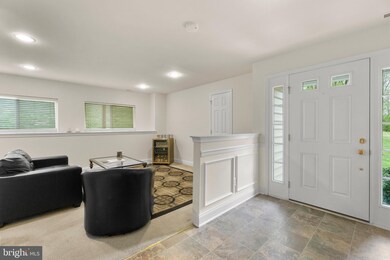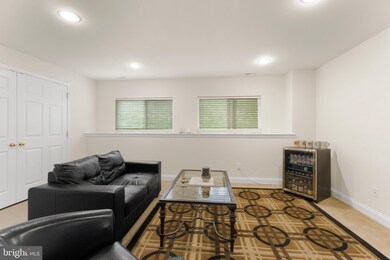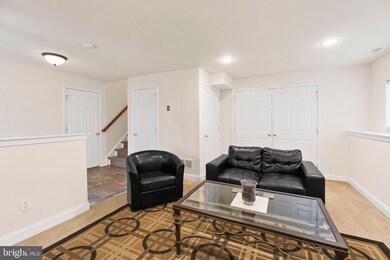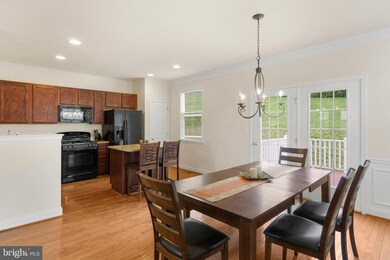
2782 Shelburne Rd Unit 164W Downingtown, PA 19335
East Fallowfield NeighborhoodHighlights
- Deck
- 2 Car Direct Access Garage
- Central Air
- Wood Flooring
- Living Room
- Hot Water Heating System
About This Home
As of April 2024Spacious End unit Townhome with a bright a open floor plan. Entry level includes a finished basement suitable for separate living space and entry from a 2 car garage and 4 car parking driveway. Main level accented w/hardwood floors and high ceilings. Large Living room with many windows, gas fireplace and powder room. Eat in kitchen with stainless steel appliances, granite counter tops and an island with seating. Dining room has sliding doors to composite deck, low maintenance .Enjoy your summer looking at the large yard and greenery. Upper level has 3 large, carpeted bedrooms, The master bedroom has private full bath and ample size walk in closet. Full Bath with tub in hallway. The other 2 bedrooms have plenty of room and closet space. Cable on all floors Conveniently located by Thorndale Train Station without the noise! Close to the Rt 30 bypass, shopping, restaurants and walking trails. HOA fees are reasonable and include ground, lawn, common area maintenance and snow removal. This home clean, maintained and move in ready! Make your appointment for your new home now!
Last Agent to Sell the Property
Long & Foster Real Estate, Inc. License #RS319939 Listed on: 04/26/2019

Townhouse Details
Home Type
- Townhome
Year Built
- Built in 2009
Lot Details
- 953 Sq Ft Lot
- Property is in good condition
HOA Fees
- $140 Monthly HOA Fees
Parking
- 2 Car Direct Access Garage
- 4 Open Parking Spaces
- Front Facing Garage
- Garage Door Opener
- Driveway
- On-Street Parking
Home Design
- Shingle Roof
- Aluminum Siding
- Vinyl Siding
Interior Spaces
- 1,904 Sq Ft Home
- Gas Fireplace
- Living Room
- Basement Fills Entire Space Under The House
- Laundry on main level
Flooring
- Wood
- Carpet
Bedrooms and Bathrooms
- 3 Bedrooms
Outdoor Features
- Deck
Schools
- Coatesville Area Senior High School
Utilities
- Central Air
- Cooling System Utilizes Natural Gas
- Hot Water Heating System
- 100 Amp Service
- Natural Gas Water Heater
Community Details
- Association fees include common area maintenance, lawn care front, lawn care side, lawn maintenance, lawn care rear, snow removal
- First Service Residential Connect HOA, Phone Number (800) 870-0010
- Mews At Bailey Station Subdivision
Listing and Financial Details
- Tax Lot 0568
- Assessor Parcel Number 39-04 -0568
Ownership History
Purchase Details
Home Financials for this Owner
Home Financials are based on the most recent Mortgage that was taken out on this home.Purchase Details
Home Financials for this Owner
Home Financials are based on the most recent Mortgage that was taken out on this home.Purchase Details
Home Financials for this Owner
Home Financials are based on the most recent Mortgage that was taken out on this home.Purchase Details
Similar Homes in Downingtown, PA
Home Values in the Area
Average Home Value in this Area
Purchase History
| Date | Type | Sale Price | Title Company |
|---|---|---|---|
| Deed | $389,500 | Trident Land Transfer | |
| Deed | $235,000 | Weichert Closing Services Co | |
| Deed | $232,500 | None Available | |
| Deed | $264,315 | None Available |
Mortgage History
| Date | Status | Loan Amount | Loan Type |
|---|---|---|---|
| Open | $300,000 | New Conventional | |
| Previous Owner | $218,665 | FHA |
Property History
| Date | Event | Price | Change | Sq Ft Price |
|---|---|---|---|---|
| 04/12/2024 04/12/24 | Sold | $389,500 | +5.3% | $205 / Sq Ft |
| 03/03/2024 03/03/24 | Pending | -- | -- | -- |
| 02/27/2024 02/27/24 | For Sale | $369,900 | +57.4% | $194 / Sq Ft |
| 05/31/2019 05/31/19 | Sold | $235,000 | -2.1% | $123 / Sq Ft |
| 05/01/2019 05/01/19 | Pending | -- | -- | -- |
| 04/26/2019 04/26/19 | For Sale | $240,000 | -- | $126 / Sq Ft |
Tax History Compared to Growth
Tax History
| Year | Tax Paid | Tax Assessment Tax Assessment Total Assessment is a certain percentage of the fair market value that is determined by local assessors to be the total taxable value of land and additions on the property. | Land | Improvement |
|---|---|---|---|---|
| 2024 | $7,282 | $140,090 | $37,540 | $102,550 |
| 2023 | $7,130 | $140,090 | $37,540 | $102,550 |
| 2022 | $6,771 | $140,090 | $37,540 | $102,550 |
| 2021 | $6,558 | $140,090 | $37,540 | $102,550 |
| 2020 | $6,448 | $140,090 | $37,540 | $102,550 |
| 2019 | $6,329 | $140,090 | $37,540 | $102,550 |
| 2018 | $5,988 | $140,090 | $37,540 | $102,550 |
| 2017 | $5,784 | $140,090 | $37,540 | $102,550 |
| 2016 | $4,439 | $140,090 | $37,540 | $102,550 |
| 2015 | $4,439 | $140,090 | $37,540 | $102,550 |
| 2014 | $4,439 | $140,090 | $37,540 | $102,550 |
Agents Affiliated with this Home
-
Chip Schmoyer

Seller's Agent in 2024
Chip Schmoyer
Iron Valley Real Estate Legacy
(610) 573-1301
1 in this area
110 Total Sales
-
nonmember nonmember
n
Buyer's Agent in 2024
nonmember nonmember
NON MBR Office
-
ELIZABETH A. PLATT
E
Seller's Agent in 2019
ELIZABETH A. PLATT
Long & Foster
(610) 742-2832
4 Total Sales
-
Scott Schwade

Buyer's Agent in 2019
Scott Schwade
Keller Williams Realty Group
(215) 837-7634
8 Total Sales
Map
Source: Bright MLS
MLS Number: PACT476524
APN: 39-004-0568.0000
- 2751 Fynamore Ln
- 2664 Tinsbury Ln
- 2662 Tisbury Ln
- 2929 Honeymead Rd
- 213 Pullman Cir
- 206 John Stevens Dr
- 100 Broad St
- 115 Brinton Dr
- 2303 Warren Ave
- 324 Barley Sheaf Rd
- 1515 Fox Run Dr
- 2536 Dupont St
- 10 Vinebury Ln
- 8 Wakefield Dr
- 1500 Hillcrest Ln
- 1806 Crest Dr
- 214 Andrew Rd
- 2745 N Barley Sheaf Rd
- 346 Andrew Rd
- 130 Bridle Path Ln

