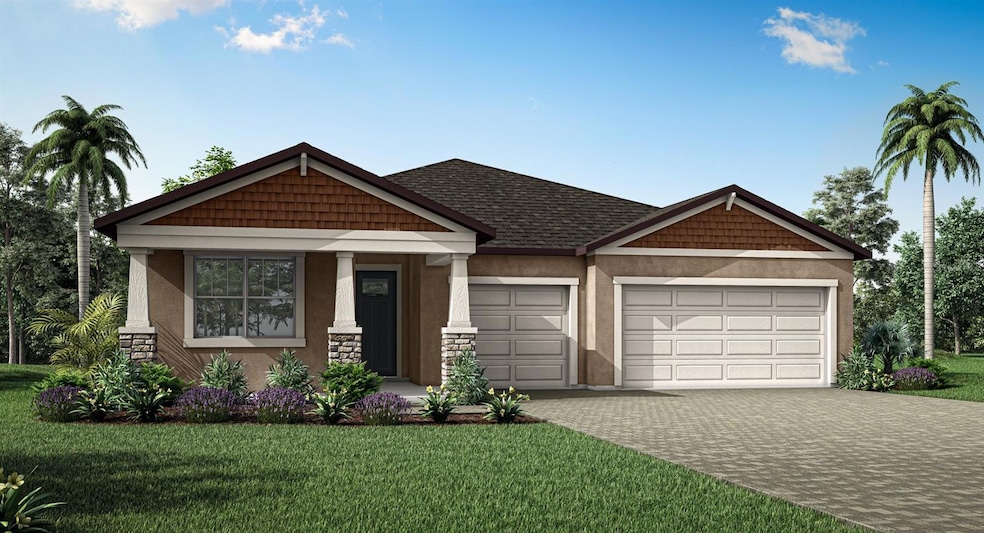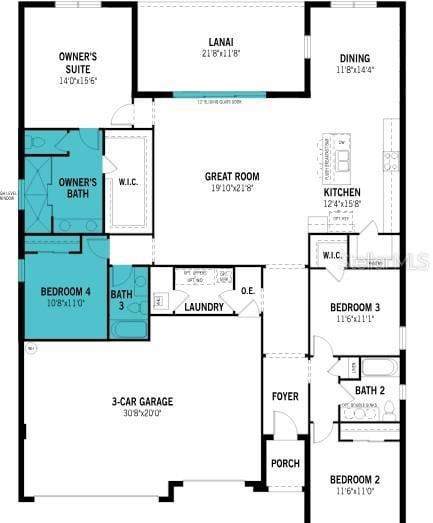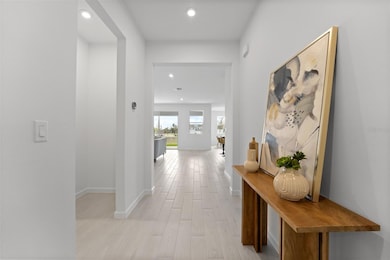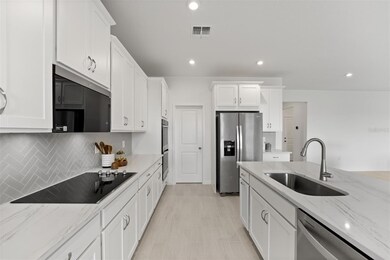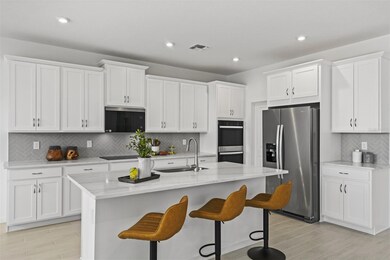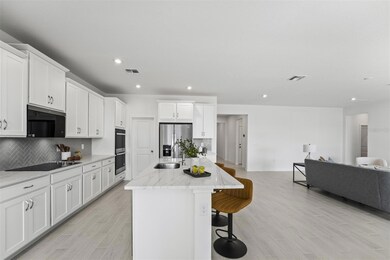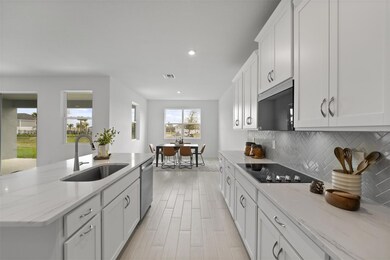2782 Sweet Acacia Dr Clermont, FL 34711
Estimated payment $3,996/month
Highlights
- Fitness Center
- Gated Community
- Clubhouse
- Under Construction
- Open Floorplan
- Main Floor Primary Bedroom
About This Home
Under Construction. This Glacier Bay offers thoughtfully designed single-story living with 4 bedrooms (flex room upgraded to the 4th bedroom), 3 bathrooms (instead of 2.5) and a 3-car garage. A walk-in pantry enhances the open, flowing space and connectedness of the kitchen and dining area. The covered lanai provides excellent outdoor living space. The primary room has a large walk-in closet and linen storage.
Listing Agent
Amanda Warren
MATTAMY REAL ESTATE SERVICES Brokerage Phone: 407-440-1760 License #3299929 Listed on: 11/06/2025
Open House Schedule
-
Saturday, November 15, 202510:00 am to 5:00 pm11/15/2025 10:00:00 AM +00:0011/15/2025 5:00:00 PM +00:00Please visit sales center 2771 Sweet Acacia Drive, Clermont FL 34711 to tour this home or call 407-930-9493 with questions.Add to Calendar
-
Sunday, November 16, 202512:00 to 5:00 pm11/16/2025 12:00:00 PM +00:0011/16/2025 5:00:00 PM +00:00Please visit sales center 2771 Sweet Acacia Drive, Clermont FL 34711 to tour this home or call 407-930-9493 with questions.Add to Calendar
Home Details
Home Type
- Single Family
Year Built
- Built in 2025 | Under Construction
Lot Details
- 7,201 Sq Ft Lot
- South Facing Home
- Landscaped with Trees
- Property is zoned RES-1
HOA Fees
- $121 Monthly HOA Fees
Parking
- 3 Car Attached Garage
- Driveway
Home Design
- Home is estimated to be completed on 2/17/26
- Slab Foundation
- Shingle Roof
- Block Exterior
- Stucco
Interior Spaces
- 2,278 Sq Ft Home
- Open Floorplan
- High Ceiling
- Sliding Doors
- Great Room
- Family Room Off Kitchen
- Combination Dining and Living Room
- Bonus Room
Kitchen
- Eat-In Kitchen
- Walk-In Pantry
- Range
- Microwave
- Dishwasher
- Stone Countertops
- Disposal
Flooring
- Carpet
- Tile
Bedrooms and Bathrooms
- 4 Bedrooms
- Primary Bedroom on Main
- Walk-In Closet
- 3 Full Bathrooms
Laundry
- Laundry Room
- Dryer
- Washer
Outdoor Features
- Covered Patio or Porch
- Exterior Lighting
Schools
- Grassy Lake Elementary School
- Windy Hill Middle School
- East Ridge High School
Utilities
- Central Heating and Cooling System
- Thermostat
- Underground Utilities
- Electric Water Heater
- High Speed Internet
- Phone Available
- Cable TV Available
Listing and Financial Details
- Home warranty included in the sale of the property
- Visit Down Payment Resource Website
- Tax Lot 1063
- Assessor Parcel Number 27-22-26-0207-000-10630
Community Details
Overview
- Association fees include pool, ground maintenance
- Tamara Nunez Association, Phone Number (407) 781-1400
- Visit Association Website
- Built by Mattamy Homes
- Waterbrooke Phase 6 Subdivision, Glacier Bay Floorplan
Recreation
- Community Playground
- Fitness Center
- Community Pool
- Park
- Dog Park
- Trails
Additional Features
- Clubhouse
- Gated Community
Map
Home Values in the Area
Average Home Value in this Area
Property History
| Date | Event | Price | List to Sale | Price per Sq Ft |
|---|---|---|---|---|
| 11/06/2025 11/06/25 | For Sale | $617,078 | -- | $271 / Sq Ft |
Source: Stellar MLS
MLS Number: O6358563
- 2778 Sweet Acacia Dr
- 2774 Sweet Acacia Dr
- 2770 Sweet Acacia Dr
- 2799 Sweet Acacia Dr
- 2803 Sweet Acacia Dr
- 3520 Banana Shrub Blvd
- 16103 Denham Ct
- 2587 Chickasaw Plum Loop
- 16434 Meredrew Ln
- 2552 Chickasaw Plum Loop
- 16047 Lanesboro Ct
- 16017 Johns Lake Rd
- 16012 Lanesboro Ct
- 2681 Spider Lily Ct
- 2585 Royal Jasmine Ct
- 16300 Johns Lake Rd
- 3280 Canna Lily Place
- 3216 Canna Lily Place
- 17064 Secret Hollow Loop
- 3184 Canna Lily Place
- 16019 Horizon Ct
- 2581 Royal Jasmine Ct
- 3134 River Springs Blvd
- 16413 Good Hearth Blvd
- 3825 Quaint Ln Unit F
- 3205 White Blossom Ln
- 13550 Laranja St
- 1940 Valencia Blossom St
- 13320 Magnolia Valley Dr
- 2069 Valencia Blossom St
- 13600 Hartle Groves Place
- 2925 White Magnolia Loop
- 3459 Current Ave
- 17301 Promenade Dr
- 3677 Serena Ln
- 13338 Fountainbleau Dr
- 13600 Hilltop Groves Blvd
- 4532 Gliding Wave St
- 14816 Windy Mt Cir
- 14915 Windy Mt Cir
