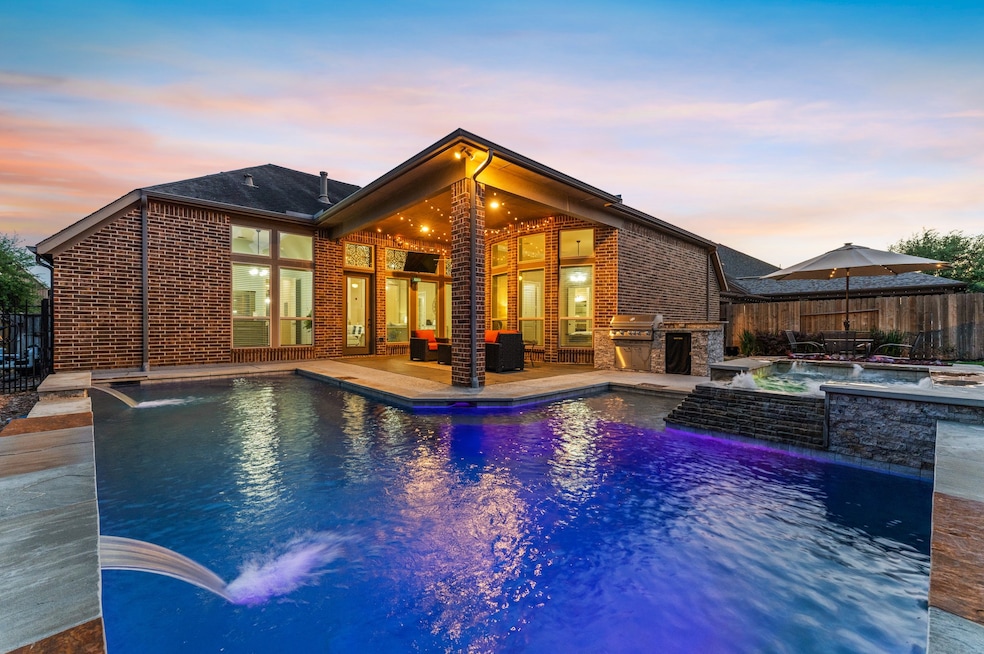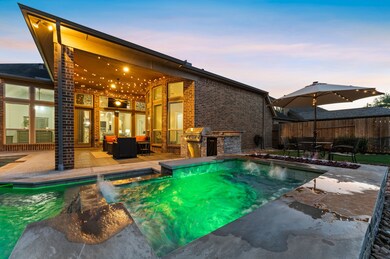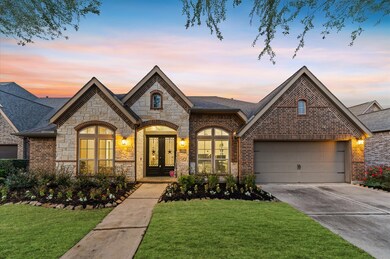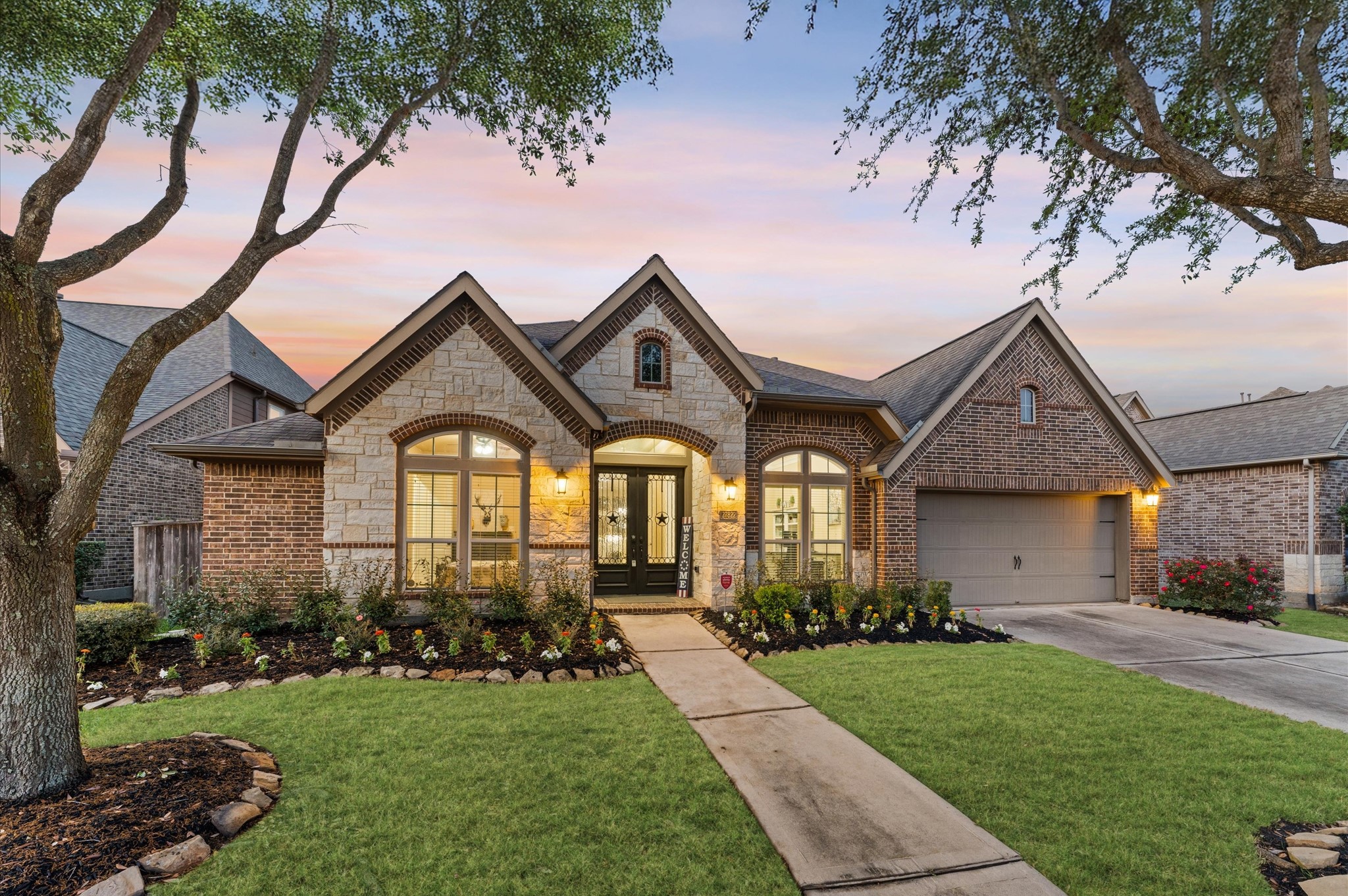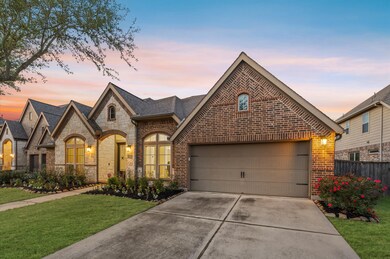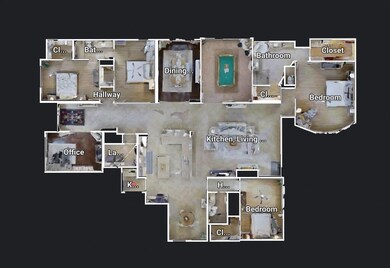
27822 Arbury Crest Ct Katy, TX 77494
Southwest Cinco Ranch NeighborhoodHighlights
- Golf Course Community
- Tennis Courts
- Deck
- Jenks Elementary School Rated A
- Heated In Ground Pool
- 3-minute walk to Cinco Ranch Park at Bandera Glen
About This Home
As of May 2025From the beautifully landscaped front yard and to the amazing backyard with Swimming pool, Outdoor Kitchen, Covered Patio, Fire pitch and more! A bright study with French doors and a grand dining area with soaring ceilings set the tone for sophistication. The kitchen is a chef’s dream—granite countertops, stylish backsplash, stainless steel appliances, and a cozy island that opens to the living and breakfast areas. The living room, bathed in natural light, features a warm fireplace and backyard views. The game room adds extra space for fun and relaxation. The primary suite is a retreat with elegant wood flooring, wide windows, and a spa-like bath with a soaking tub, separate shower, and a walk-in closet. Step outside to your private oasis— a covered patio with ambient lighting, a TV, a pool, and a BBQ area perfect for gatherings. A home designed for comfort and unforgettable moments—don’t miss it!
Last Agent to Sell the Property
Houston Elite Properties LLC License #0637137 Listed on: 04/02/2025
Last Buyer's Agent
Nonmls
Houston Association of REALTORS
Home Details
Home Type
- Single Family
Est. Annual Taxes
- $16,061
Year Built
- Built in 2014
Lot Details
- 9,322 Sq Ft Lot
- Cul-De-Sac
- South Facing Home
- Back Yard Fenced
- Sprinkler System
HOA Fees
- $104 Monthly HOA Fees
Parking
- 3 Car Attached Garage
- Tandem Garage
- Garage Door Opener
- Driveway
Home Design
- Traditional Architecture
- Brick Exterior Construction
- Slab Foundation
- Composition Roof
- Wood Siding
- Cement Siding
- Stone Siding
- Radiant Barrier
Interior Spaces
- 3,495 Sq Ft Home
- 1-Story Property
- High Ceiling
- Ceiling Fan
- Gas Fireplace
- Window Treatments
- Formal Entry
- Family Room Off Kitchen
- Breakfast Room
- Dining Room
- Home Office
- Game Room
- Washer and Gas Dryer Hookup
Kitchen
- Breakfast Bar
- Butlers Pantry
- <<doubleOvenToken>>
- Gas Oven
- Gas Cooktop
- <<microwave>>
- Dishwasher
- Granite Countertops
- Disposal
Flooring
- Carpet
- Laminate
- Tile
Bedrooms and Bathrooms
- 4 Bedrooms
- 3 Full Bathrooms
- Double Vanity
Home Security
- Security System Owned
- Fire and Smoke Detector
Eco-Friendly Details
- Energy-Efficient Windows with Low Emissivity
- Energy-Efficient Exposure or Shade
- Energy-Efficient HVAC
- Energy-Efficient Insulation
- Energy-Efficient Thermostat
- Ventilation
Pool
- Heated In Ground Pool
- Spa
Outdoor Features
- Tennis Courts
- Deck
- Covered patio or porch
Schools
- Jenks Elementary School
- Adams Junior High School
- Jordan High School
Utilities
- Zoned Heating and Cooling
- Heating System Uses Gas
- Programmable Thermostat
Community Details
Overview
- Cinco Ranch Residential Assoc. 2 Association, Phone Number (281) 394-7195
- Cinco Ranch Northwest Sec 10 Subdivision
Recreation
- Golf Course Community
- Tennis Courts
- Community Basketball Court
- Pickleball Courts
- Community Pool
- Park
Ownership History
Purchase Details
Home Financials for this Owner
Home Financials are based on the most recent Mortgage that was taken out on this home.Purchase Details
Home Financials for this Owner
Home Financials are based on the most recent Mortgage that was taken out on this home.Purchase Details
Purchase Details
Purchase Details
Purchase Details
Similar Homes in Katy, TX
Home Values in the Area
Average Home Value in this Area
Purchase History
| Date | Type | Sale Price | Title Company |
|---|---|---|---|
| Deed | -- | Fidelity National Title | |
| Deed | -- | Stewart Title Company | |
| Deed | -- | -- | |
| Deed | -- | -- | |
| Deed | -- | -- | |
| Deed | -- | -- |
Mortgage History
| Date | Status | Loan Amount | Loan Type |
|---|---|---|---|
| Open | $696,350 | New Conventional | |
| Previous Owner | $200,000 | New Conventional | |
| Previous Owner | $275,000 | New Conventional | |
| Previous Owner | $60,000 | Commercial | |
| Closed | $0 | Purchase Money Mortgage |
Property History
| Date | Event | Price | Change | Sq Ft Price |
|---|---|---|---|---|
| 05/05/2025 05/05/25 | Sold | -- | -- | -- |
| 04/09/2025 04/09/25 | Pending | -- | -- | -- |
| 04/02/2025 04/02/25 | For Sale | $735,000 | +3.5% | $210 / Sq Ft |
| 05/01/2023 05/01/23 | Sold | -- | -- | -- |
| 03/29/2023 03/29/23 | Pending | -- | -- | -- |
| 03/22/2023 03/22/23 | For Sale | $710,000 | 0.0% | $203 / Sq Ft |
| 03/16/2023 03/16/23 | Pending | -- | -- | -- |
| 03/08/2023 03/08/23 | For Sale | $710,000 | -- | $203 / Sq Ft |
Tax History Compared to Growth
Tax History
| Year | Tax Paid | Tax Assessment Tax Assessment Total Assessment is a certain percentage of the fair market value that is determined by local assessors to be the total taxable value of land and additions on the property. | Land | Improvement |
|---|---|---|---|---|
| 2023 | $14,244 | $514,382 | $0 | $590,163 |
| 2022 | $11,456 | $467,620 | $17,460 | $450,160 |
| 2021 | $11,710 | $425,110 | $77,180 | $347,930 |
| 2020 | $12,576 | $442,490 | $77,180 | $365,310 |
| 2019 | $12,728 | $419,990 | $77,180 | $342,810 |
| 2018 | $13,246 | $426,800 | $77,180 | $349,620 |
| 2017 | $12,544 | $397,130 | $77,180 | $319,950 |
| 2016 | $13,556 | $429,180 | $77,180 | $352,000 |
| 2015 | $7,771 | $410,860 | $77,180 | $333,680 |
| 2014 | $1,060 | $50,000 | $50,000 | $0 |
Agents Affiliated with this Home
-
Claire Liang
C
Seller's Agent in 2025
Claire Liang
Houston Elite Properties LLC
(713) 299-2883
26 in this area
457 Total Sales
-
N
Buyer's Agent in 2025
Nonmls
Houston Association of REALTORS
-
Michael Creedon
M
Seller's Agent in 2023
Michael Creedon
Texas Signature Realty
(713) 927-8631
1 in this area
13 Total Sales
-
Nathan Wang
N
Buyer's Agent in 2023
Nathan Wang
Houston Elite Properties LLC
(281) 639-1118
3 in this area
45 Total Sales
Map
Source: Houston Association of REALTORS®
MLS Number: 10251438
APN: 2279-10-001-0310-914
- 27803 Indigo Pointe Ln
- 27718 Merchant Hills Ln
- 3314 Flint Valley Ln
- 27615 Brentsprings Run Ln
- 2918 Chapel Rock Ct
- 27834 Astoria Brook Ln
- 3339 Flint Valley Ln
- 3302 Indigo Acres Ct
- 27619 Dalton Bluff Ct
- 2710 Indigo Manor Ln
- TBD Rose Ln
- 28310 Rose Ln
- 27419 Overland Gap Ct
- 2714 Carriage Hollow Ln
- 3446 Smart Sands Ln
- 27615 Sierra Willow Way
- 3519 Satton Ranch Ln
- 27514 Stonebrook Manor Ln
- 28403 Hannahs Harbor Ln
- 2818 Dogwood Terrace Ln
