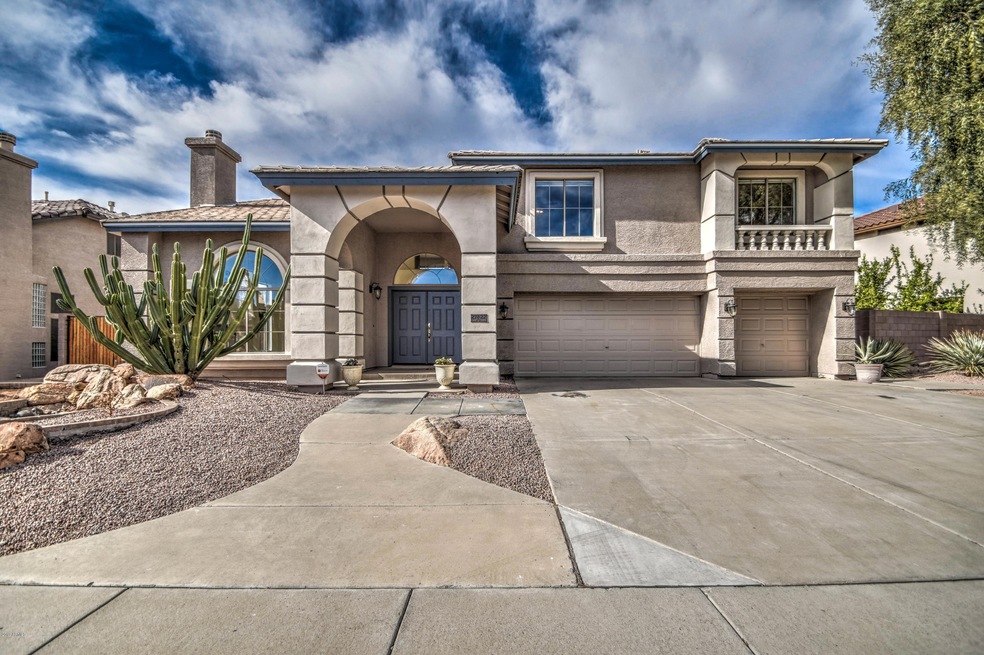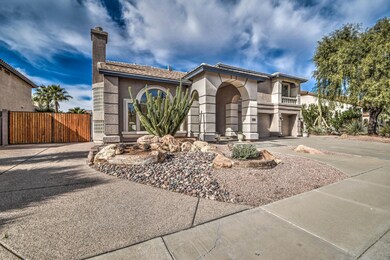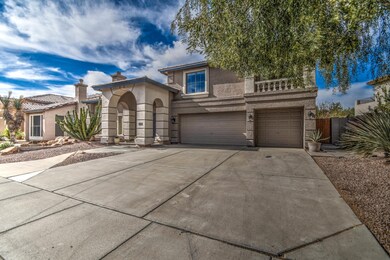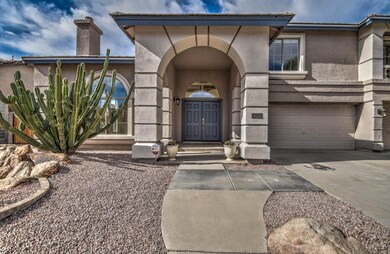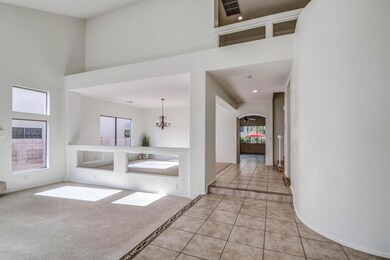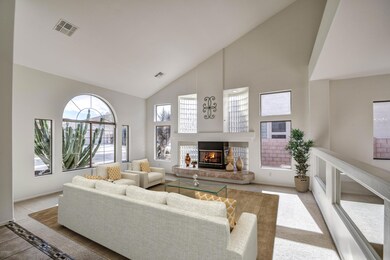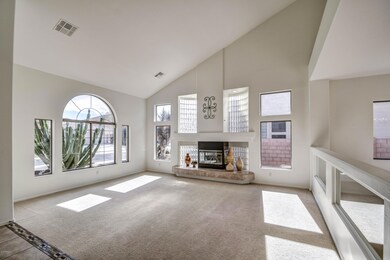
27822 N 47th St Cave Creek, AZ 85331
Desert View NeighborhoodHighlights
- Play Pool
- RV Gated
- Fireplace in Primary Bedroom
- Horseshoe Trails Elementary School Rated A
- Gated Community
- Contemporary Architecture
About This Home
As of March 2019EXCEPTIONAL VALUE in the beautiful gated community of Diamond Creek in Cave Creek - featuring 5 bedrooms, 3.5 baths, loft and den w/custom built-in's! Formal living and dining rooms with tons of natural light. Large, open kitchen sparkles with granite counters, island w/built-in cooktop, built-in microwave, SS double ovens and a NEW SS dishwasher. The downstairs bedroom, with its own private bath, is perfect for guests or as an in-law suite. 4 bdrms upstairs, including large master suite with two walk-in closets, 2-way gas fireplace, and large ensuite bath. Spacious loft with surround sound and a custom built-in entertainment center - space for 3 TV's! Check out the separate driveway to the backyard – RV gate and 54' x 15' concrete pad for your toys! Plenty of built-in storage in the 3-car garage! New roof and exterior paint in 2016! Mature backyard featuring a PebbleSheen play pool, custom pavers, extended covered patio and a fenced dog run! Close to schools, shopping and just minutes to Desert Ridge Marketplace and the 101 freeway!
Special Features Include:
Separate driveway to backyard with RV gate and 54' x 15' concrete pad
New roof and new exterior paint in 2016
Upstairs A/C unit replaced in 2016
Two gas fireplaces
New stainless steel Maytag dishwasher
Cherry cabinets
Prewired for surround sound in loft
Water softener and R/O system
Den with custom built-in cabinets and utility sink
Large loft with custom built-in entertainment center
Two walk-in closets in master
Pebble Sheen play pool
Custom paved patio
Prewired for dish network
3-car garage with built-in storage
Cave Creek School District
Home Details
Home Type
- Single Family
Est. Annual Taxes
- $3,429
Year Built
- Built in 2000
Lot Details
- 9,999 Sq Ft Lot
- Private Streets
- Desert faces the front and back of the property
- Block Wall Fence
- Front and Back Yard Sprinklers
- Sprinklers on Timer
- Private Yard
- Grass Covered Lot
HOA Fees
- $55 Monthly HOA Fees
Parking
- 3 Car Direct Access Garage
- Garage Door Opener
- RV Gated
Home Design
- Contemporary Architecture
- Wood Frame Construction
- Tile Roof
- Concrete Roof
- Stucco
Interior Spaces
- 4,461 Sq Ft Home
- 2-Story Property
- Vaulted Ceiling
- Ceiling Fan
- Two Way Fireplace
- Gas Fireplace
- Double Pane Windows
- Solar Screens
- Living Room with Fireplace
- 2 Fireplaces
- Security System Owned
Kitchen
- Eat-In Kitchen
- Breakfast Bar
- Built-In Microwave
- Kitchen Island
- Granite Countertops
Flooring
- Carpet
- Laminate
- Tile
Bedrooms and Bathrooms
- 5 Bedrooms
- Fireplace in Primary Bedroom
- Primary Bathroom is a Full Bathroom
- 3.5 Bathrooms
- Dual Vanity Sinks in Primary Bathroom
- Bathtub With Separate Shower Stall
Outdoor Features
- Play Pool
- Covered patio or porch
- Outdoor Storage
Schools
- Horseshoe Trails Elementary School
- Sonoran Trails Middle School
- Cactus Shadows High School
Utilities
- Refrigerated Cooling System
- Heating System Uses Natural Gas
- Water Softener
- High Speed Internet
- Cable TV Available
Listing and Financial Details
- Tax Lot 72
- Assessor Parcel Number 212-18-097
Community Details
Overview
- Association fees include ground maintenance, street maintenance
- First Service Association, Phone Number (480) 551-4300
- Built by HANCOCK HOMES
- Diamond Creek Subdivision
Security
- Gated Community
Ownership History
Purchase Details
Purchase Details
Home Financials for this Owner
Home Financials are based on the most recent Mortgage that was taken out on this home.Purchase Details
Purchase Details
Home Financials for this Owner
Home Financials are based on the most recent Mortgage that was taken out on this home.Purchase Details
Home Financials for this Owner
Home Financials are based on the most recent Mortgage that was taken out on this home.Purchase Details
Home Financials for this Owner
Home Financials are based on the most recent Mortgage that was taken out on this home.Purchase Details
Home Financials for this Owner
Home Financials are based on the most recent Mortgage that was taken out on this home.Map
Similar Homes in Cave Creek, AZ
Home Values in the Area
Average Home Value in this Area
Purchase History
| Date | Type | Sale Price | Title Company |
|---|---|---|---|
| Quit Claim Deed | -- | None Listed On Document | |
| Interfamily Deed Transfer | -- | Accommodation | |
| Interfamily Deed Transfer | -- | Driggs Title Agency Inc | |
| Interfamily Deed Transfer | -- | Driggs Title Agency Inc | |
| Interfamily Deed Transfer | -- | None Available | |
| Warranty Deed | $549,000 | First American Title Ins Co | |
| Warranty Deed | $479,000 | Lawyers Title Insurance Corp | |
| Warranty Deed | -- | Lawyers Title Insurance Corp | |
| Warranty Deed | $335,219 | First American Title | |
| Warranty Deed | -- | First American Title |
Mortgage History
| Date | Status | Loan Amount | Loan Type |
|---|---|---|---|
| Previous Owner | $365,000 | New Conventional | |
| Previous Owner | $375,000 | New Conventional | |
| Previous Owner | $400,000 | New Conventional | |
| Previous Owner | $160,000 | Credit Line Revolving | |
| Previous Owner | $547,000 | Unknown | |
| Previous Owner | $100,000 | Credit Line Revolving | |
| Previous Owner | $174,800 | Credit Line Revolving | |
| Previous Owner | $383,200 | New Conventional | |
| Previous Owner | $250,000 | Credit Line Revolving | |
| Previous Owner | $262,000 | New Conventional | |
| Closed | $56,450 | No Value Available | |
| Closed | $71,850 | No Value Available |
Property History
| Date | Event | Price | Change | Sq Ft Price |
|---|---|---|---|---|
| 12/12/2022 12/12/22 | Rented | $4,300 | 0.0% | -- |
| 12/07/2022 12/07/22 | Price Changed | $4,300 | -4.4% | $1 / Sq Ft |
| 11/16/2022 11/16/22 | Price Changed | $4,500 | -2.2% | $1 / Sq Ft |
| 11/07/2022 11/07/22 | Price Changed | $4,600 | -4.2% | $1 / Sq Ft |
| 10/28/2022 10/28/22 | Price Changed | $4,800 | -4.0% | $1 / Sq Ft |
| 10/19/2022 10/19/22 | For Rent | $5,000 | 0.0% | -- |
| 03/15/2019 03/15/19 | Sold | $549,000 | -3.5% | $123 / Sq Ft |
| 01/24/2019 01/24/19 | Pending | -- | -- | -- |
| 01/18/2019 01/18/19 | For Sale | $569,000 | -- | $128 / Sq Ft |
Tax History
| Year | Tax Paid | Tax Assessment Tax Assessment Total Assessment is a certain percentage of the fair market value that is determined by local assessors to be the total taxable value of land and additions on the property. | Land | Improvement |
|---|---|---|---|---|
| 2025 | $3,874 | $58,682 | -- | -- |
| 2024 | $3,686 | $43,493 | -- | -- |
| 2023 | $3,686 | $72,670 | $14,530 | $58,140 |
| 2022 | $3,151 | $55,700 | $11,140 | $44,560 |
| 2021 | $3,358 | $54,160 | $10,830 | $43,330 |
| 2020 | $3,281 | $50,110 | $10,020 | $40,090 |
| 2019 | $3,165 | $47,530 | $9,500 | $38,030 |
| 2018 | $3,429 | $46,450 | $9,290 | $37,160 |
| 2017 | $3,313 | $44,820 | $8,960 | $35,860 |
| 2016 | $3,267 | $46,050 | $9,210 | $36,840 |
| 2015 | $2,957 | $41,570 | $8,310 | $33,260 |
Source: Arizona Regional Multiple Listing Service (ARMLS)
MLS Number: 5870031
APN: 212-18-097
- 4602 E Oberlin Way
- 4530 E White Feather Ln
- 4615 E Bent Tree Dr
- 4512 E Oberlin Way
- 4958 E Desert Vista Trail
- 28216 N 44th Place
- 4462 E Dale Ln
- 4516 E Madre Del Oro Dr
- 28802 N 45th St
- 4944 E Dale Ln
- 5921 E Silver Sage Ln
- 4966 E Juana Ct
- 4960 E Dale Ln
- 28617 N 50th Place
- 4220 E Luther Ln
- 26803 N 45th Place
- 28408 N 52nd Way
- 27435 N 42nd St
- 4150 E Dynamite Blvd
- 5133 E Juana Ct
