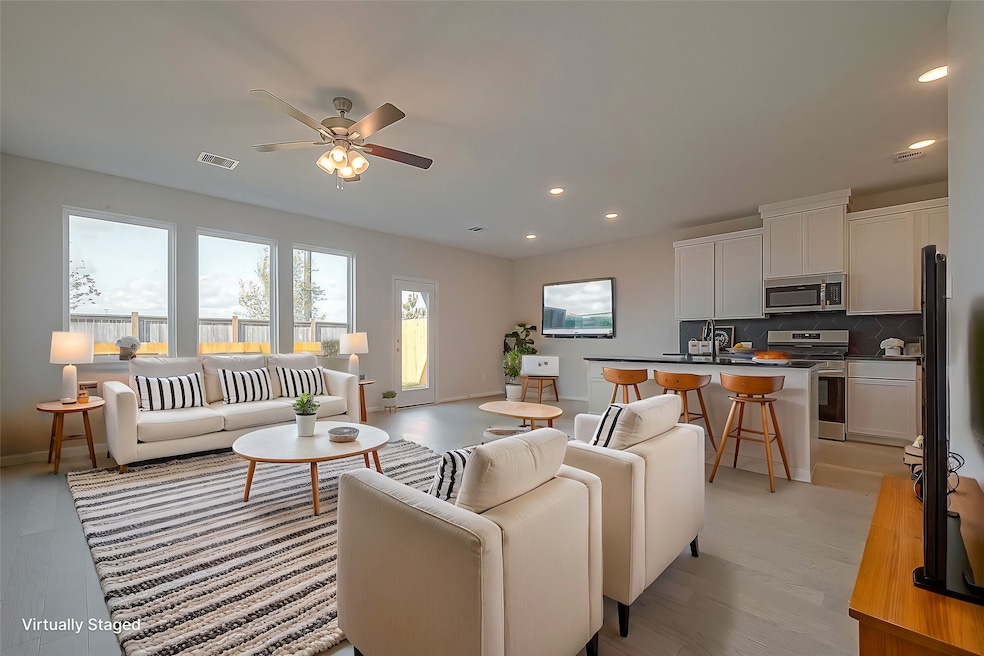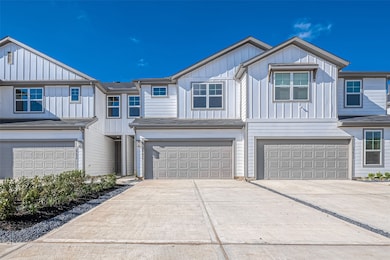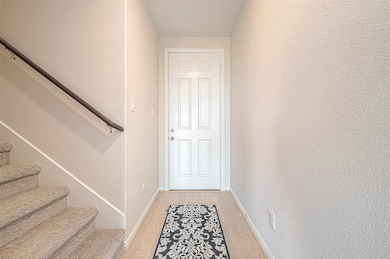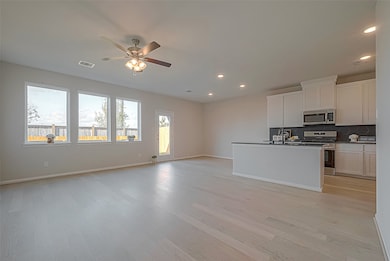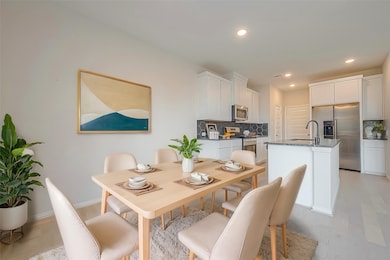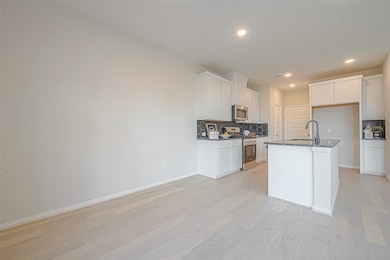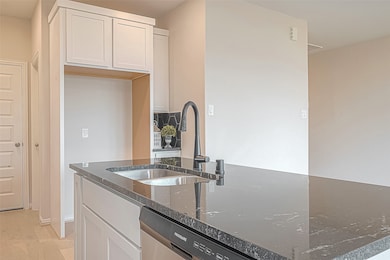Highlights
- Traditional Architecture
- Walk-In Pantry
- 2 Car Attached Garage
- Bryant Elementary School Rated A
- Family Room Off Kitchen
- Double Vanity
About This Home
Price is improved! This beautifully designed 3-bedroom, 2.5-bath townhome offers the perfect blend of comfort and style. The open-concept layout seamlessly connects the spacious living area to a gourmet kitchen featuring marble countertops, a gas range, and brand-new stainless steel appliances. The sun-filled primary suite provides a peaceful retreat, complete with a sleek ensuite bath showcasing large-format tile and a walk-in shower. A washer, dryer, and refrigerator—all less than a year old—are included in the lease. Enjoy a low-maintenance backyard, ideal for relaxing. Conveniently located with easy access to I-10 and close to shopping, dining, and entertainment. Tenant will need to enroll Residential Benefits Package ($29.99/mon), which provides HVAC filter delivery every 90 days, general liability protection, and more. Don’t miss this incredible opportunity—schedule your showing today!
Townhouse Details
Home Type
- Townhome
Year Built
- Built in 2023
Lot Details
- 2,040 Sq Ft Lot
Parking
- 2 Car Attached Garage
Home Design
- Traditional Architecture
Interior Spaces
- 1,706 Sq Ft Home
- 2-Story Property
- Ceiling Fan
- Window Treatments
- Family Room Off Kitchen
- Living Room
- Open Floorplan
- Utility Room
Kitchen
- Walk-In Pantry
- Gas Oven
- Gas Range
- Microwave
- Dishwasher
- Kitchen Island
- Disposal
Flooring
- Carpet
- Tile
Bedrooms and Bathrooms
- 3 Bedrooms
- En-Suite Primary Bedroom
- Double Vanity
- Bathtub with Shower
- Separate Shower
Laundry
- Dryer
- Washer
Home Security
Eco-Friendly Details
- ENERGY STAR Qualified Appliances
- Energy-Efficient Windows with Low Emissivity
- Energy-Efficient Thermostat
Schools
- Bryant Elementary School
- Woodcreek Junior High School
- Katy High School
Utilities
- Central Heating and Cooling System
- Heating System Uses Gas
- Programmable Thermostat
Listing and Financial Details
- Property Available on 5/6/25
- Long Term Lease
Community Details
Overview
- One Porch Realty Association
- The Retreat At Kingsland Subdivision
Pet Policy
- No Pets Allowed
Security
- Fire and Smoke Detector
Map
Source: Houston Association of REALTORS®
MLS Number: 17657182
- 27830 Western Creek Ct
- 27915 Western Creek Ct
- 27915 Round Moon Ln
- 1315 Steele Glen Cir
- 27902 Middlewater View Ln
- 1115 Tydeman Ct
- 28106 Middlewater View Ln
- 28110 Middlewater View Ln
- 28111 Middlewater View Ln
- 1414 Trails of Katy Ln
- 1207 Speedwell Ct
- 1834 Fm 1463 Rd
- TBD Marino Rd
- 28402 Middlewater View Ln
- 189 Commerce Pkwy
- 28243 Shorecrest Ln
- 1330 Fm 1463 Rd
- 1219 Posey Ridge Ln
- 1428 Fm 1463 Rd
- 27710 Bering Crossing Dr
- 28310 Buffalo Fork Ln
- 28319 Aperture Ct
- 28522 Cabrera Hill Ln
- 4000 Anserra Trail
- 4000 Anserra Trail Unit D-H
- 4000 Anserra Trail Unit C
- 4000 Anserra Trail Unit B
- 4000 Anserra Trail Unit A-H
- 28419 Aubrey Orchard Ln
- 1435 Wheatley Hill Ln
- 1443 Wheatley Hill Ln
- 1215 Redstone Glen Ln
- 2130 Coyote Run Dr
- 28018 Wind Hawk Dr
- 1315 Jadestone View Ln
- 2422 Monarch Terrace Dr
- 28219 Crossprairie Dr
- 2114 Partridgeberry Ln
- 6727 Patricia Ln
- 2035 Taylor Marie Trail
