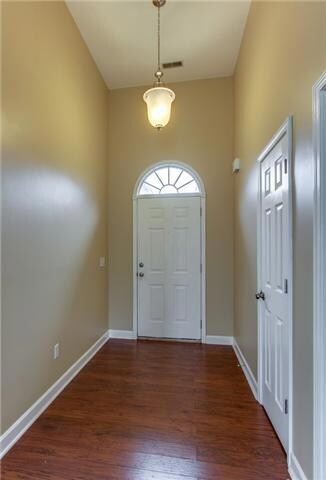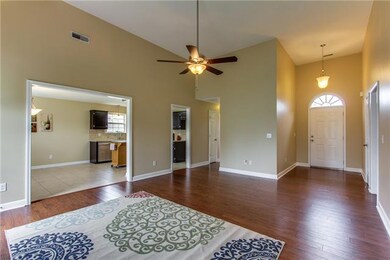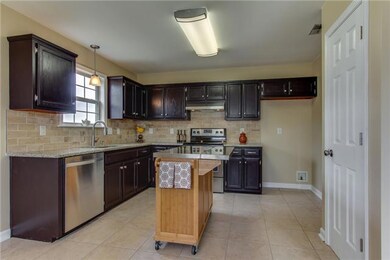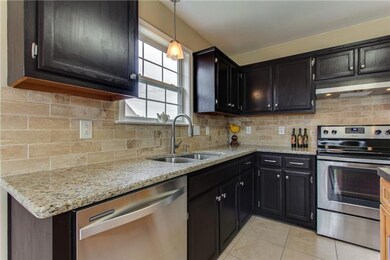
2783 Aston Woods Ln Thompsons Station, TN 37179
Estimated Value: $466,094 - $491,000
Highlights
- Traditional Architecture
- 2 Car Attached Garage
- Cooling Available
- Spring Station Middle School Rated A
- Walk-In Closet
- Patio
About This Home
As of February 2015One level, total renovation! New carpet, appliances, granite, backsplash, windows,remodeled kitchen & baths, new light fixtures, new hinges, hardware, painted inside & out, tankless water heater. Huge bonus room has closet & could be 4th bedroom.
Last Listed By
Zeitlin Sothebys International Realty Brokerage Phone: 6155855656 License # 291844 Listed on: 09/19/2014

Home Details
Home Type
- Single Family
Est. Annual Taxes
- $1,226
Year Built
- Built in 2000
Lot Details
- 10,019 Sq Ft Lot
- Lot Dimensions are 85 x 130
- Partially Fenced Property
Parking
- 2 Car Attached Garage
Home Design
- Traditional Architecture
- Brick Exterior Construction
- Shingle Roof
- Vinyl Siding
Interior Spaces
- 1,942 Sq Ft Home
- Property has 2 Levels
- Ceiling Fan
- Self Contained Fireplace Unit Or Insert
- ENERGY STAR Qualified Windows
- Living Room with Fireplace
- Crawl Space
Kitchen
- Dishwasher
- Disposal
Flooring
- Carpet
- Laminate
- Tile
Bedrooms and Bathrooms
- 3 Main Level Bedrooms
- Walk-In Closet
- 2 Full Bathrooms
Outdoor Features
- Patio
Schools
- Bethesda Elementary School
- Spring Station Middle School
- Summit High School
Utilities
- Cooling Available
- Central Heating
- Heating System Uses Natural Gas
Community Details
- Aston Woods Sec 1 Subdivision
Listing and Financial Details
- Assessor Parcel Number 094154J D 02200 00011154O
Ownership History
Purchase Details
Home Financials for this Owner
Home Financials are based on the most recent Mortgage that was taken out on this home.Purchase Details
Purchase Details
Purchase Details
Home Financials for this Owner
Home Financials are based on the most recent Mortgage that was taken out on this home.Similar Homes in Thompsons Station, TN
Home Values in the Area
Average Home Value in this Area
Purchase History
| Date | Buyer | Sale Price | Title Company |
|---|---|---|---|
| Wagner Erin Tracey | $221,000 | Southland Title & Escrow Co | |
| Hosfield Herald Dean | $182,000 | Homeland Title Llc | |
| Secretary Of Housing & Urban Development | $208,358 | None Available | |
| Anderson Robert E | $198,900 | Mid State Title & Escrow Inc |
Mortgage History
| Date | Status | Borrower | Loan Amount |
|---|---|---|---|
| Open | Wagner Erin Tracey | $181,716 | |
| Closed | Wagner Erin Tracey | $181,934 | |
| Closed | Wagner Erin Tracey | $197,886 | |
| Closed | Wagner Erin Tracey | $201,386 | |
| Previous Owner | York Isaac Kendall | $139,250 | |
| Previous Owner | York Isaac Kendall | $140,694 | |
| Previous Owner | Anderson Robert E | $197,340 |
Property History
| Date | Event | Price | Change | Sq Ft Price |
|---|---|---|---|---|
| 07/13/2018 07/13/18 | Pending | -- | -- | -- |
| 05/25/2017 05/25/17 | Price Changed | $12,000,000 | +100.0% | $6,179 / Sq Ft |
| 05/19/2017 05/19/17 | Price Changed | $6,000,000 | -50.0% | $3,090 / Sq Ft |
| 03/02/2017 03/02/17 | For Sale | $12,000,000 | +5329.9% | $6,179 / Sq Ft |
| 02/19/2015 02/19/15 | Sold | $221,000 | -- | $114 / Sq Ft |
Tax History Compared to Growth
Tax History
| Year | Tax Paid | Tax Assessment Tax Assessment Total Assessment is a certain percentage of the fair market value that is determined by local assessors to be the total taxable value of land and additions on the property. | Land | Improvement |
|---|---|---|---|---|
| 2024 | $526 | $71,125 | $17,500 | $53,625 |
| 2023 | $526 | $71,125 | $17,500 | $53,625 |
| 2022 | $1,302 | $71,125 | $17,500 | $53,625 |
| 2021 | $1,302 | $71,125 | $17,500 | $53,625 |
| 2020 | $1,171 | $54,200 | $11,250 | $42,950 |
| 2019 | $1,171 | $54,200 | $11,250 | $42,950 |
| 2018 | $1,133 | $54,200 | $11,250 | $42,950 |
| 2017 | $1,122 | $54,200 | $11,250 | $42,950 |
| 2016 | $1,106 | $54,200 | $11,250 | $42,950 |
| 2015 | -- | $43,025 | $10,000 | $33,025 |
| 2014 | -- | $43,025 | $10,000 | $33,025 |
Agents Affiliated with this Home
-
Ami Kase

Seller's Agent in 2015
Ami Kase
Zeitlin Sothebys International Realty
(615) 585-5656
3 in this area
77 Total Sales
-
Kim Brannon

Seller Co-Listing Agent in 2015
Kim Brannon
Zeitlin Sothebys International Realty
(615) 417-0153
2 in this area
56 Total Sales
-
Todd Walker

Buyer's Agent in 2015
Todd Walker
SimpliHOM
(615) 448-7282
1 in this area
54 Total Sales
Map
Source: Realtracs
MLS Number: 1576981
APN: 154J-D-022.00
- 2003 Eylandt Ct
- 1023 Fitzroy Cir
- 3101 Jeffrey Ct
- 2604 Hansford Dr
- 101 Cardiff Dr
- 103 Cardiff Dr
- 3009 Stewart Campbell Point
- 102 Cardiff Dr N
- 104 Cardiff Dr
- 1532 Bunbury Dr
- 1528 Bunbury Dr
- 2007 Brisbane Dr
- 2754 Douglas Ln
- 4019 Fremantle Cir
- 2991 Stewart Campbell Point
- 2955 Hunt Valley Dr
- 3009 Brisbane Ct
- 2717 Washington Ln
- 4006 Compass Pointe Ct
- 1567 Bunbury Dr
- 2783 Aston Woods Ln
- 2777 Aston Woods Ln
- 2820 Lafayette Dr
- 2807 Monterey Ct
- 2816 Lafayette Dr
- 2816 Lafayette Dr
- 2784 Aston Woods Ln
- 2780 Aston Woods Ln
- 2788 Aston Woods Ln
- 2812 Lafayette Dr
- 2811 Monterey Ct
- 2776 Aston Woods Ln
- 2765 Aston Woods Ln
- 2821 Lafayette Dr
- 2808 Lafayette Dr
- 2772 Aston Woods Ln
- 2806 Monterey Ct
- 2810 Monterey Ct
- 2825 Lafayette Dr
- 2813 Lafayette Dr






