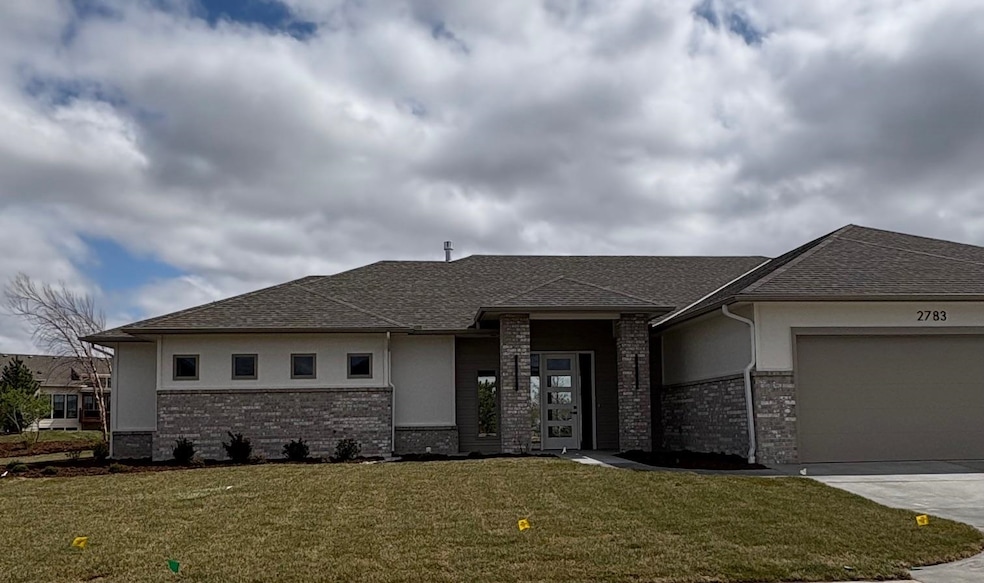
2783 N Curtis Ct Wichita, KS 67205
Delano Township NeighborhoodHighlights
- Home Office
- Covered patio or porch
- Living Room
- Maize South Elementary School Rated A-
- Storm Windows
- Laundry Room
About This Home
As of March 2025Custom built zero entry ranch with three bedrooms, 3 1/2 baths, and office. Entry foyer leads to the great room featuring a large quartz faced fireplace, covered outdoor living area, dining off the kitchen. The kitchen features large island, abundant cabinets, and pantry. Three car garage, landscaping, well and spinkler. Information deemed reliable but not guaranteed.
Last Agent to Sell the Property
J Russell Real Estate License #00010253 Listed on: 08/21/2024
Home Details
Home Type
- Single Family
Est. Annual Taxes
- $10,054
Year Built
- Built in 2025
Lot Details
- 0.28 Acre Lot
- Sprinkler System
HOA Fees
- $92 Monthly HOA Fees
Parking
- 3 Car Garage
Home Design
- Composition Roof
Interior Spaces
- 2,578 Sq Ft Home
- 1-Story Property
- Living Room
- Dining Room
- Home Office
- Storm Windows
- Laundry Room
Kitchen
- Oven or Range
- Microwave
- Dishwasher
- Disposal
Flooring
- Carpet
- Luxury Vinyl Tile
Bedrooms and Bathrooms
- 3 Bedrooms
Schools
- Maize
- Maize South High School
Utilities
- Central Air
- Heating System Uses Gas
- Irrigation Well
Additional Features
- Stepless Entry
- Covered patio or porch
Community Details
- Association fees include recreation facility
- $750 HOA Transfer Fee
- Built by Craig Sharp Homes
- Sandcrest Subdivision
Listing and Financial Details
- Assessor Parcel Number 0000-001
Similar Homes in Wichita, KS
Home Values in the Area
Average Home Value in this Area
Property History
| Date | Event | Price | Change | Sq Ft Price |
|---|---|---|---|---|
| 03/28/2025 03/28/25 | Sold | -- | -- | -- |
| 02/26/2025 02/26/25 | Pending | -- | -- | -- |
| 08/21/2024 08/21/24 | For Sale | $670,391 | -- | $260 / Sq Ft |
Tax History Compared to Growth
Agents Affiliated with this Home
-
Linda Robbins
L
Seller's Agent in 2025
Linda Robbins
J Russell Real Estate
(316) 648-1199
4 in this area
8 Total Sales
Map
Source: South Central Kansas MLS
MLS Number: 652943
- 2767 N Curtis Ct
- 2791 N Curtis Ct
- 2799 N Curtis Ct
- 2908 N Gulf Breeze St
- 5407 W 26th Ct N
- 5115 W 26th Ct N
- 5451 W 26th Ct
- 2831 N Anna Ct
- 4929 W Wavecrest Cir
- 2412 N Doris Cir
- 2726 N Anna St
- 4670 W Emerald Bay Ct
- 4646 W Emerald Bay Ct
- 2701 N Anna St
- 4622 W Emerald Bay Ct
- 4835 W Brisco St
- 2634 N North Shore Cir
- 2612 N Paradise Ct
- 2517 N Paradise St
- 2616 N Paradise Ct
