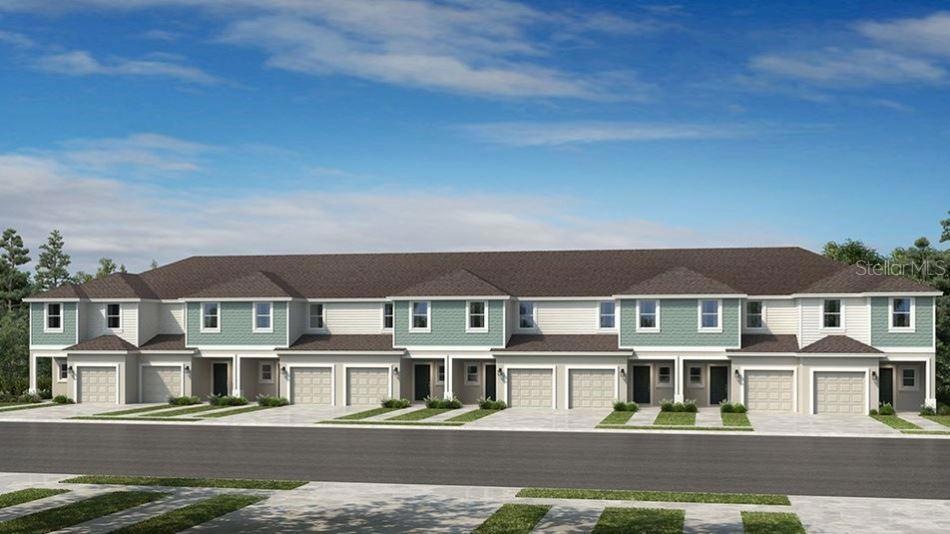
2783 Puffin Place Davenport, FL 33837
Highlights
- New Construction
- Contemporary Architecture
- Community Pool
- Open Floorplan
- Great Room
- 1 Car Attached Garage
About This Home
As of March 2025MLS#O6246031 REPRESENTATIVE PHOTOS ADDED. Ready Now! Enter the Jasmine in Horse Creek at Crosswinds from the front porch and experience the welcoming heart of this delightful townhome. The great room flows effortlessly into the open kitchen, which boasts a large island, a convenient half bath, and an expansive outdoor patio. Upstairs, you'll find two secondary bedrooms that share a full bath, as well as a spacious primary suite featuring a walk-in closet and a double vanity bathroom. For added convenience, the laundry area is conveniently located on the upper floor.
Last Agent to Sell the Property
TAYLOR MORRISON REALTY OF FLORIDA INC License #3601813 Listed on: 09/30/2024
Townhouse Details
Home Type
- Townhome
Year Built
- Built in 2024 | New Construction
Lot Details
- 1,663 Sq Ft Lot
- West Facing Home
- Irrigation
HOA Fees
- $152 Monthly HOA Fees
Parking
- 1 Car Attached Garage
- Driveway
Home Design
- Contemporary Architecture
- Bi-Level Home
- Slab Foundation
- Shingle Roof
- Block Exterior
- Stucco
Interior Spaces
- 1,373 Sq Ft Home
- Open Floorplan
- Window Treatments
- Sliding Doors
- Great Room
- Family Room
- Dining Room
- Storage Room
- Inside Utility
- Utility Room
Kitchen
- Range
- Microwave
- Dishwasher
- Disposal
Flooring
- Carpet
- Tile
Bedrooms and Bathrooms
- 3 Bedrooms
- Closet Cabinetry
- Walk-In Closet
Laundry
- Laundry Room
- Dryer
- Washer
Schools
- Davenport Elementary School
- Boone Middle School
- Ridge Community Senior High School
Utilities
- Central Heating and Cooling System
- Underground Utilities
- Electric Water Heater
- Phone Available
- Cable TV Available
Listing and Financial Details
- Home warranty included in the sale of the property
- Visit Down Payment Resource Website
- Tax Lot 252
- Assessor Parcel Number 27-27-02-713010-002520
- $1,445 per year additional tax assessments
Community Details
Overview
- Association fees include cable TV, pool, recreational facilities
- $95 Other Monthly Fees
- Prime Community Management Tristan Rafool Association, Phone Number (863) 293-7400
- Built by Taylor Morrison
- Horse Creek At Crosswinds Subdivision, Jasmine Floorplan
Recreation
- Community Playground
- Community Pool
Pet Policy
- Pets Allowed
Ownership History
Purchase Details
Home Financials for this Owner
Home Financials are based on the most recent Mortgage that was taken out on this home.Similar Homes in Davenport, FL
Home Values in the Area
Average Home Value in this Area
Purchase History
| Date | Type | Sale Price | Title Company |
|---|---|---|---|
| Special Warranty Deed | $255,000 | Inspired Title Services |
Mortgage History
| Date | Status | Loan Amount | Loan Type |
|---|---|---|---|
| Open | $250,381 | FHA |
Property History
| Date | Event | Price | Change | Sq Ft Price |
|---|---|---|---|---|
| 03/21/2025 03/21/25 | Sold | $255,000 | -1.5% | $186 / Sq Ft |
| 10/13/2024 10/13/24 | Pending | -- | -- | -- |
| 09/30/2024 09/30/24 | For Sale | $259,000 | -- | $189 / Sq Ft |
Tax History Compared to Growth
Tax History
| Year | Tax Paid | Tax Assessment Tax Assessment Total Assessment is a certain percentage of the fair market value that is determined by local assessors to be the total taxable value of land and additions on the property. | Land | Improvement |
|---|---|---|---|---|
| 2023 | -- | $4,055 | $4,055 | -- |
Agents Affiliated with this Home
-
Michelle Campbell
M
Seller's Agent in 2025
Michelle Campbell
TAYLOR MORRISON REALTY OF FLORIDA INC
(813) 333-1171
1,585 Total Sales
-
Henry Parra
H
Buyer's Agent in 2025
Henry Parra
AROD PARTNERS REALTY
(407) 483-7811
4 Total Sales
Map
Source: Stellar MLS
MLS Number: O6246031
APN: 27-27-02-713010-002520
- 2778 Puffin Place
- 2782 Puffin Place
- 2786 Puffin Place
- 2774 Puffin Place
- 2770 Puffin Place
- 2790 Puffin Place
- 2766 Puffin Place
- 2794 Puffin Place
- 2381 Penguin Blvd
- 2385 Penguin Blvd
- 2377 Penguin Blvd
- 2373 Penguin Blvd
- 2397 Penguin Blvd
- 2929 Canary Ave
- 2925 Canary Ave
- 2921 Canary Ave
- 2919 Canary Ave
- 2915 Canary Ave
- 2911 Canary Ave
- 2907 Canary Ave
