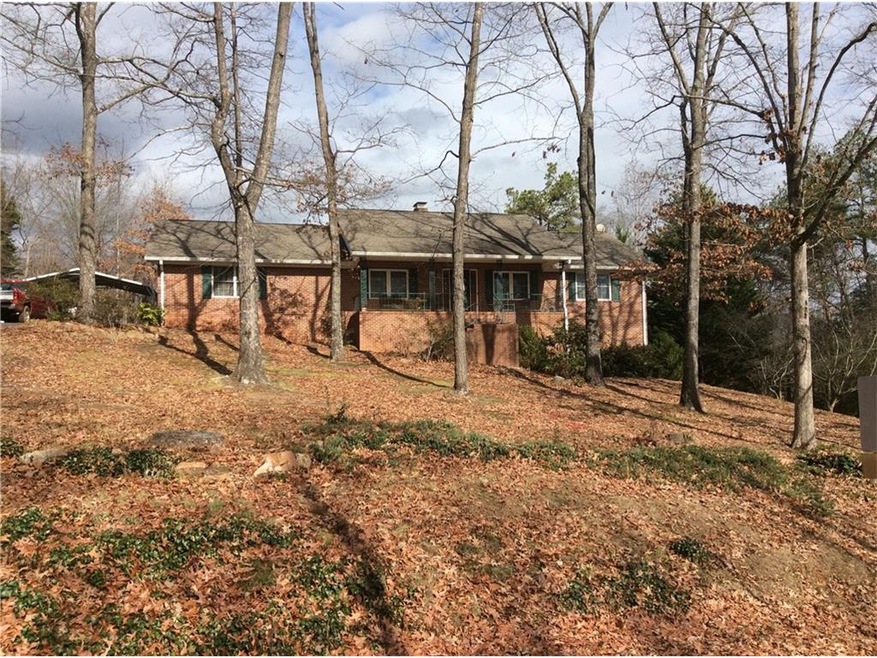
2783 Quillians Dr Gainesville, GA 30506
Highlights
- Private Lot
- Ranch Style House
- Workshop
- Living Room with Fireplace
- Wood Flooring
- Formal Dining Room
About This Home
As of May 2017This home has it all! Beautiful brick home with 3BR/2BA on main level with separate living room with masonry fireplace, hardwood and carpet flooring, separate dining room area, breakfast area, vaulted ceilings. Full basement with 1BR/1BA with kitchen and refrigerator, gas stove, living room with fireplace, storage, and much more! All appliances stay including washer and dryer, home has central A/C and propane heat.
Last Agent to Sell the Property
Janie Savage
Savage Real Estate and Auction Company, Inc. License #143008 Listed on: 01/09/2017
Last Buyer's Agent
James Lyons
NOT A VALID MEMBER License #170195

Home Details
Home Type
- Single Family
Est. Annual Taxes
- $621
Year Built
- Built in 1987
Lot Details
- 1.05 Acre Lot
- Private Lot
- Corner Lot
- Sloped Lot
Parking
- 2 Car Garage
- 1 Carport Space
- Garage Door Opener
Home Design
- Ranch Style House
- Composition Roof
- Four Sided Brick Exterior Elevation
Interior Spaces
- 1,722 Sq Ft Home
- Ceiling Fan
- Fireplace Features Masonry
- Living Room with Fireplace
- 2 Fireplaces
- Formal Dining Room
- Workshop
- Wood Flooring
- Laundry Room
Kitchen
- Eat-In Kitchen
- Gas Range
- Microwave
- Dishwasher
Bedrooms and Bathrooms
- 4 Bedrooms | 3 Main Level Bedrooms
- Dual Vanity Sinks in Primary Bathroom
- Bathtub and Shower Combination in Primary Bathroom
Finished Basement
- Basement Fills Entire Space Under The House
- Interior and Exterior Basement Entry
- Fireplace in Basement
- Stubbed For A Bathroom
Eco-Friendly Details
- Energy-Efficient Windows
- Energy-Efficient Doors
Outdoor Features
- Outbuilding
- Front Porch
Schools
- Wauka Mountain Elementary School
- North Hall Middle School
- North Hall High School
Utilities
- Central Air
- Heating System Uses Natural Gas
- Heating System Uses Propane
- Septic Tank
Community Details
- Quillians Corner Subdivision
Listing and Financial Details
- Tax Lot 33
- Assessor Parcel Number 12019B000033
Ownership History
Purchase Details
Home Financials for this Owner
Home Financials are based on the most recent Mortgage that was taken out on this home.Purchase Details
Similar Homes in Gainesville, GA
Home Values in the Area
Average Home Value in this Area
Purchase History
| Date | Type | Sale Price | Title Company |
|---|---|---|---|
| Warranty Deed | $205,000 | -- | |
| Quit Claim Deed | -- | -- |
Mortgage History
| Date | Status | Loan Amount | Loan Type |
|---|---|---|---|
| Open | $328,000 | New Conventional | |
| Previous Owner | $50,000 | New Conventional |
Property History
| Date | Event | Price | Change | Sq Ft Price |
|---|---|---|---|---|
| 07/08/2025 07/08/25 | For Sale | $429,900 | +109.7% | $125 / Sq Ft |
| 05/16/2017 05/16/17 | Sold | $205,000 | -6.8% | $119 / Sq Ft |
| 05/08/2017 05/08/17 | Pending | -- | -- | -- |
| 02/28/2017 02/28/17 | Price Changed | $219,900 | -4.3% | $128 / Sq Ft |
| 01/09/2017 01/09/17 | For Sale | $229,900 | -- | $134 / Sq Ft |
Tax History Compared to Growth
Tax History
| Year | Tax Paid | Tax Assessment Tax Assessment Total Assessment is a certain percentage of the fair market value that is determined by local assessors to be the total taxable value of land and additions on the property. | Land | Improvement |
|---|---|---|---|---|
| 2024 | $1,173 | $140,720 | $24,640 | $116,080 |
| 2023 | $1,017 | $134,920 | $24,640 | $110,280 |
| 2022 | $1,017 | $111,880 | $17,800 | $94,080 |
| 2021 | $1,044 | $109,080 | $17,800 | $91,280 |
| 2020 | $2,430 | $89,240 | $14,240 | $75,000 |
| 2019 | $2,343 | $85,280 | $14,240 | $71,040 |
| 2018 | $2,298 | $78,960 | $14,240 | $64,720 |
| 2017 | $668 | $67,440 | $14,240 | $53,200 |
| 2016 | $621 | $69,226 | $6,520 | $62,706 |
| 2015 | $622 | $69,226 | $6,520 | $62,706 |
| 2014 | $622 | $69,226 | $6,520 | $62,706 |
Agents Affiliated with this Home
-
Christopher Evans

Seller's Agent in 2025
Christopher Evans
Sharp Atlanta Properties, LLC
(770) 356-5579
86 Total Sales
-
J
Seller's Agent in 2017
Janie Savage
Savage Real Estate and Auction Company, Inc.
-
J
Buyer's Agent in 2017
James Lyons
NOT A VALID MEMBER
Map
Source: First Multiple Listing Service (FMLS)
MLS Number: 5793851
APN: 12-0019B-00-033
- 2760 Quillians Dr
- 2904 Westwood Trail
- 5515 Riverwalk Ct
- 4917 Gilstrap Cir
- 5584 Northwoods Rd
- 5514 Green Cir
- 4760 Cleveland Hwy
- 4701 Cleveland Hwy
- 5523 Green Cir
- 6120 River Run Cir
- 5746 Avalon Commons Way
- 6140 River Run Cir
- 5538 Ransom Free Rd
- 5821 Abbey View Ct
- 5850 Canterbury Way
- 5620 Ransom Free Rd
- 4849 Thunder River Dr
