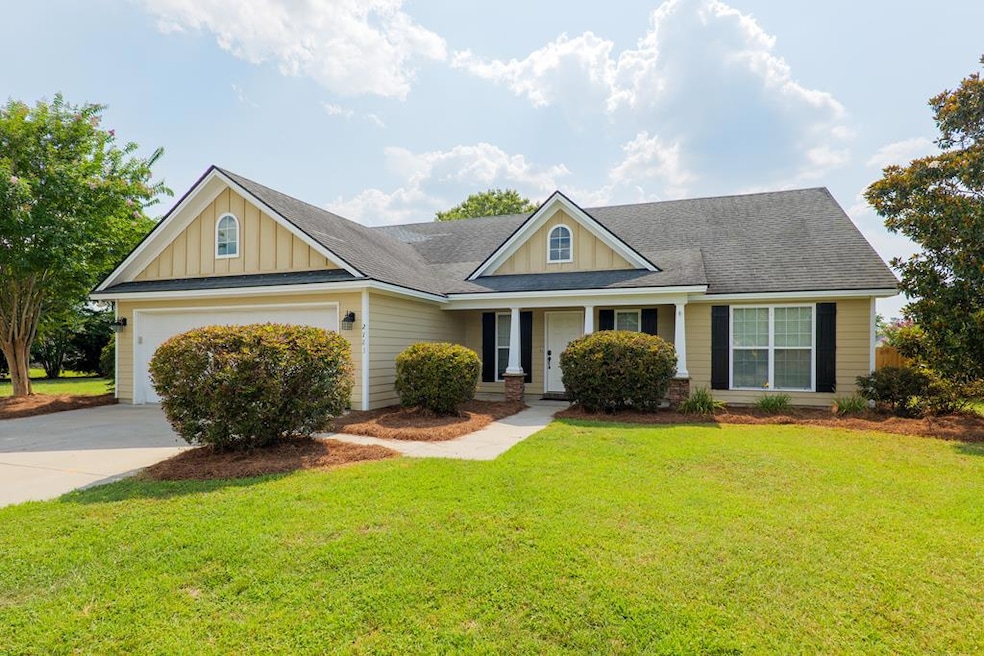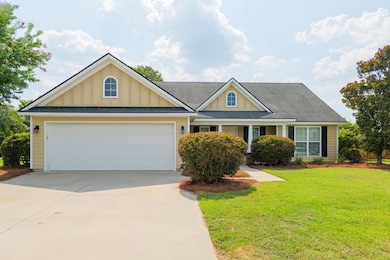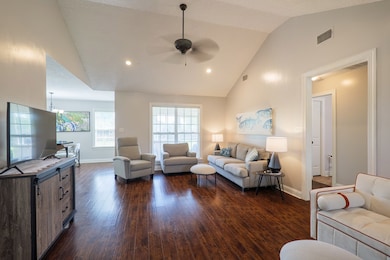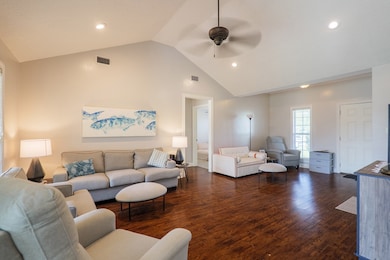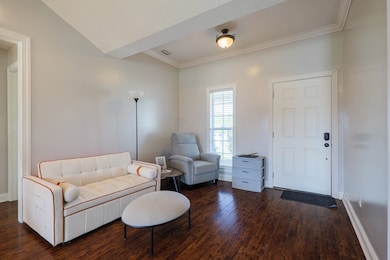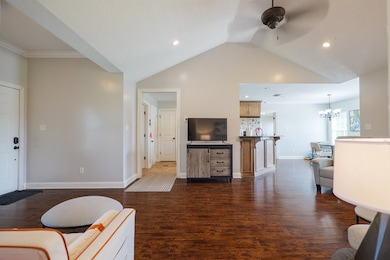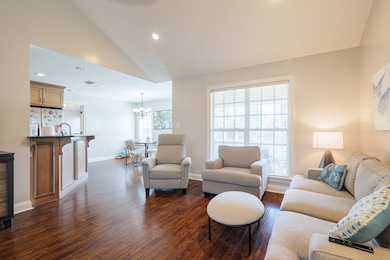
2783 Rabbit Ridge Run Valdosta, GA 31605
Estimated payment $1,579/month
Highlights
- Covered patio or porch
- Double Pane Windows
- Laundry Room
- Moulton-Branch Elementary School Rated A
- Cooling Available
- Tile Flooring
About This Home
Beautiful 3 bedroom/2 bathroom home in desirable Cottonwood Subdivision! Situated on a spacious 1/2 acre lot in a quiet neighborhood, yet so close to shopping, restaurants, schools, and Moody Air Force Base. Step into the open concept floor plan- perfect for families or parties. The functional kitchen is open to the dining room and living room. Kitchen features beautiful wood cabinets, stainless steel appliances, plenty of cooking/prep space, pantry, and a peninsula raised bar. Spacious living room accented by vaulted ceiling and additional seating/flex area by the front door. Primary bathroom includes dual vanities, walk in tiled shower, and walk in closet. Split floor plan with plank flooring in the living room/breakfast room, tile in the kitchen/bathrooms, and carpet in bedrooms. Granite countertops throughout! Laundry room located just off the garage entryway. The screened back patio is the perfect place to relax. The backyard is enclosed by a 6 ft privacy fence, and there is plenty of room for pets, parties, and children to play! 20x13 shed included! Zoned for Lowndes County Schools. Fast fiber internet, 2 car garage, sprinkler system. The neighborhood playground is within walking distance! All information is deemed reliable, but not guaranteed, and should be verified by the buyer/buyer's agent.
Listing Agent
Canopy Realty Group Brokerage Email: 2296302400, rcmcghin@gmail.com License #385426 Listed on: 06/26/2025
Home Details
Home Type
- Single Family
Est. Annual Taxes
- $2,154
Year Built
- Built in 2010
Lot Details
- 0.5 Acre Lot
- Fenced
- Sprinkler System
- Property is zoned R-21
HOA Fees
- $13 Monthly HOA Fees
Parking
- 2 Car Garage
Home Design
- Slab Foundation
- Architectural Shingle Roof
- Cement Siding
Interior Spaces
- 1,472 Sq Ft Home
- 1-Story Property
- Ceiling Fan
- Double Pane Windows
- Blinds
- Laundry Room
Kitchen
- Electric Range
- Microwave
- Dishwasher
Flooring
- Carpet
- Laminate
- Tile
Bedrooms and Bathrooms
- 3 Bedrooms
- 2 Full Bathrooms
Outdoor Features
- Covered patio or porch
Utilities
- Cooling Available
- Heat Pump System
- Shared Water Source
- Well
- Septic Tank
Community Details
- Cottonwood Subdivision
- On-Site Maintenance
- The community has rules related to deed restrictions
Listing and Financial Details
- Assessor Parcel Number 0184 136
Map
Home Values in the Area
Average Home Value in this Area
Tax History
| Year | Tax Paid | Tax Assessment Tax Assessment Total Assessment is a certain percentage of the fair market value that is determined by local assessors to be the total taxable value of land and additions on the property. | Land | Improvement |
|---|---|---|---|---|
| 2024 | $2,154 | $87,714 | $14,000 | $73,714 |
| 2023 | $2,154 | $87,714 | $14,000 | $73,714 |
| 2022 | $2,259 | $78,819 | $14,000 | $64,819 |
| 2021 | $1,935 | $64,363 | $14,000 | $50,363 |
| 2020 | $1,802 | $64,363 | $14,000 | $50,363 |
| 2019 | $1,820 | $64,363 | $14,000 | $50,363 |
| 2018 | $1,838 | $64,363 | $14,000 | $50,363 |
| 2017 | $1,625 | $56,103 | $14,000 | $42,103 |
| 2016 | $1,632 | $56,103 | $14,000 | $42,103 |
| 2015 | $1,566 | $56,103 | $14,000 | $42,103 |
| 2014 | $1,317 | $56,103 | $14,000 | $42,103 |
Property History
| Date | Event | Price | Change | Sq Ft Price |
|---|---|---|---|---|
| 06/26/2025 06/26/25 | For Sale | $249,900 | +27.5% | $170 / Sq Ft |
| 05/14/2021 05/14/21 | Sold | $196,000 | +4.3% | $133 / Sq Ft |
| 04/09/2021 04/09/21 | Pending | -- | -- | -- |
| 04/09/2021 04/09/21 | For Sale | $188,000 | -- | $128 / Sq Ft |
Purchase History
| Date | Type | Sale Price | Title Company |
|---|---|---|---|
| Warranty Deed | $196,000 | -- | |
| Warranty Deed | $140,000 | -- | |
| Foreclosure Deed | -- | -- | |
| Deed | $137,000 | -- | |
| Deed | $26,500 | -- | |
| Deed | -- | -- |
Mortgage History
| Date | Status | Loan Amount | Loan Type |
|---|---|---|---|
| Open | $200,508 | VA | |
| Closed | $200,508 | VA | |
| Previous Owner | $134,810 | New Conventional | |
| Previous Owner | $36,756 | Purchase Money Mortgage | |
| Previous Owner | $121,075 | Purchase Money Mortgage |
Similar Homes in Valdosta, GA
Source: South Georgia MLS
MLS Number: 145378
APN: 0184-136
- 2801 Cotton Bay Crossing
- 2800 Cotton Bay Crossing
- 4271 Shelby Ln
- 4259 Shelby Ln
- TBD Mable Rd
- 3670 Knights Mill Dr
- 3342 Norton Place
- 2913 Dogwood Cir
- 3222 Fred Walker Rd
- 3727 Knights Mill Dr
- 3859 Thoreau Dr
- 3807 Thoreau Dr
- 3794 Mount Zion Church Rd
- 4085 Chadwyck Dr
- 2951 Findley Chase
- 3376 Bemiss Knights Academy Rd
- 4063 Chadwyck Dr
- 4037 Chadwyck Dr
- 4035 Chadwyck Dr
- 4105 Sedgwyck Ln
