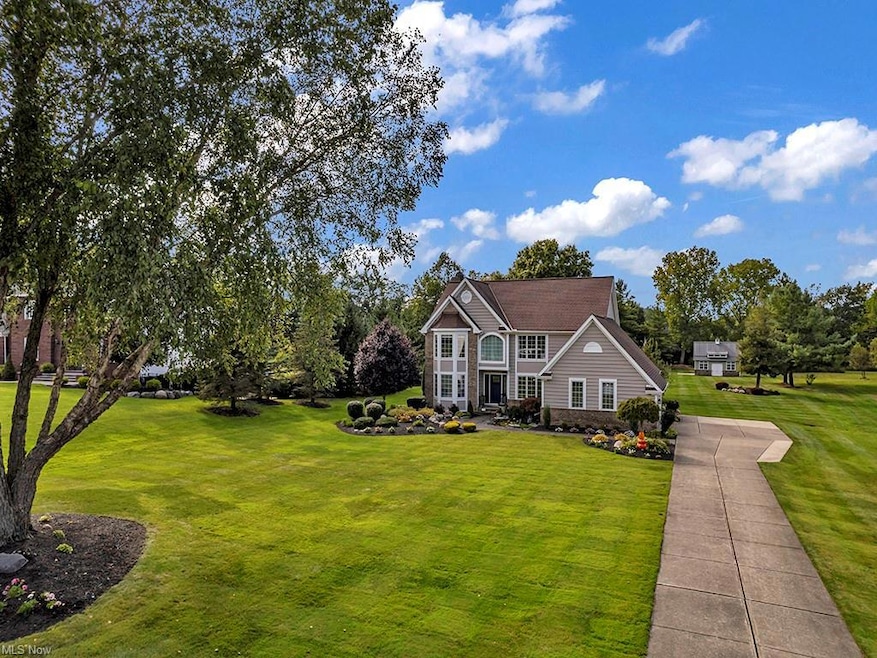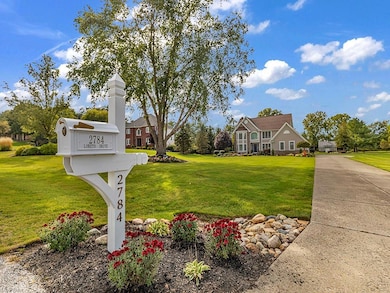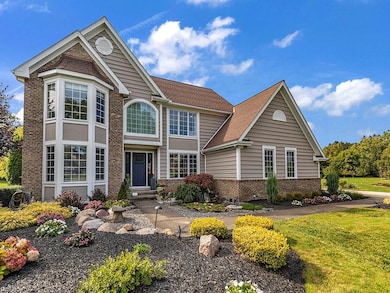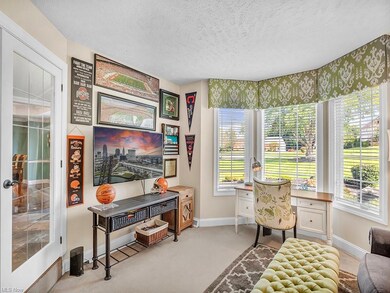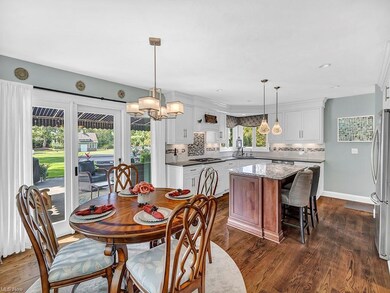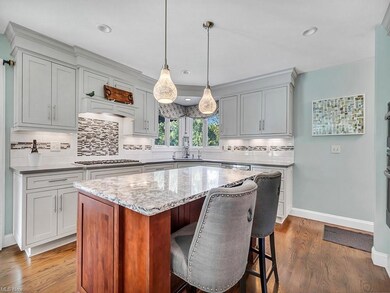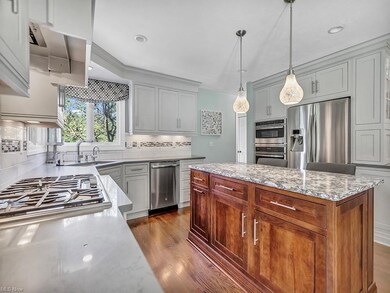
2784 Loreto Dr Willoughby Hills, OH 44094
Estimated Value: $489,000 - $683,000
Highlights
- River Front
- Colonial Architecture
- Hilly Lot
- Canyon View
- Deck
- Spring on Lot
About This Home
As of October 2023Immaculate Willoughby Hills contemporary colonial with 4 bedrooms, 2.5 bathrooms, and a spacious open concept layout. This home features stunning hardwood floors throughout, a beautiful family room with huge picture windows and a fireplace. The state-of-the-art gourmet eat-in kitchen includes upscale cabinets, crown molding, quartz countertops, imported ceramic tiled backsplash, an island, stainless steel appliances, and a wet bar/butler's pantry. The formal dining room is perfect for entertaining, and there's also an executive's den or office with French doors for those who work from home. Convenience is key with a first-floor laundry room. The master suite is a true retreat with a glamour bath and a walk-in closet. Outside, you'll find a large back deck with a retractable awning, a beautifully landscaped backyard with a firepit area, and a 24x16 outbuilding with a concrete floor and footers for a car or storage needs. Additional features include a 2.5 car attached garage, Ohio state waterproofing inside and out in 2010, a 5-year-old furnace, a 2-year-old A/C unit, a hot water tank installed in 2018, and new Pella windows in 2019 and 2022. Don't miss out on this incredible opportunity to own an original owner home!
Last Buyer's Agent
Berkshire Hathaway HomeServices Professional Realty License #2013000048

Home Details
Home Type
- Single Family
Est. Annual Taxes
- $8,142
Year Built
- Built in 1991
Lot Details
- 1.91 Acre Lot
- Lot Dimensions are 678x168
- River Front
- Street terminates at a dead end
- East Facing Home
- Hilly Lot
- Wooded Lot
Parking
- 2 Car Attached Garage
Home Design
- Colonial Architecture
- Contemporary Architecture
- Brick Exterior Construction
- Asphalt Roof
- Vinyl Construction Material
Interior Spaces
- 2,857 Sq Ft Home
- 2-Story Property
- 1 Fireplace
- Canyon Views
- Basement Fills Entire Space Under The House
Kitchen
- Range
- Microwave
- Dishwasher
Bedrooms and Bathrooms
- 4 Bedrooms
Outdoor Features
- Spring on Lot
- Deck
- Outbuilding
Utilities
- Forced Air Heating and Cooling System
- Heating System Uses Gas
- Septic Tank
Listing and Financial Details
- Assessor Parcel Number 31-A-002-D-00-009-0
Community Details
Recreation
- Tennis Courts
- Community Playground
- Park
Additional Features
- Deerhaven Estates Sub Community
- Shops
Ownership History
Purchase Details
Home Financials for this Owner
Home Financials are based on the most recent Mortgage that was taken out on this home.Purchase Details
Similar Homes in Willoughby Hills, OH
Home Values in the Area
Average Home Value in this Area
Purchase History
| Date | Buyer | Sale Price | Title Company |
|---|---|---|---|
| Ricart Ryan | $626,000 | None Listed On Document | |
| Martin David E | $232,000 | -- |
Mortgage History
| Date | Status | Borrower | Loan Amount |
|---|---|---|---|
| Open | Ricart Ryan | $431,000 | |
| Previous Owner | Martin Deanne | $0 | |
| Previous Owner | Martin David E | $172,500 | |
| Previous Owner | Martin David E | $50,000 |
Property History
| Date | Event | Price | Change | Sq Ft Price |
|---|---|---|---|---|
| 10/27/2023 10/27/23 | Sold | $626,000 | +4.4% | $219 / Sq Ft |
| 10/03/2023 10/03/23 | Pending | -- | -- | -- |
| 09/28/2023 09/28/23 | For Sale | $599,900 | -- | $210 / Sq Ft |
Tax History Compared to Growth
Tax History
| Year | Tax Paid | Tax Assessment Tax Assessment Total Assessment is a certain percentage of the fair market value that is determined by local assessors to be the total taxable value of land and additions on the property. | Land | Improvement |
|---|---|---|---|---|
| 2023 | $12,087 | $132,620 | $25,090 | $107,530 |
| 2022 | $8,142 | $132,620 | $25,090 | $107,530 |
| 2021 | $8,180 | $132,620 | $25,090 | $107,530 |
| 2020 | $8,159 | $118,410 | $22,400 | $96,010 |
| 2019 | $7,566 | $118,410 | $22,400 | $96,010 |
| 2018 | $7,312 | $106,820 | $30,720 | $76,100 |
| 2017 | $7,151 | $106,820 | $30,720 | $76,100 |
| 2016 | $7,136 | $106,820 | $30,720 | $76,100 |
| 2015 | $7,071 | $106,820 | $30,720 | $76,100 |
| 2014 | $6,715 | $106,820 | $30,720 | $76,100 |
| 2013 | $6,717 | $106,820 | $30,720 | $76,100 |
Agents Affiliated with this Home
-
Paul Paratto

Seller's Agent in 2023
Paul Paratto
Howard Hanna
(440) 953-5697
26 in this area
724 Total Sales
-
Dominic Paratto
D
Seller Co-Listing Agent in 2023
Dominic Paratto
Howard Hanna
13 in this area
231 Total Sales
-
Joseph Zingales

Buyer's Agent in 2023
Joseph Zingales
Berkshire Hathaway HomeServices Professional Realty
(440) 346-2031
10 in this area
749 Total Sales
-
D
Buyer Co-Listing Agent in 2023
Dianna Turk
Berkshire Hathaway HomeServices Professional Realty
Map
Source: MLS Now (Howard Hanna)
MLS Number: 4493738
APN: 31-A-002-D-00-009
- 38031 Pleasant Valley Rd
- 2885 Mill Gate Dr
- 38021 Dodds Hill Dr
- 38751 Dodds Landing
- 7255 Ledgewood Dr
- 36981 Chardon Rd
- 10028 and 10000 Hobart Rd
- 38555 Rogers Rd
- 2876 Hayes Dr
- 38470 Rogers Rd
- 7367 Shadowbrook Dr
- 2586 River Rd
- 9870 Hobart Rd
- 2533 River Rd
- 35905 Chardon Rd
- 7959 Gates Mills Estates
- 7939 Gates Mills Estate Dr
- 9646 Rollin Rd
- S/L 2 Giovanni Ave
- 0 Hanna Rd
- 2784 Loreto Dr
- 2780 Loreto Dr
- 2790 Loreto Dr
- 2774 Loreto Dr
- 2800 Loreto Dr
- 2791 Loreto Dr
- 2766 Loreto Dr
- 2785 Loreto Dr
- 2801 Loreto Dr
- 2765 Loreto Dr
- 2760 Loreto Dr
- 2811 Loreto Dr
- 38430 Chardon Rd
- 2830 Loreto Dr
- 38300 Pleasant Valley Rd
- 38461 Florence Dr
- 38250 Pleasant Valley Rd
- 2821 Loreto Dr
- 38460 Chardon Rd
- 38220 Pleasant Valley Rd
