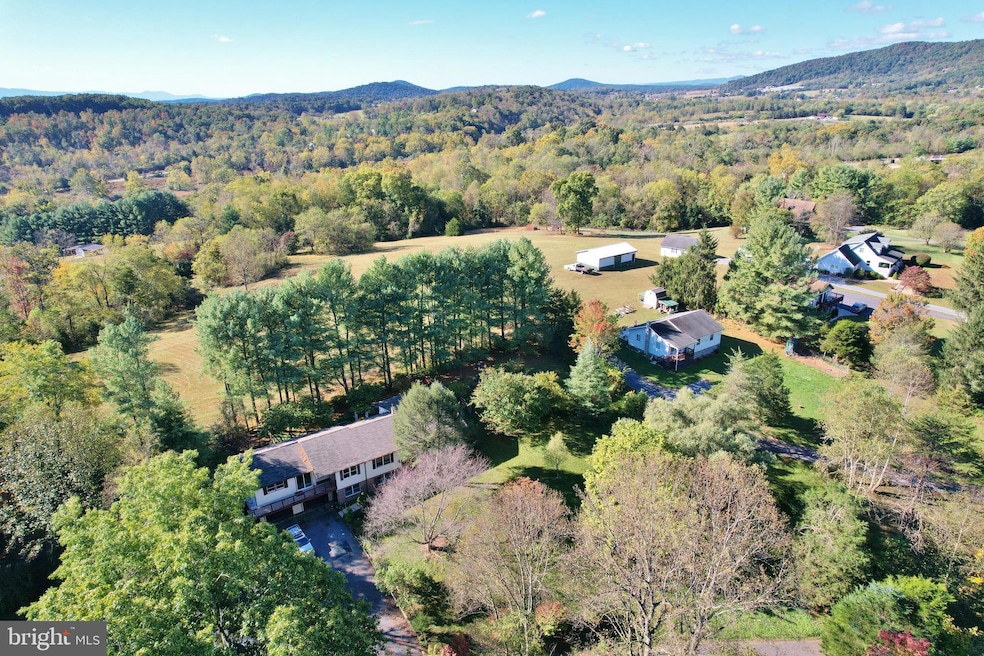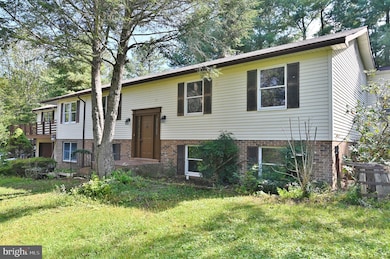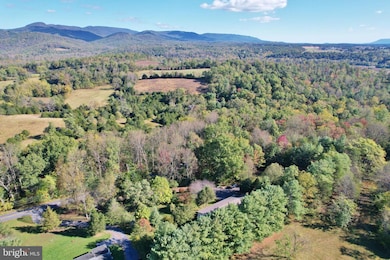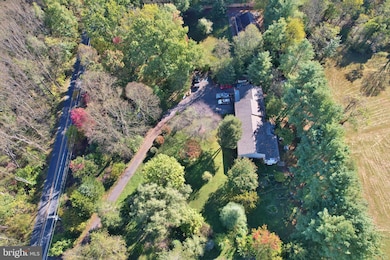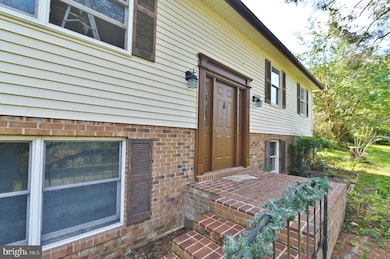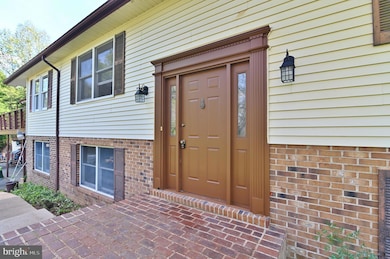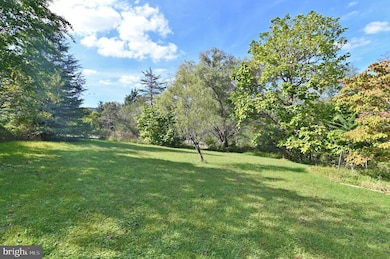2784 Ridge Hollow Rd Edinburg, VA 22824
Estimated payment $2,501/month
Highlights
- Second Kitchen
- Deck
- Private Lot
- 1.45 Acre Lot
- Wood Burning Stove
- Traditional Floor Plan
About This Home
Welcome to this expanded Split Foyer featuring an estimated 4,000+ finished sqft with three separate living Spaces and tremendous potential to be an income producing property! Live in one unit and rent the other two!
UNIT 1: Main Level - 3 Bedrooms, 2 Full Baths and 2,200+ sqft! Includes a Large Main Living Area, sitting area, formal dining, Breakfast Area, and Country Kitchen, a large rear Deck for entertaining, an Expanded Primary Master Suite with Gas Fireplace, cozy Reading Nook with Bookshelf and storage, Walk-in and Double door closets, and a Primary Bath with an oversized vanity and walk-in shower! Two additional bedrooms and Full Hall Bath with Shower/Tub Combo! Beautiful Oak Hardwood Flooring across the majority of the Main Level.
UNIT 2: Lower Level In-Law Suite - 1 Bed, 1 Full Bath with a Huge Living/Family Room, 2nd Kitchen with Island, Refrigerator, and Gas Range, Dining Area, and Bed/Bath Suite with Closet and Walk-In Shower in the Bathroom! Utility Room with Washer/Dryer Hook up!
UNIT 3: Attached Above Garage Apartment - 1 Bed/ 1 Full Bath with an Efficiency Kitchen, Living/Dining Combo (Interior Not Pictured! Currently occupied), Front and Rear Decks! With a few updates, this space would make a perfect Income producing unit to lower your monthly payment!
EXTRAS: Two Car Attached Garage - Interior wall separates each garage space so they can be used by any Unit! (Currently filled, Not pictured), Additional Storage Room in the Basement, Paved Asphalt Driveway and Parking!
UPDATES: New Roof, Main Level and Lower Level In-Law Suite Freshly painted! Bring your finishing touches to this property and make it your own! Sold as-is. Move quick, this is the best price per sq.ft. on the market!
Listing Agent
(540) 325-4062 nathan@skylineteam.net Skyline Team Real Estate License #0225207271 Listed on: 10/09/2025
Home Details
Home Type
- Single Family
Est. Annual Taxes
- $2,184
Year Built
- Built in 1988
Lot Details
- 1.45 Acre Lot
- Rural Setting
- Private Lot
- Partially Wooded Lot
- Backs to Trees or Woods
Parking
- 2 Car Attached Garage
- 4 Driveway Spaces
- Front Facing Garage
Home Design
- Split Foyer
- Block Foundation
- Architectural Shingle Roof
- Vinyl Siding
Interior Spaces
- Property has 2 Levels
- Traditional Floor Plan
- Crown Molding
- Wainscoting
- Ceiling Fan
- Recessed Lighting
- Wood Burning Stove
- Wood Burning Fireplace
- Flue
- French Doors
- Family Room Off Kitchen
- Combination Kitchen and Dining Room
Kitchen
- Country Kitchen
- Second Kitchen
- Breakfast Area or Nook
- Gas Oven or Range
- Dishwasher
Flooring
- Wood
- Carpet
- Laminate
Bedrooms and Bathrooms
- En-Suite Bathroom
- Walk-In Closet
- Bathtub with Shower
- Walk-in Shower
Finished Basement
- Heated Basement
- Walk-Out Basement
- Connecting Stairway
- Interior and Side Basement Entry
- Laundry in Basement
- Basement Windows
Outdoor Features
- Deck
- Outbuilding
Utilities
- Forced Air Heating and Cooling System
- Heating System Powered By Leased Propane
- 200+ Amp Service
- Well
- Electric Water Heater
- On Site Septic
- Phone Available
- Cable TV Available
Community Details
- No Home Owners Association
Listing and Financial Details
- Tax Lot 012A
- Assessor Parcel Number 055 04 012A
Map
Home Values in the Area
Average Home Value in this Area
Tax History
| Year | Tax Paid | Tax Assessment Tax Assessment Total Assessment is a certain percentage of the fair market value that is determined by local assessors to be the total taxable value of land and additions on the property. | Land | Improvement |
|---|---|---|---|---|
| 2025 | $2,410 | $376,500 | $50,600 | $325,900 |
| 2024 | $2,410 | $376,500 | $50,600 | $325,900 |
| 2023 | $2,259 | $376,500 | $50,600 | $325,900 |
| 2022 | $2,184 | $376,500 | $50,600 | $325,900 |
| 2021 | $1,760 | $255,000 | $46,600 | $208,400 |
| 2020 | $632 | $255,000 | $46,600 | $208,400 |
| 2019 | $1,632 | $255,000 | $46,600 | $208,400 |
| 2018 | $1,632 | $255,000 | $46,600 | $208,400 |
| 2017 | $1,530 | $255,000 | $46,600 | $208,400 |
| 2016 | $1,530 | $255,000 | $46,600 | $208,400 |
| 2015 | -- | $274,900 | $51,600 | $223,300 |
| 2014 | -- | $274,900 | $51,600 | $223,300 |
Property History
| Date | Event | Price | List to Sale | Price per Sq Ft |
|---|---|---|---|---|
| 10/09/2025 10/09/25 | For Sale | $439,000 | -- | $101 / Sq Ft |
Source: Bright MLS
MLS Number: VASH2012724
APN: 055-04-012A
- 4227 Stoney Creek Rd
- 3665 Stoney Creek Rd
- 0 Bethany Church Ln
- 0 Ridge Hollow Rd
- 0 Dellinger Gap Rd Unit VASH2012656
- 2726 Cave Ridge Rd
- 0 Wesley Chapel Lot 15 Dr
- 0 Dr
- 0 Wesley Chapel Lot 16 Dr
- 0 Jerome Rd Unit 670388
- 893 Lantz Rd
- 460 Massanutten Dr
- 0 S Ox Rd Unit VASH2011792
- 0 Stoney Creek Rd Unit VASH2011688
- 0 Dodson Rd
- 3659 S Ox Rd
- 124 Kadies Ln
- 2447 Headquarters Rd
- 0 Alum Springs Rd Unit VASH2012252
- 14065 S Middle Rd
- 19801 Senedo Rd
- 882 Liberty Furnace Rd
- 118 Windsor Knit Rd
- 116 Windsor Knit Rd
- 101 Kadies Ln
- 303 Shenandoah Ave Unit 4
- 112 Printz St Unit 1
- 310 Rainbow Rd
- 18127 Old Valley Pike Unit APARTMENT 2
- 237 Patriots Place
- 254 Lora Dr
- 254 Lora Dr Unit 4-202
- 334 Lora Dr Unit 334 Lora Drive
- 217 S Main St Unit A
- 126 W Court St
- 698 Wetzel Rd
- 109 W Foundry St
- 158 Redtail Ct
- 1410 Fleming Park Rd
- 907 Copp Rd
