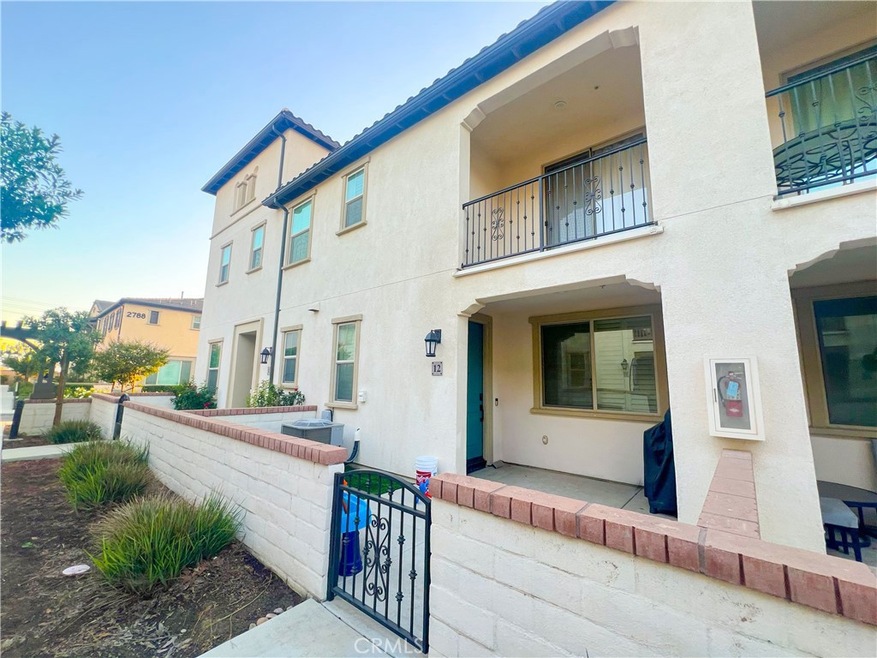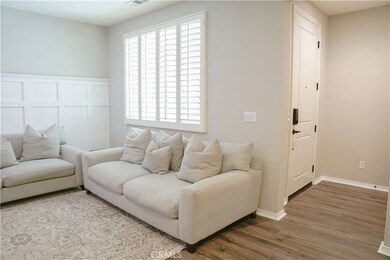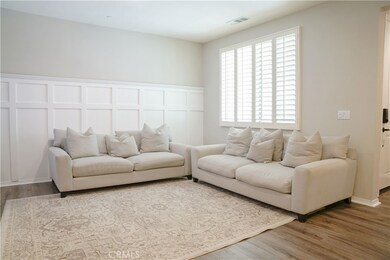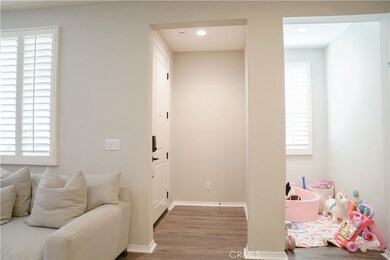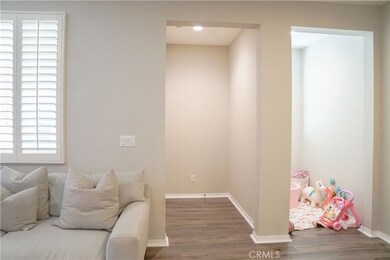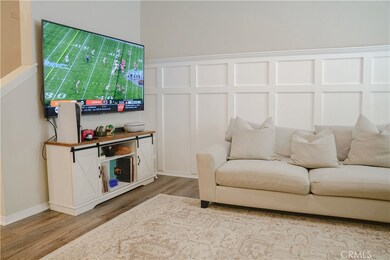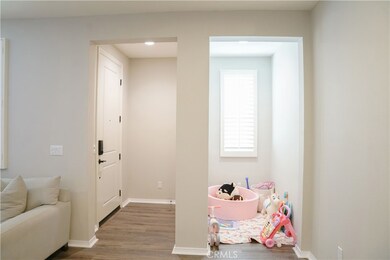
2785 E Berry Loop Privado Unit 12 Ontario, CA 91761
Ontario Ranch NeighborhoodHighlights
- Spa
- Outdoor Cooking Area
- 2 Car Attached Garage
- Pickleball Courts
- Fireplace
- Living Room
About This Home
As of November 2024Lovely Condo located in the highly desired New Haven neighborhood nestled in the amazing community of Ontario Ranch. This 3 bedroom, 2.5 bathroom condo with an attached garage is perfect for a commuter family or commuting couple! Home features the Connected Home experience. Just steps from Emerald Park, the newest amenity offering for New Haven residents. Make a splash in the swimming pool, relax in the covered cabana, barbecue under the stars, or spend time at the super playground. Homeowners will also enjoy access to New Haven’s beautiful amenities like The Resort at Picnic Park, Cherry Park, the future Paw’s Park and social gatherings that make New Haven a fantastic place to live. The community is very pet and family friendly with great amenities including: clubhouses, pools, spas, pickle-ball court, dog park, fire pit, barbecue areas, and expansive grassy areas. These Ontario Ranch Townhouses benefit from a central location that's easily accessible to the 60, 15, 210, 91, and 71. Just 37 miles from Los Angeles City Hall, and 26 miles from the Irvine Spectrum and very near popular retail centers. A must see!
Last Agent to Sell the Property
Yolanda Hernandez
Coast To Coast Realty Brokerage Email: yolirealtor4@gmail.com License #01202456 Listed on: 10/22/2024
Last Buyer's Agent
Mayra Nicolas
REDFIN CORPORATION License #01822773

Property Details
Home Type
- Condominium
Est. Annual Taxes
- $7,915
Year Built
- Built in 2019
HOA Fees
- $330 Monthly HOA Fees
Parking
- 2 Car Attached Garage
- Parking Available
Interior Spaces
- 1,685 Sq Ft Home
- 2-Story Property
- Fireplace
- Living Room
- Dishwasher
- Laundry Room
Bedrooms and Bathrooms
- 3 Bedrooms
Additional Features
- Spa
- Two or More Common Walls
- Central Heating and Cooling System
Listing and Financial Details
- Tax Lot 54
- Tax Tract Number 18937
- Assessor Parcel Number 0218974030000
- $3,418 per year additional tax assessments
Community Details
Overview
- 300 Units
- New Haven Association, Phone Number (951) 359-2840
Amenities
- Outdoor Cooking Area
- Community Barbecue Grill
- Picnic Area
- Recreation Room
Recreation
- Pickleball Courts
- Sport Court
- Community Pool
- Community Spa
- Dog Park
Pet Policy
- Pets Allowed
- Pet Restriction
Ownership History
Purchase Details
Home Financials for this Owner
Home Financials are based on the most recent Mortgage that was taken out on this home.Purchase Details
Home Financials for this Owner
Home Financials are based on the most recent Mortgage that was taken out on this home.Similar Homes in Ontario, CA
Home Values in the Area
Average Home Value in this Area
Purchase History
| Date | Type | Sale Price | Title Company |
|---|---|---|---|
| Grant Deed | $595,000 | First American Title | |
| Grant Deed | $595,000 | First American Title | |
| Grant Deed | $408,000 | First American Title Hsd |
Mortgage History
| Date | Status | Loan Amount | Loan Type |
|---|---|---|---|
| Previous Owner | $477,129 | VA | |
| Previous Owner | $416,560 | VA |
Property History
| Date | Event | Price | Change | Sq Ft Price |
|---|---|---|---|---|
| 07/09/2025 07/09/25 | For Sale | $605,000 | -1.8% | $359 / Sq Ft |
| 06/30/2025 06/30/25 | Off Market | $615,999 | -- | -- |
| 06/05/2025 06/05/25 | Price Changed | $615,999 | -0.6% | $366 / Sq Ft |
| 05/14/2025 05/14/25 | For Sale | $619,999 | 0.0% | $368 / Sq Ft |
| 05/06/2025 05/06/25 | Price Changed | $619,999 | +4.2% | $368 / Sq Ft |
| 11/15/2024 11/15/24 | Sold | $595,000 | -4.0% | $353 / Sq Ft |
| 10/30/2024 10/30/24 | Pending | -- | -- | -- |
| 10/22/2024 10/22/24 | For Sale | $620,000 | -- | $368 / Sq Ft |
Tax History Compared to Growth
Tax History
| Year | Tax Paid | Tax Assessment Tax Assessment Total Assessment is a certain percentage of the fair market value that is determined by local assessors to be the total taxable value of land and additions on the property. | Land | Improvement |
|---|---|---|---|---|
| 2025 | $7,915 | $595,000 | $208,250 | $386,750 |
| 2024 | $7,915 | $437,238 | $117,943 | $319,295 |
| 2023 | $7,704 | $428,664 | $115,630 | $313,034 |
| 2022 | $7,641 | $420,259 | $113,363 | $306,896 |
| 2021 | $7,900 | $412,018 | $111,140 | $300,878 |
| 2020 | $7,752 | $407,793 | $110,000 | $297,793 |
Agents Affiliated with this Home
-
M
Seller's Agent in 2025
Mayra Nicolas
REDFIN CORPORATION
-
Y
Seller's Agent in 2024
Yolanda Hernandez
Coast To Coast Realty
Map
Source: California Regional Multiple Listing Service (CRMLS)
MLS Number: PW24219322
APN: 0218-974-03
- 2818 E Berry Loop Privado Unit 66
- 4160 S Bodega Way Unit 2
- 2848 E Berry Loop Privado Unit 52
- 2777 E Bordeaux Dr Unit 70
- 2844 E SchuMacHer Paseo
- 2741 E Amberley Privado
- 2723 E Amberley Privado
- 2721 E Amberley Privado
- 2711 E Amberley Privado
- 2707 E Amberley Privado
- 2747 E Amberley Privado
- 2745 E Amberley Privado
- 2743 E Amberley Privado
- 2739 E Amberley Privado
- 4247 S Montoya Paseo
- 2782 Bottas Privado
- 4248 S Montoya Paseo
- 2782 Bottas Privado
- 2782 Bottas Privado
- 4279 S Montoya Paseo
